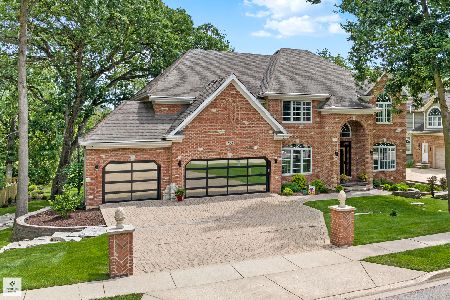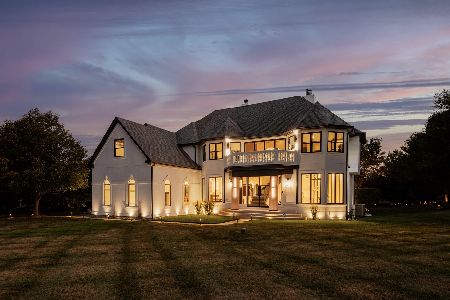841 Reserve Court, South Elgin, Illinois 60177
$850,000
|
Sold
|
|
| Status: | Closed |
| Sqft: | 5,491 |
| Cost/Sqft: | $155 |
| Beds: | 4 |
| Baths: | 5 |
| Year Built: | 2001 |
| Property Taxes: | $19,118 |
| Days On Market: | 319 |
| Lot Size: | 0,47 |
Description
MULTIPLE OFFERS RECEIVED. HIGHEST AND BEST DUE March 2nd at noon. ESCALATION CLAUSE WILL NOT BE CONSIDERED Rare opportunity on WOODED LOT in Highly sought after THORNWOOD RESERVE! This home welcomes you with a Stone facade with brick accents, brick front walkway, covered brick porch and extensive landscaping! Grand two-story foyer and living room with a dramatic staircase. Gourmet kitchen has walk-in pantry, double oven, large island, subway tile backsplash and eating area that opens to three seasons room! Generous, master suite with sitting area, walk-in closet and PRIVATE BALCONY! Convenient, second level laundry room with granite countertops and custom cabinetry. Guest suite has private bath and jack and Jill bathroom between bedrooms 3 and 4. Finished LOOKOUT basement with 5th bedroom, additional full bath, rec room, workout room and bar! Enjoy all that Thornwood has to offer with pool, clubhouse, miles of bike trails, volleyball, pickleball and basketball courts! Walk to shopping and dining.....but enjoy the privacy of a HEAVILY WOODED LOT! Truly the best of both worlds!
Property Specifics
| Single Family | |
| — | |
| — | |
| 2001 | |
| — | |
| — | |
| Yes | |
| 0.47 |
| Kane | |
| Thornwood Reserve | |
| 154 / Quarterly | |
| — | |
| — | |
| — | |
| 12290606 | |
| 0905352007 |
Nearby Schools
| NAME: | DISTRICT: | DISTANCE: | |
|---|---|---|---|
|
High School
St Charles North High School |
303 | Not in DB | |
Property History
| DATE: | EVENT: | PRICE: | SOURCE: |
|---|---|---|---|
| 25 May, 2018 | Sold | $588,000 | MRED MLS |
| 10 Apr, 2018 | Under contract | $599,000 | MRED MLS |
| 28 Mar, 2018 | Listed for sale | $599,000 | MRED MLS |
| 25 Apr, 2025 | Sold | $850,000 | MRED MLS |
| 5 Mar, 2025 | Under contract | $850,000 | MRED MLS |
| 27 Feb, 2025 | Listed for sale | $850,000 | MRED MLS |










































Room Specifics
Total Bedrooms: 5
Bedrooms Above Ground: 4
Bedrooms Below Ground: 1
Dimensions: —
Floor Type: —
Dimensions: —
Floor Type: —
Dimensions: —
Floor Type: —
Dimensions: —
Floor Type: —
Full Bathrooms: 5
Bathroom Amenities: Whirlpool,Separate Shower,Double Sink,Soaking Tub
Bathroom in Basement: 1
Rooms: —
Basement Description: —
Other Specifics
| 3 | |
| — | |
| — | |
| — | |
| — | |
| 103X212X103X188 | |
| Unfinished | |
| — | |
| — | |
| — | |
| Not in DB | |
| — | |
| — | |
| — | |
| — |
Tax History
| Year | Property Taxes |
|---|---|
| 2018 | $17,780 |
| 2025 | $19,118 |
Contact Agent
Nearby Similar Homes
Nearby Sold Comparables
Contact Agent
Listing Provided By
@properties Christie's International Real Estate








