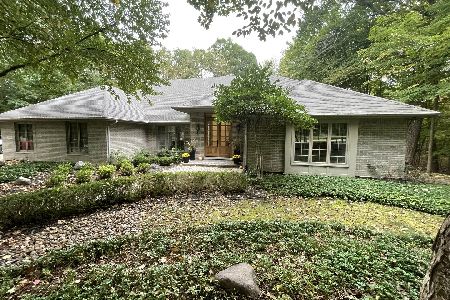832 Ironwood Drive, Frankfort, Illinois 60423
$800,000
|
Sold
|
|
| Status: | Closed |
| Sqft: | 5,000 |
| Cost/Sqft: | $170 |
| Beds: | 3 |
| Baths: | 5 |
| Year Built: | 1987 |
| Property Taxes: | $20,363 |
| Days On Market: | 245 |
| Lot Size: | 3,98 |
Description
Welcome to your very own Private Retreat located on 3.98 acres of natural beauty, nestled amidst a lush wooded wonderland offering tranquility, privacy, and breathtaking views, a meandering creek, and scenic nature scenes. This exceptional property features a custom home spanning approximately 5,000 square feet, including 3 bedrooms, 4.1 baths, a spacious eat-in kitchen, inviting living and dining rooms, and a bright sunroom-perfect for relaxing or entertaining. The full walk out basement provides additional recreation space and a soothing sauna, while the enclosed catwalk leads to a separate flex area with a kitchen, recreational area, and full bath. This versatile space is ideal for a home office, guest suite, man cave or live-in arrangement. Step outside to your private backyard oasis, where breathtaking views abound, and enjoy the custom-built in ground pool, stone fireplace, fire pit, and fully-equipped grilling area. The custom gazebo is equipped with a ceiling fan and electric which offers a perfect spot for gatherings or peaceful evenings. The yard is professionally landscaped with open space to host unforgettable outdoor events. The property boasts new Hardie siding for durability and low maintenance, a 4-car heated garage and huge tandem space perfect for additional storage or a pool house/cabana. Need more storage...There is a separate detached garage for equipment or hobbies. This remarkable estate combines natural beauty, comfort, and versatility in a setting that feels worlds away from the hustle and bustle of every day life! Perfect for those seeking a peaceful retreat, an entertainer's paradise, or a versatile lifestyle, welcome home! Please note additional 1.3 acre lot also for sale PIN# 1909202010470000
Property Specifics
| Single Family | |
| — | |
| — | |
| 1987 | |
| — | |
| — | |
| No | |
| 3.98 |
| Will | |
| — | |
| — / Not Applicable | |
| — | |
| — | |
| — | |
| 12354479 | |
| 1909202010450000 |
Property History
| DATE: | EVENT: | PRICE: | SOURCE: |
|---|---|---|---|
| 25 Jul, 2025 | Sold | $800,000 | MRED MLS |
| 30 May, 2025 | Under contract | $850,000 | MRED MLS |
| 20 May, 2025 | Listed for sale | $850,000 | MRED MLS |
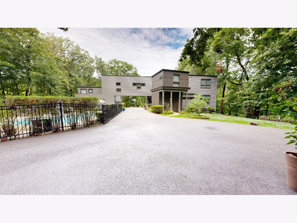
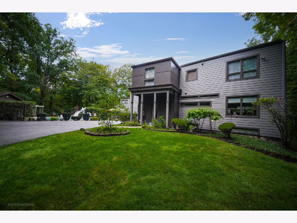
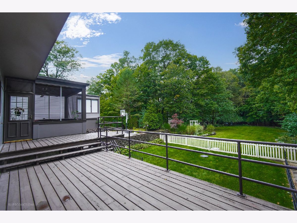
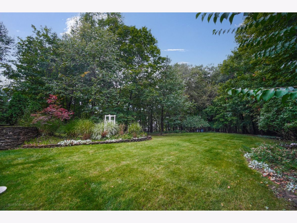
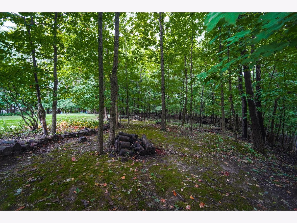
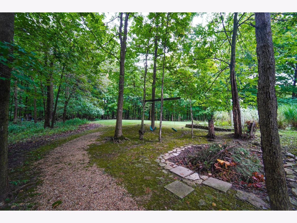
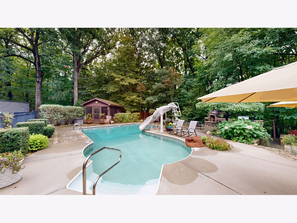
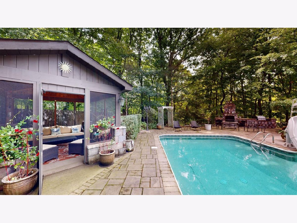
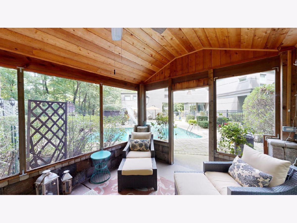
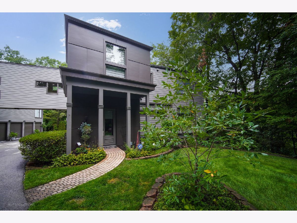
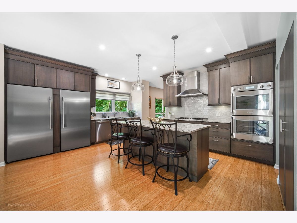
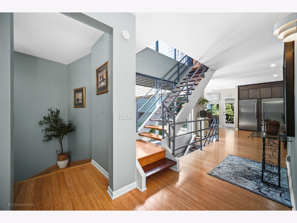
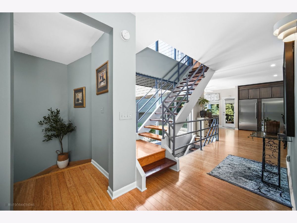
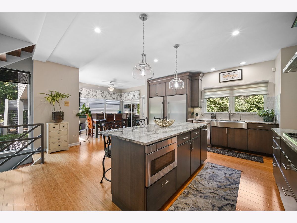
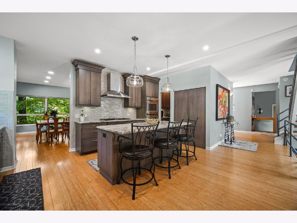
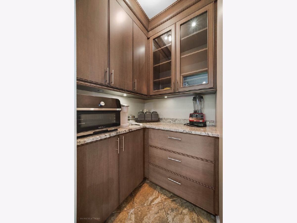
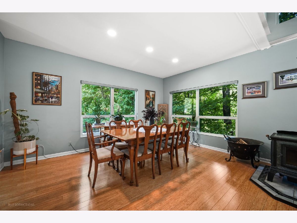
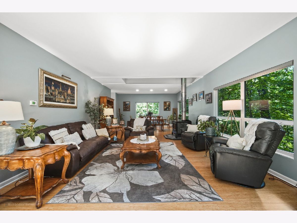
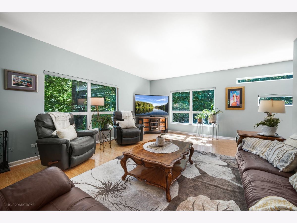
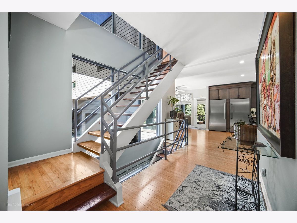
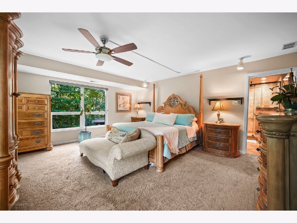
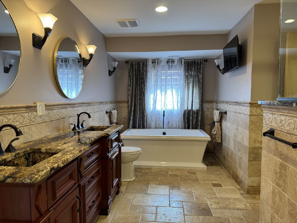
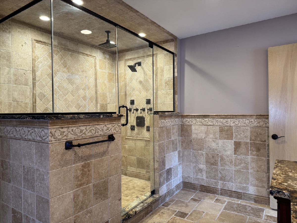
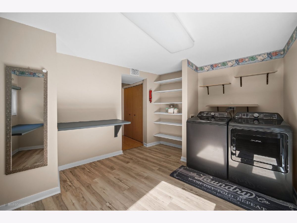
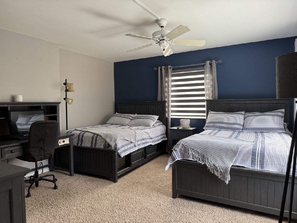
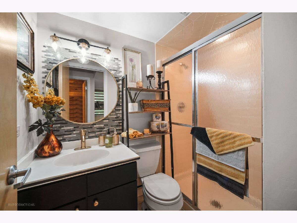
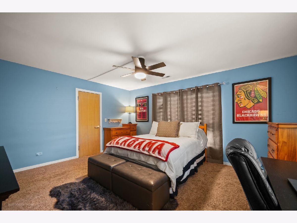
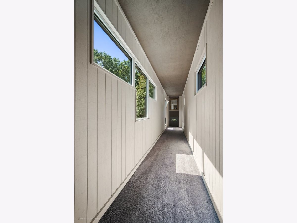
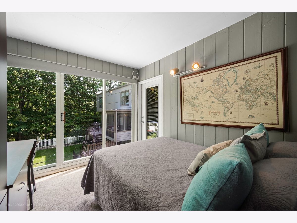
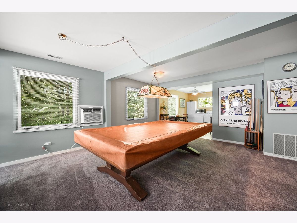
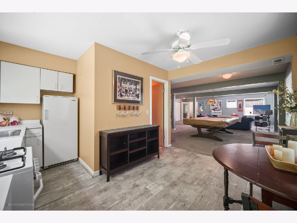
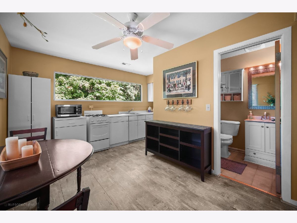
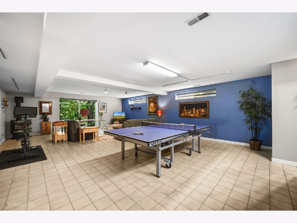
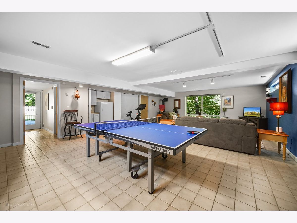
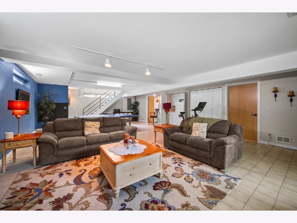
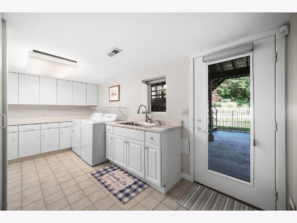
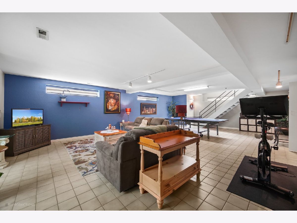
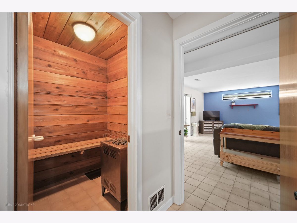
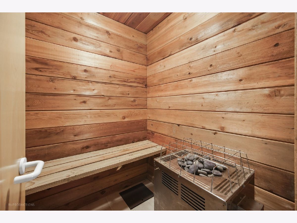
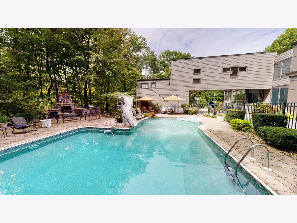
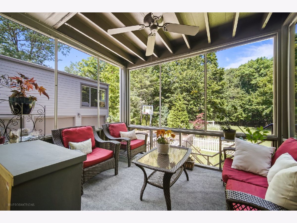
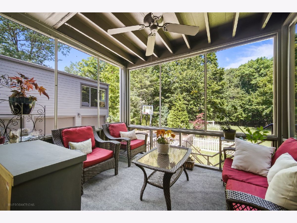
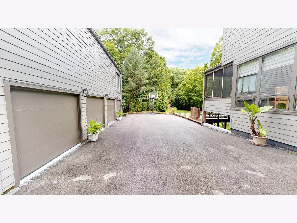
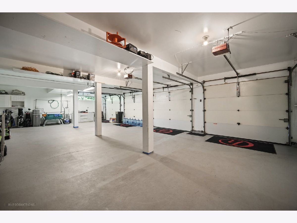
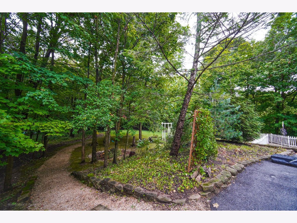
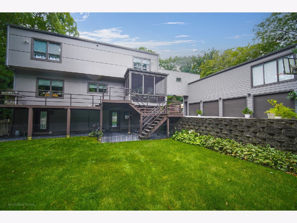
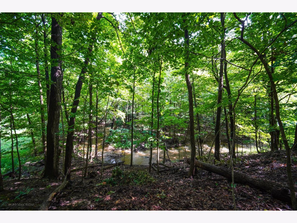
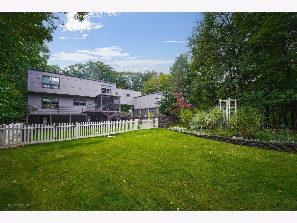
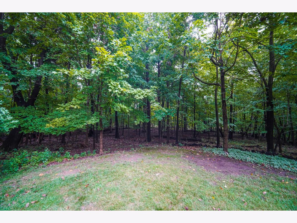
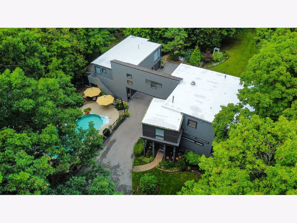
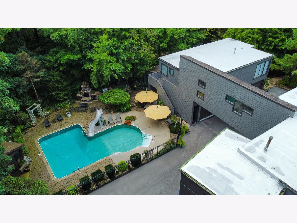
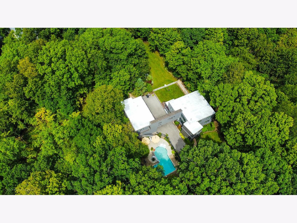
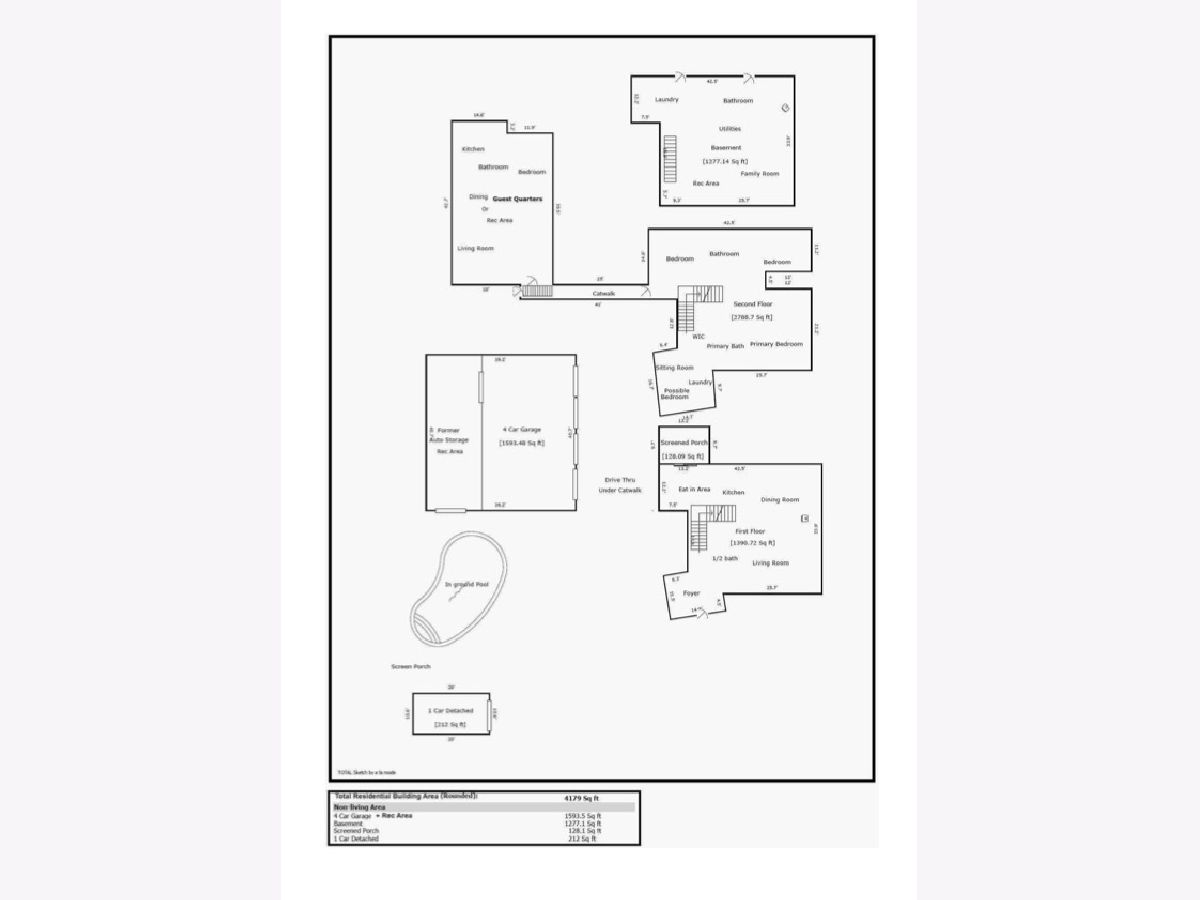
Room Specifics
Total Bedrooms: 3
Bedrooms Above Ground: 3
Bedrooms Below Ground: 0
Dimensions: —
Floor Type: —
Dimensions: —
Floor Type: —
Full Bathrooms: 5
Bathroom Amenities: Whirlpool,Separate Shower,Double Sink,Full Body Spray Shower,Soaking Tub
Bathroom in Basement: 1
Rooms: —
Basement Description: —
Other Specifics
| 5 | |
| — | |
| — | |
| — | |
| — | |
| 3.98 | |
| — | |
| — | |
| — | |
| — | |
| Not in DB | |
| — | |
| — | |
| — | |
| — |
Tax History
| Year | Property Taxes |
|---|---|
| 2025 | $20,363 |
Contact Agent
Nearby Similar Homes
Nearby Sold Comparables
Contact Agent
Listing Provided By
Village Realty, Inc.


