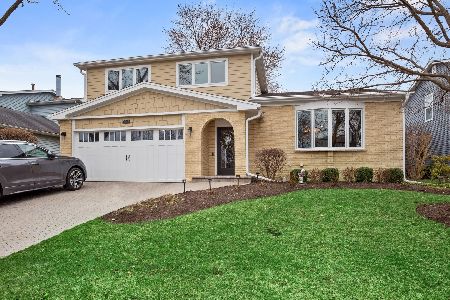840 Debra Lane, Elk Grove Village, Illinois 60007
$460,000
|
Sold
|
|
| Status: | Closed |
| Sqft: | 2,139 |
| Cost/Sqft: | $210 |
| Beds: | 3 |
| Baths: | 3 |
| Year Built: | 1984 |
| Property Taxes: | $11,715 |
| Days On Market: | 1765 |
| Lot Size: | 0,00 |
Description
Large home in a great location! Nothing to do here, just move in. This 3 bedroom 2.5 bathroom home has solid oak hardwood and trim throughout and comes complete with updated kitchen with 42" inch cabinets, granite counter tops and stone back splash. Kitchen is open to cathedral ceiling family room with gas burning fireplace and a connected 17'x12' heated sunroom all perfect for entertaining. Living room with crown molding and bay window seat and updated first floor powder room. Master bedroom with beautiful cathedral ceilings and attached decorator shelving and attached master bathroom. Updated hall bath with soaker tub and skylight. Great finished basement with open concept and bar area and additional crawl space for storage. Roof, siding, gutter have all completed in 2017. Fantastic yard beautifully landscaped and 10'x12' shed for extra storage. This home is close to everything; shopping, entertainment, expressway access you name it, this one won't last.
Property Specifics
| Single Family | |
| — | |
| — | |
| 1984 | |
| Full | |
| — | |
| No | |
| — |
| Cook | |
| — | |
| — / Not Applicable | |
| None | |
| Lake Michigan | |
| Public Sewer | |
| 11019366 | |
| 07362100410000 |
Nearby Schools
| NAME: | DISTRICT: | DISTANCE: | |
|---|---|---|---|
|
Grade School
Adolph Link Elementary School |
54 | — | |
|
Middle School
Margaret Mead Junior High School |
54 | Not in DB | |
|
High School
J B Conant High School |
211 | Not in DB | |
Property History
| DATE: | EVENT: | PRICE: | SOURCE: |
|---|---|---|---|
| 4 Oct, 2019 | Sold | $410,000 | MRED MLS |
| 25 Aug, 2019 | Under contract | $415,000 | MRED MLS |
| 12 Aug, 2019 | Listed for sale | $415,000 | MRED MLS |
| 4 Jun, 2021 | Sold | $460,000 | MRED MLS |
| 25 Mar, 2021 | Under contract | $449,000 | MRED MLS |
| 24 Mar, 2021 | Listed for sale | $449,000 | MRED MLS |
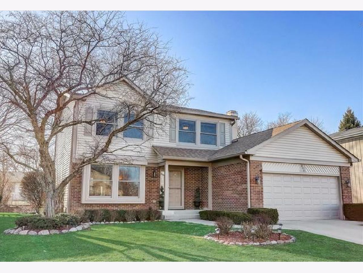
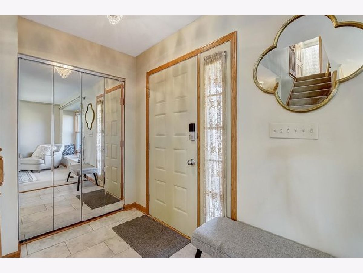
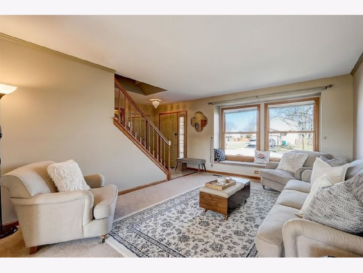
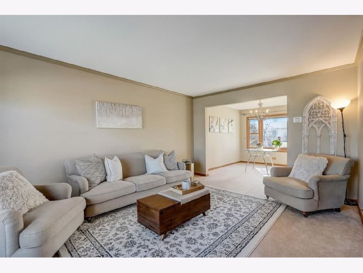
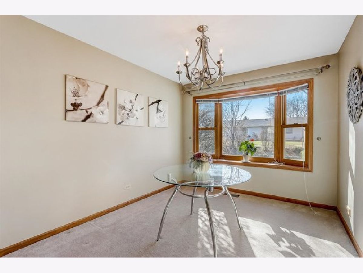
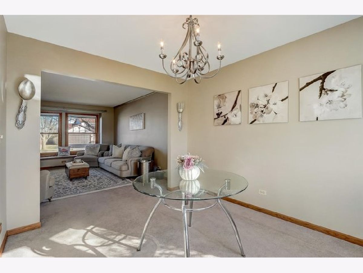
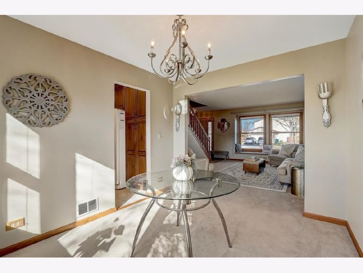
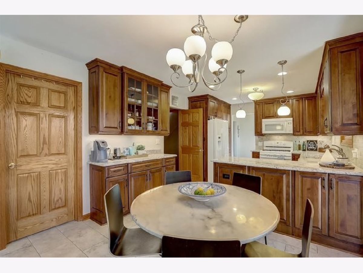
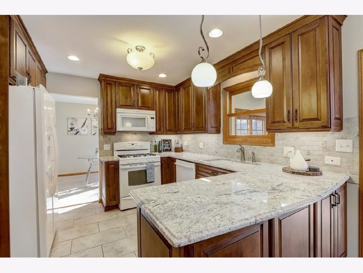
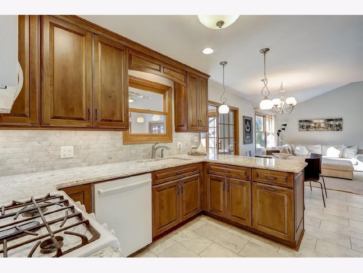
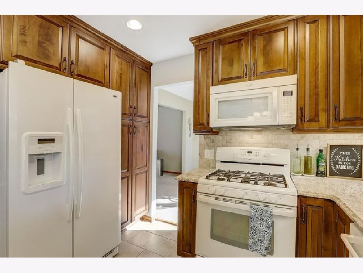
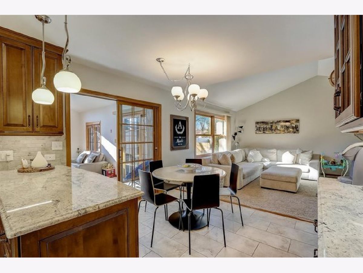
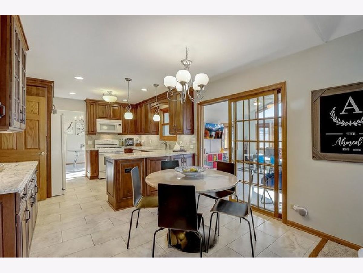
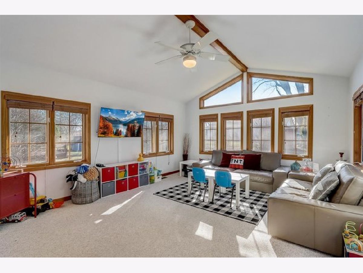
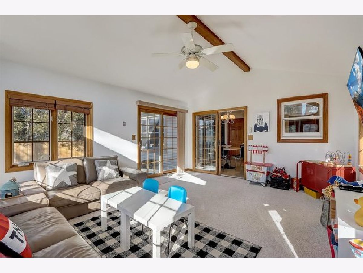
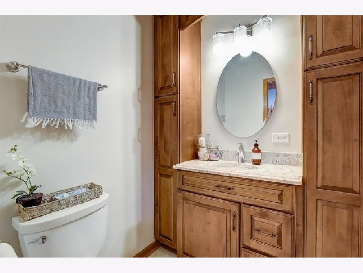
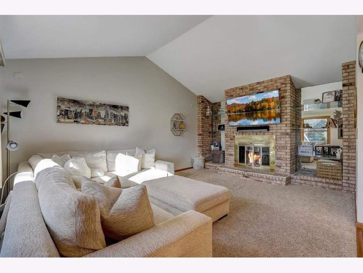
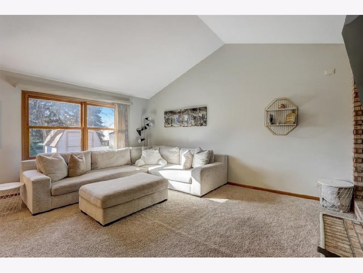
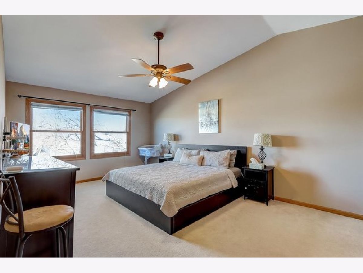
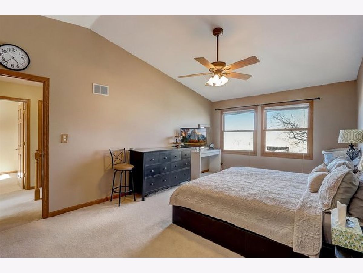
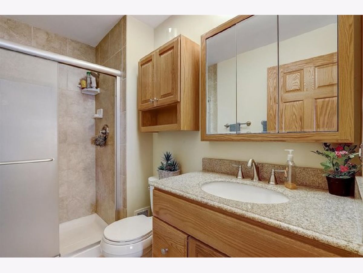
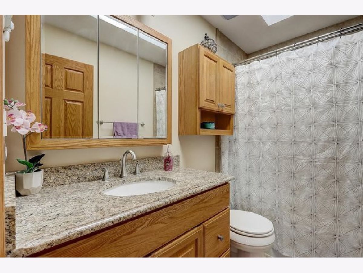
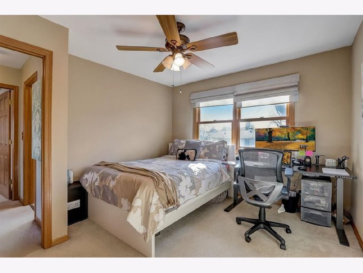
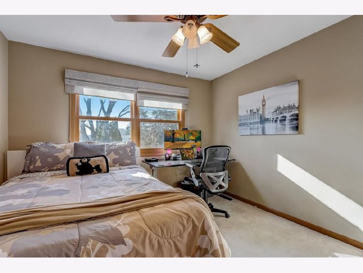
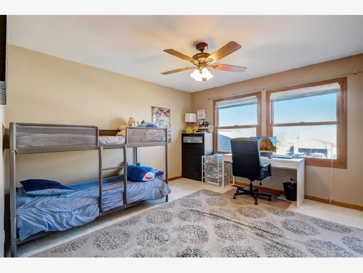
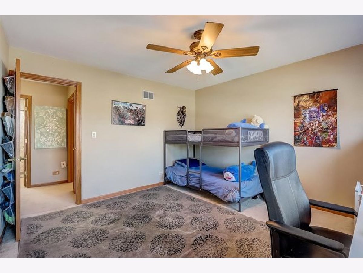
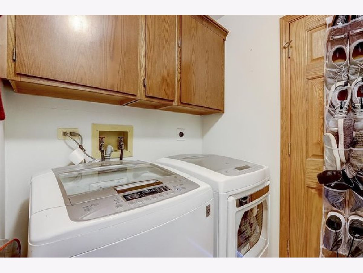
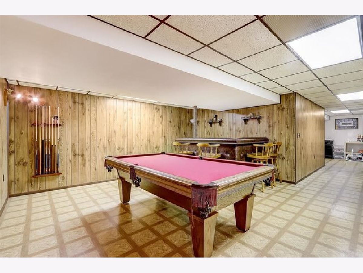
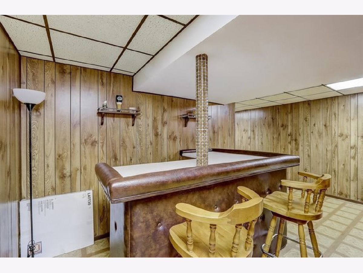
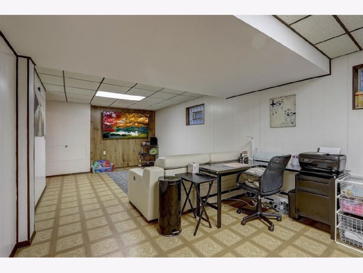
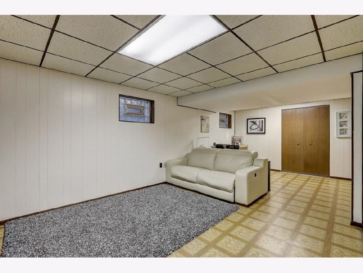
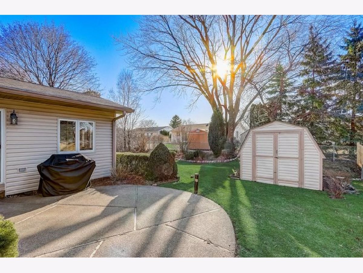
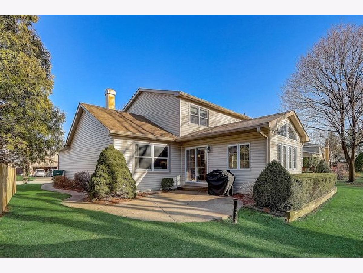
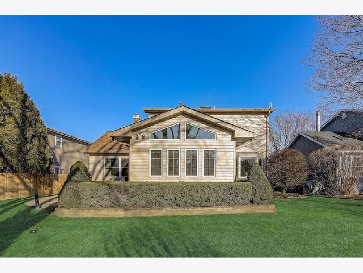
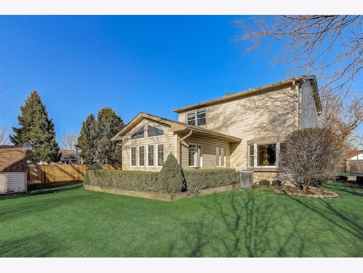
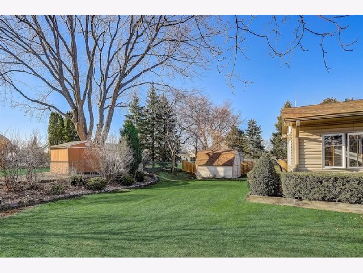
Room Specifics
Total Bedrooms: 3
Bedrooms Above Ground: 3
Bedrooms Below Ground: 0
Dimensions: —
Floor Type: Carpet
Dimensions: —
Floor Type: Carpet
Full Bathrooms: 3
Bathroom Amenities: —
Bathroom in Basement: 0
Rooms: Recreation Room,Game Room,Utility Room-Lower Level,Breakfast Room,Heated Sun Room
Basement Description: Finished
Other Specifics
| 2 | |
| — | |
| — | |
| Patio | |
| — | |
| 6916 | |
| — | |
| Full | |
| Vaulted/Cathedral Ceilings, Skylight(s), First Floor Laundry, Built-in Features, Walk-In Closet(s) | |
| Range, Microwave, Dishwasher, Refrigerator, Washer, Dryer, Disposal | |
| Not in DB | |
| Park, Tennis Court(s), Lake, Curbs, Sidewalks, Street Lights, Street Paved | |
| — | |
| — | |
| Wood Burning, Gas Starter, Includes Accessories |
Tax History
| Year | Property Taxes |
|---|---|
| 2019 | $6,517 |
| 2021 | $11,715 |
Contact Agent
Nearby Similar Homes
Nearby Sold Comparables
Contact Agent
Listing Provided By
Redfin Corporation




