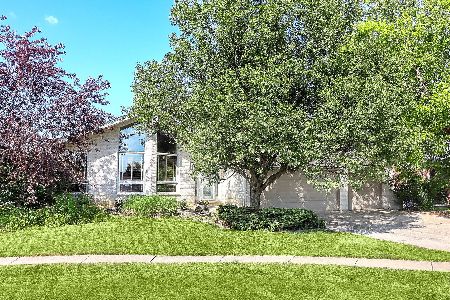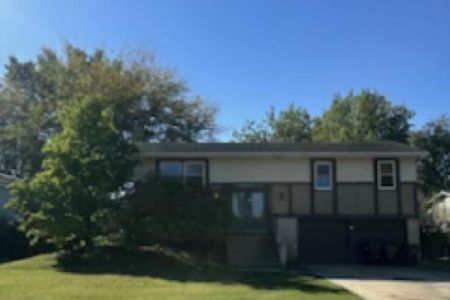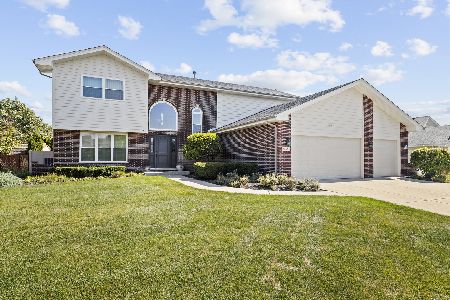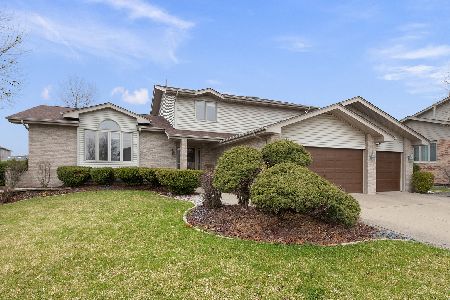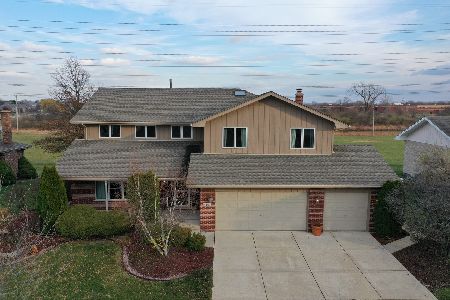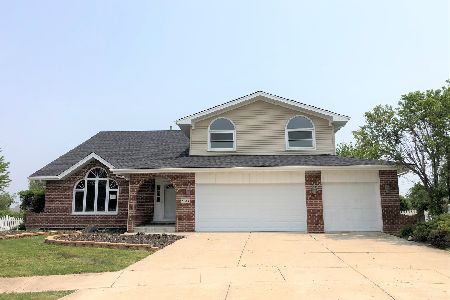8400 Brookside Glen Drive, Tinley Park, Illinois 60487
$327,000
|
Sold
|
|
| Status: | Closed |
| Sqft: | 2,690 |
| Cost/Sqft: | $123 |
| Beds: | 4 |
| Baths: | 3 |
| Year Built: | 1999 |
| Property Taxes: | $10,513 |
| Days On Market: | 2592 |
| Lot Size: | 0,00 |
Description
Check out our 3-D tour! Immaculate 4 Bedroom, 2-1/2 Bath home with spacious fenced yard and attached 3 car garage in desirable Brookside Glen! Freshly painted and new carpet throughout! Formal Dining Room overlooks light and bright Living Room with vaulted ceiling and arched window. Eat-in Kitchen with skylights and all new Stainless Steel appliances overlooks Family Room with brick fireplace and sliders to patio. Master Suite features trey ceiling with ceiling fan, 3 closets, and full private Bath with skylights, whirlpool tub, separate shower, and dual sinks. Full, roughed-in Basement for massive storage or finish to your liking. Sliders from Kitchen lead you to deck and huge fenced backyard with gorgeous landscaping. Great location with easy access to expressways and close to golf course, pool, parks, schools, and more! A MUST SEE!
Property Specifics
| Single Family | |
| — | |
| — | |
| 1999 | |
| Full | |
| BALLINARY 2 | |
| No | |
| — |
| Will | |
| — | |
| 0 / Not Applicable | |
| None | |
| Lake Michigan | |
| Public Sewer | |
| 10115468 | |
| 0911306033000000 |
Nearby Schools
| NAME: | DISTRICT: | DISTANCE: | |
|---|---|---|---|
|
Grade School
Dr Julian Rogus School |
161 | — | |
|
Middle School
Summit Hill Junior High School |
161 | Not in DB | |
|
High School
Lincoln-way East High School |
210 | Not in DB | |
Property History
| DATE: | EVENT: | PRICE: | SOURCE: |
|---|---|---|---|
| 14 Dec, 2018 | Sold | $327,000 | MRED MLS |
| 31 Oct, 2018 | Under contract | $330,000 | MRED MLS |
| 18 Oct, 2018 | Listed for sale | $330,000 | MRED MLS |
Room Specifics
Total Bedrooms: 4
Bedrooms Above Ground: 4
Bedrooms Below Ground: 0
Dimensions: —
Floor Type: Carpet
Dimensions: —
Floor Type: Carpet
Dimensions: —
Floor Type: Carpet
Full Bathrooms: 3
Bathroom Amenities: Whirlpool,Separate Shower,Double Sink
Bathroom in Basement: 0
Rooms: No additional rooms
Basement Description: Unfinished
Other Specifics
| 3 | |
| — | |
| Concrete | |
| Deck, Storms/Screens | |
| Fenced Yard,Landscaped | |
| 11421 SQ FT | |
| — | |
| Full | |
| Vaulted/Cathedral Ceilings, Skylight(s), Hardwood Floors, First Floor Laundry | |
| Range, Microwave, Dishwasher, Refrigerator, Disposal, Stainless Steel Appliance(s) | |
| Not in DB | |
| Sidewalks, Street Lights, Street Paved | |
| — | |
| — | |
| Wood Burning, Gas Starter |
Tax History
| Year | Property Taxes |
|---|---|
| 2018 | $10,513 |
Contact Agent
Nearby Similar Homes
Nearby Sold Comparables
Contact Agent
Listing Provided By
Keller Williams Infinity



