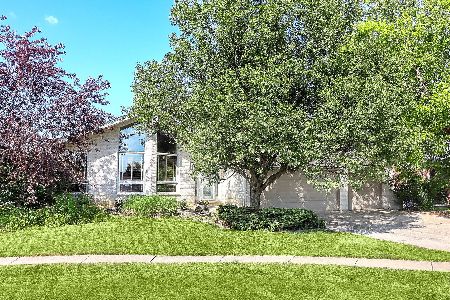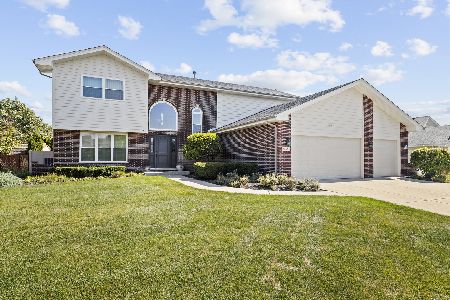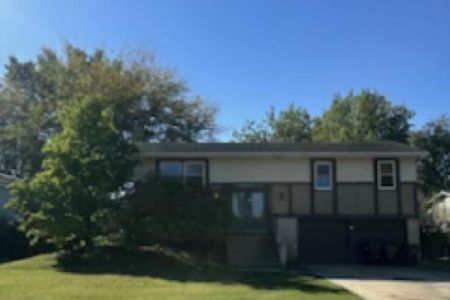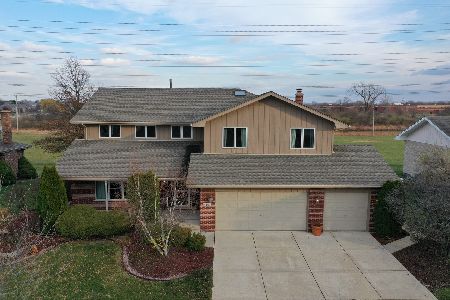8402 Meadows Edge Trail, Tinley Park, Illinois 60487
$261,000
|
Sold
|
|
| Status: | Closed |
| Sqft: | 2,700 |
| Cost/Sqft: | $100 |
| Beds: | 4 |
| Baths: | 3 |
| Year Built: | 1997 |
| Property Taxes: | $9,614 |
| Days On Market: | 4123 |
| Lot Size: | 0,11 |
Description
Spacious Ballinary II model featuring 4 BdR and 2.1 ba, large Family room w/brick fireplace, above ground pool w/2-tiered deck, fully fenced back yard, cathedral ceilings in LR & DR, new wood flrs in DR & painted through out. 3-car attached garage, 1st floor laundry, oak Trim & doors, corner lot location, sprinkler system. Community park close by! This is a Fannie Mae Homepath Property.
Property Specifics
| Single Family | |
| — | |
| Quad Level | |
| 1997 | |
| Partial | |
| BALLINARY2 | |
| No | |
| 0.11 |
| Will | |
| Brookside Glen | |
| 0 / Not Applicable | |
| None | |
| Lake Michigan,Public | |
| Public Sewer, Sewer-Storm | |
| 08698967 | |
| 1909114060050000 |
Nearby Schools
| NAME: | DISTRICT: | DISTANCE: | |
|---|---|---|---|
|
High School
Lincoln-way North High School |
210 | Not in DB | |
Property History
| DATE: | EVENT: | PRICE: | SOURCE: |
|---|---|---|---|
| 10 Mar, 2015 | Sold | $261,000 | MRED MLS |
| 17 Dec, 2014 | Under contract | $270,000 | MRED MLS |
| — | Last price change | $285,000 | MRED MLS |
| 10 Aug, 2014 | Listed for sale | $327,000 | MRED MLS |
Room Specifics
Total Bedrooms: 4
Bedrooms Above Ground: 4
Bedrooms Below Ground: 0
Dimensions: —
Floor Type: —
Dimensions: —
Floor Type: —
Dimensions: —
Floor Type: —
Full Bathrooms: 3
Bathroom Amenities: —
Bathroom in Basement: 0
Rooms: Foyer,Utility Room-1st Floor
Basement Description: Unfinished,Crawl
Other Specifics
| 3 | |
| Concrete Perimeter | |
| Concrete | |
| Deck, Patio, Above Ground Pool | |
| Corner Lot,Fenced Yard,Park Adjacent | |
| 101X49X136X90X114 | |
| — | |
| Full | |
| Vaulted/Cathedral Ceilings, Skylight(s) | |
| — | |
| Not in DB | |
| Sidewalks, Street Lights, Street Paved | |
| — | |
| — | |
| Wood Burning |
Tax History
| Year | Property Taxes |
|---|---|
| 2015 | $9,614 |
Contact Agent
Nearby Similar Homes
Nearby Sold Comparables
Contact Agent
Listing Provided By
RE/MAX Synergy










