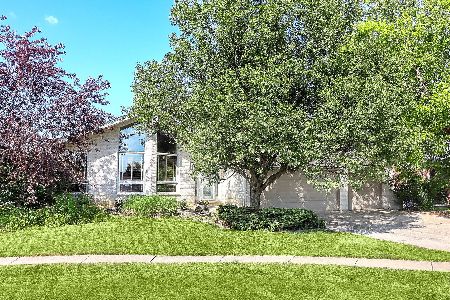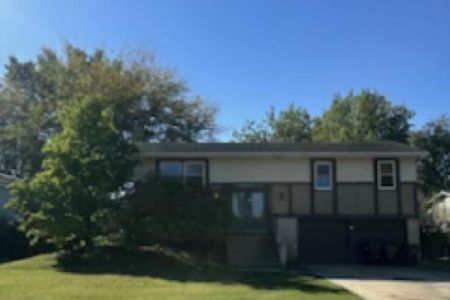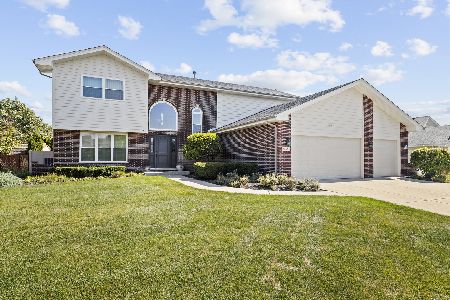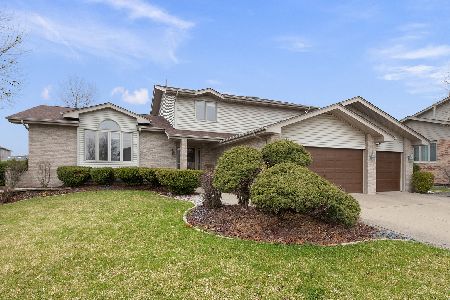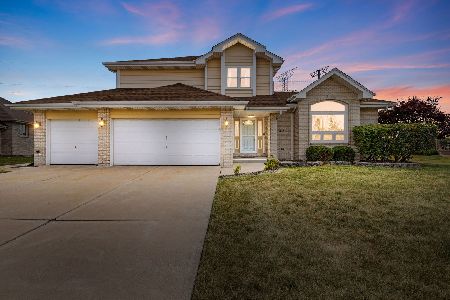8407 Brookside Glen Drive, Tinley Park, Illinois 60487
$371,000
|
Sold
|
|
| Status: | Closed |
| Sqft: | 3,550 |
| Cost/Sqft: | $104 |
| Beds: | 5 |
| Baths: | 3 |
| Year Built: | 1998 |
| Property Taxes: | $11,852 |
| Days On Market: | 1823 |
| Lot Size: | 0,26 |
Description
Large 2 story Fane Model with 3550 square feet of living space in Brookside Glen. Share peaceful mornings on the covered front porch that is large enough for small table and even an outdoor couch if you prefer. Spacious open rooms with large entry and staircase off to the side. Vaulted ceilings in living room with upper windows and an overlooking loft that would make a nice homework station or office for two! Kitchen with stainless appliances, hardwoods and bright eating area. Welcoming family room with laminate flooring and fireplace. Adjacent flex space for bedroom 5, office or playroom. Easily a related living option with a full, handicap accessible bath on the main with 2 shower sprays. Upper level master retreat with 3 closets, dual sinks, separate shower and jetted tub. Full basement, ready to finish to your liking, and still time to add bedroom 6 if needed. Large fenced yard backs to open space. Great Lincoln-Way Schools. Close to I-80, restaurants and shopping.
Property Specifics
| Single Family | |
| — | |
| Traditional | |
| 1998 | |
| Full | |
| FANE | |
| No | |
| 0.26 |
| Will | |
| Brookside Glen | |
| 25 / Annual | |
| Other | |
| Lake Michigan | |
| Public Sewer | |
| 10940418 | |
| 1909113070150000 |
Nearby Schools
| NAME: | DISTRICT: | DISTANCE: | |
|---|---|---|---|
|
Grade School
Dr Julian Rogus School |
161 | — | |
|
Middle School
Summit Hill Junior High School |
161 | Not in DB | |
|
High School
Lincoln-way East High School |
210 | Not in DB | |
Property History
| DATE: | EVENT: | PRICE: | SOURCE: |
|---|---|---|---|
| 8 Mar, 2021 | Sold | $371,000 | MRED MLS |
| 15 Feb, 2021 | Under contract | $369,000 | MRED MLS |
| — | Last price change | $359,000 | MRED MLS |
| 24 Nov, 2020 | Listed for sale | $359,000 | MRED MLS |
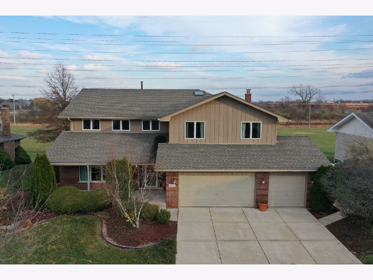
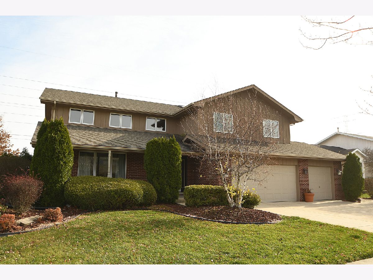
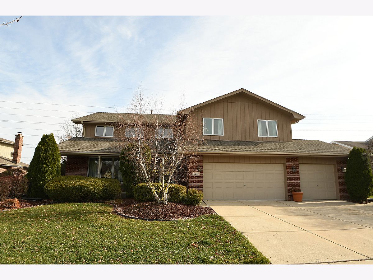
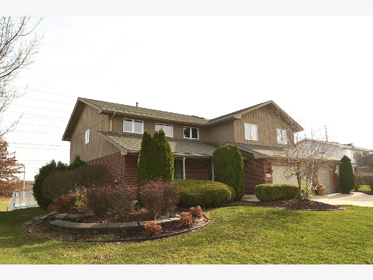
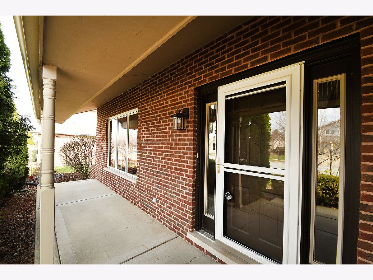
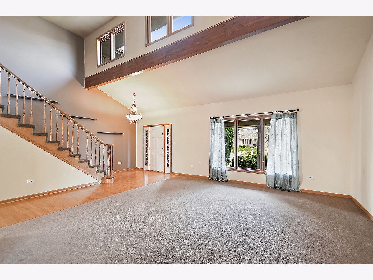
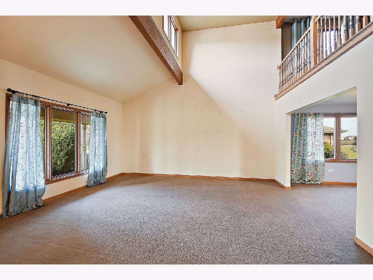
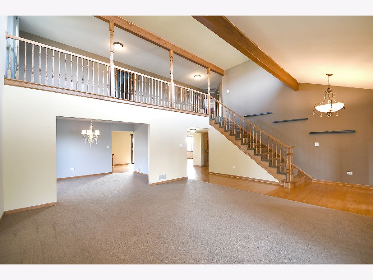
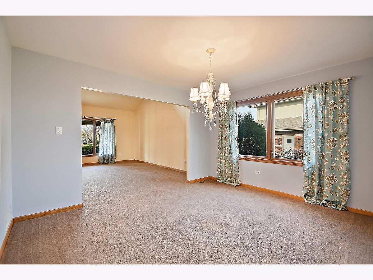
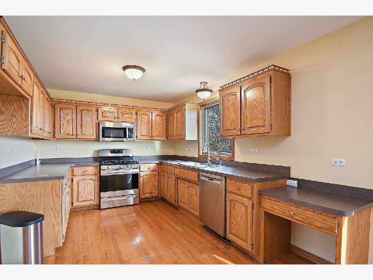
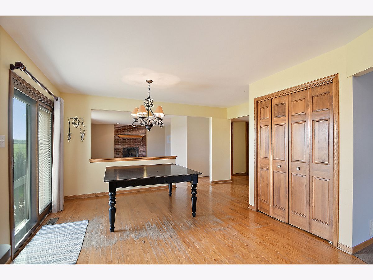
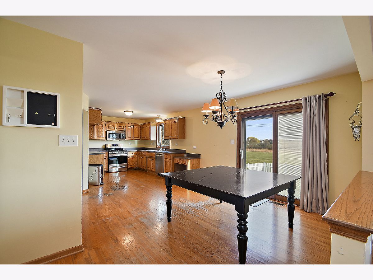
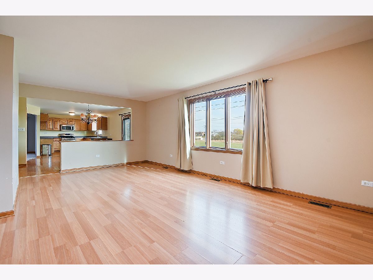
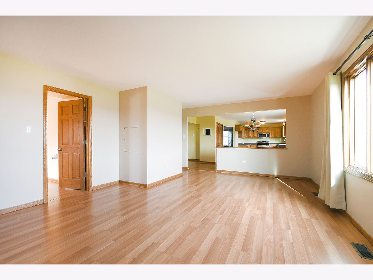
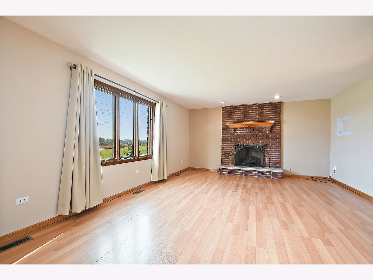
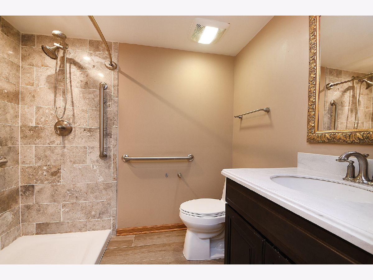
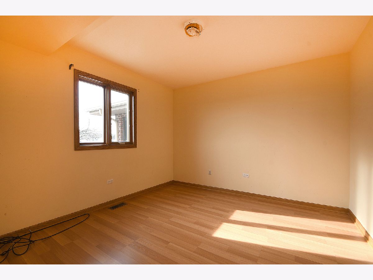
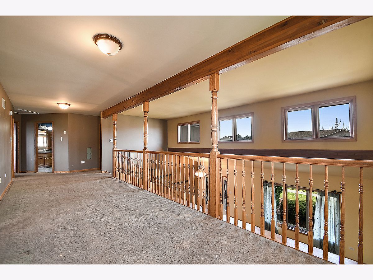
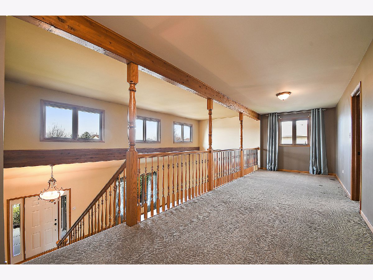
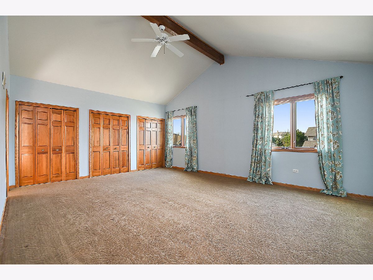
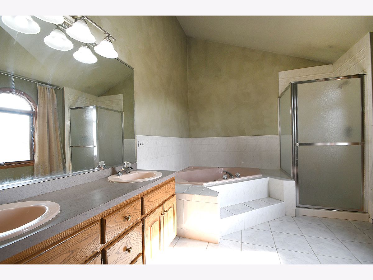
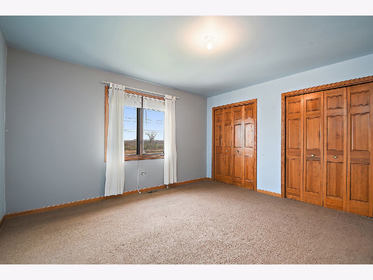
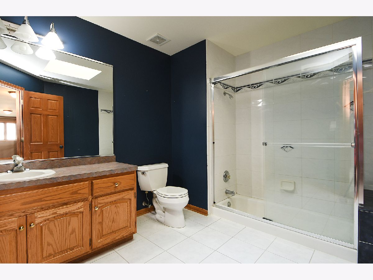
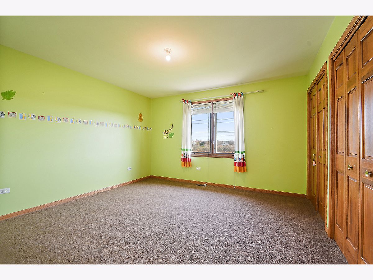
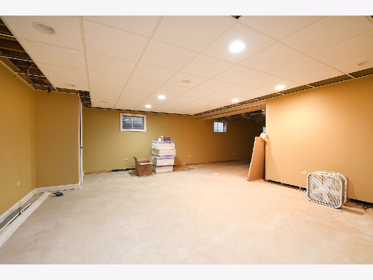
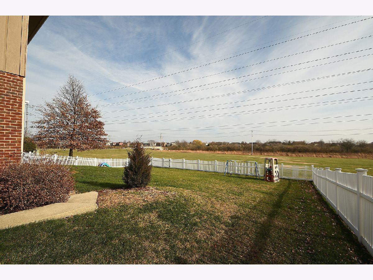
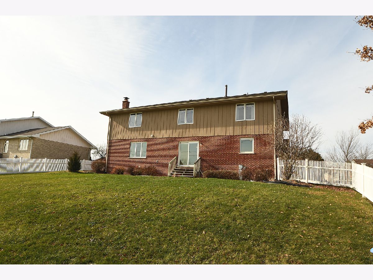
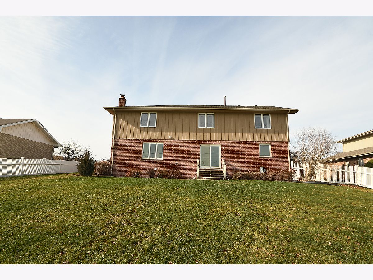
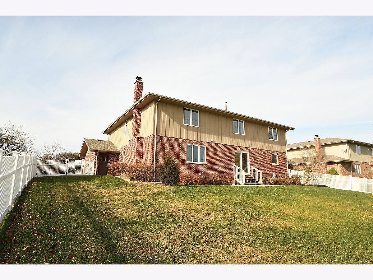
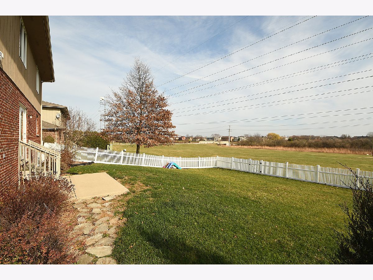
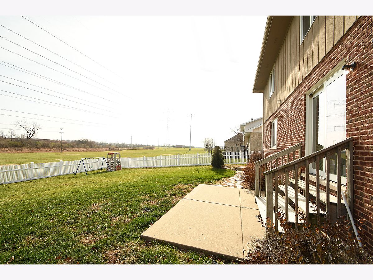
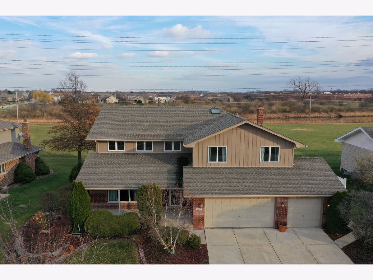
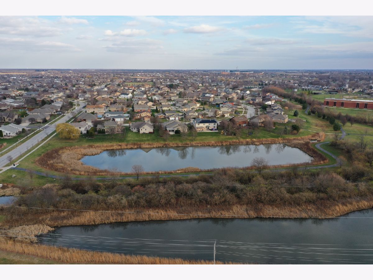
Room Specifics
Total Bedrooms: 5
Bedrooms Above Ground: 5
Bedrooms Below Ground: 0
Dimensions: —
Floor Type: Carpet
Dimensions: —
Floor Type: Carpet
Dimensions: —
Floor Type: Carpet
Dimensions: —
Floor Type: —
Full Bathrooms: 3
Bathroom Amenities: Whirlpool,Separate Shower,Double Sink
Bathroom in Basement: 0
Rooms: Loft,Recreation Room,Bedroom 5
Basement Description: Partially Finished
Other Specifics
| 3 | |
| Concrete Perimeter | |
| Concrete | |
| Patio | |
| Fenced Yard,Rear of Lot | |
| 11317 | |
| — | |
| Full | |
| Vaulted/Cathedral Ceilings, Hardwood Floors, Wood Laminate Floors | |
| Range, Microwave, Dishwasher, Stainless Steel Appliance(s) | |
| Not in DB | |
| Park, Curbs, Sidewalks, Street Lights, Street Paved | |
| — | |
| — | |
| — |
Tax History
| Year | Property Taxes |
|---|---|
| 2021 | $11,852 |
Contact Agent
Nearby Similar Homes
Nearby Sold Comparables
Contact Agent
Listing Provided By
Century 21 Affiliated



