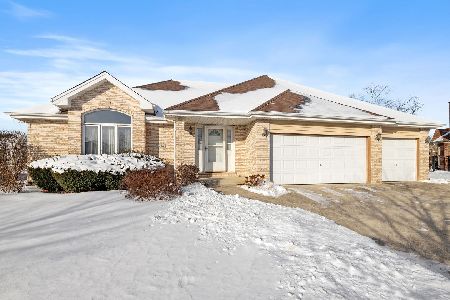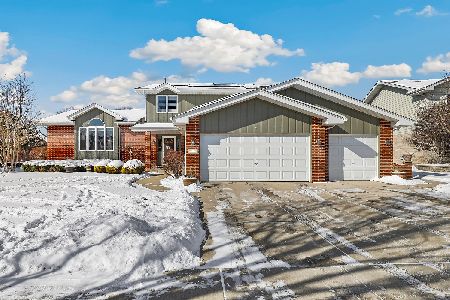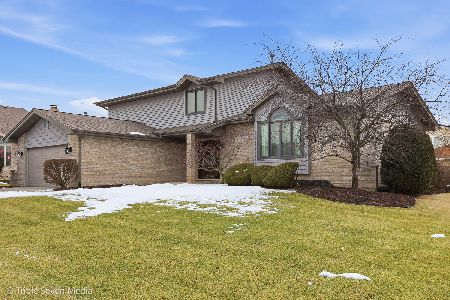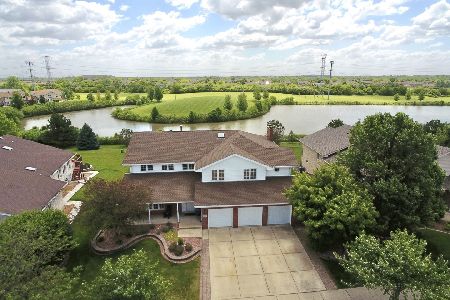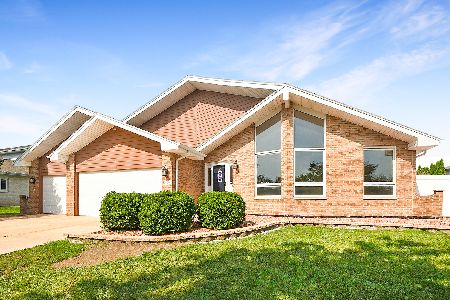8401 Hollybrook Lane, Tinley Park, Illinois 60477
$240,000
|
Sold
|
|
| Status: | Closed |
| Sqft: | 2,864 |
| Cost/Sqft: | $83 |
| Beds: | 2 |
| Baths: | 4 |
| Year Built: | 2001 |
| Property Taxes: | $11,535 |
| Days On Market: | 4740 |
| Lot Size: | 0,00 |
Description
Boyne Majestic Ranch Model w/full walkout partially finished basement w/high ceilings. One of the best lots overlooking pond. Dbl Sided Brick fireplace. Large sun room with lots of windows, deck, 3 car garage. This is a Fannie Mae HomePath property. Purchase this property for as little as 3% down! This property is approved for HomePath Mortgage Financing. Seller does not provide termite or survey.
Property Specifics
| Single Family | |
| — | |
| Step Ranch | |
| 2001 | |
| Full,Walkout | |
| BOYNE | |
| Yes | |
| — |
| Will | |
| Brookside Glen | |
| 25 / Annual | |
| Other | |
| Public | |
| Public Sewer | |
| 08285358 | |
| 1909111060010000 |
Nearby Schools
| NAME: | DISTRICT: | DISTANCE: | |
|---|---|---|---|
|
Middle School
Summit Hill Junior High School |
161 | Not in DB | |
|
High School
Lincoln-way North High School |
210 | Not in DB | |
Property History
| DATE: | EVENT: | PRICE: | SOURCE: |
|---|---|---|---|
| 8 Nov, 2013 | Sold | $240,000 | MRED MLS |
| 18 Sep, 2013 | Under contract | $239,000 | MRED MLS |
| — | Last price change | $259,000 | MRED MLS |
| 6 Mar, 2013 | Listed for sale | $299,000 | MRED MLS |
| 9 Oct, 2019 | Sold | $351,000 | MRED MLS |
| 31 Aug, 2019 | Under contract | $349,900 | MRED MLS |
| 15 Aug, 2019 | Listed for sale | $349,900 | MRED MLS |
Room Specifics
Total Bedrooms: 5
Bedrooms Above Ground: 2
Bedrooms Below Ground: 3
Dimensions: —
Floor Type: Carpet
Dimensions: —
Floor Type: —
Dimensions: —
Floor Type: —
Dimensions: —
Floor Type: —
Full Bathrooms: 4
Bathroom Amenities: Whirlpool,Separate Shower,Double Sink
Bathroom in Basement: 1
Rooms: Bedroom 5,Sitting Room,Heated Sun Room
Basement Description: Partially Finished,Exterior Access
Other Specifics
| 3 | |
| Concrete Perimeter | |
| Concrete | |
| Deck, Patio | |
| — | |
| 15012 SF | |
| — | |
| Full | |
| Vaulted/Cathedral Ceilings, Skylight(s), First Floor Laundry | |
| — | |
| Not in DB | |
| Sidewalks, Street Lights, Street Paved | |
| — | |
| — | |
| Double Sided |
Tax History
| Year | Property Taxes |
|---|---|
| 2013 | $11,535 |
| 2019 | $11,563 |
Contact Agent
Nearby Similar Homes
Nearby Sold Comparables
Contact Agent
Listing Provided By
RE/MAX Synergy

