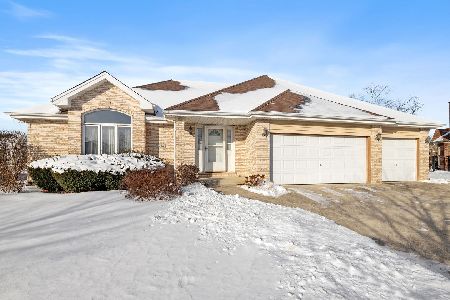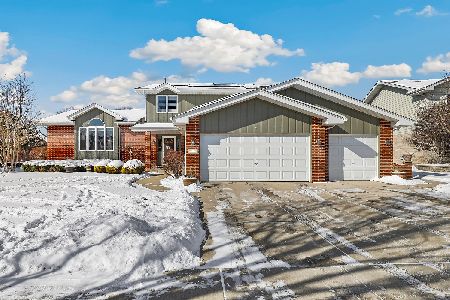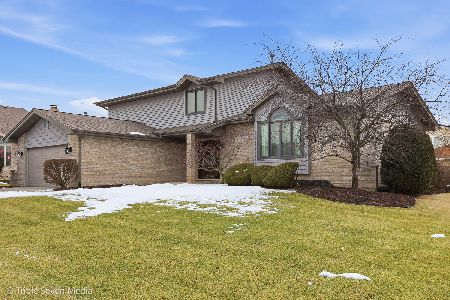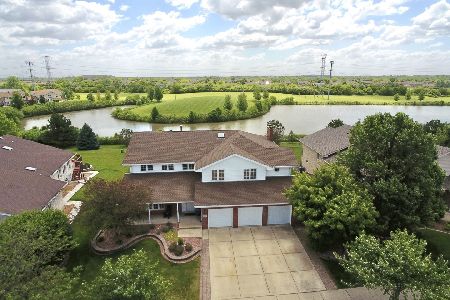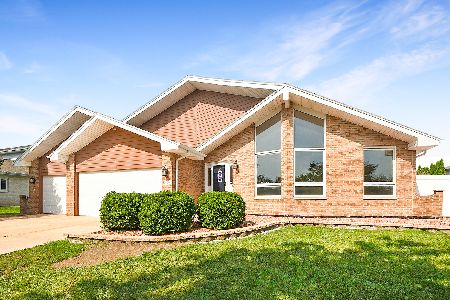8401 Hollybrook Lane, Tinley Park, Illinois 60487
$351,000
|
Sold
|
|
| Status: | Closed |
| Sqft: | 3,964 |
| Cost/Sqft: | $88 |
| Beds: | 5 |
| Baths: | 4 |
| Year Built: | 2001 |
| Property Taxes: | $11,563 |
| Days On Market: | 2387 |
| Lot Size: | 0,34 |
Description
Gorgeous 5 bedroom, 3.5 bathroom step ranch W finished walk-out basement & heated 3 car garage! All overlooking beautiful lake views! This wide open sprawling floor plan features a huge eat in kitchen W stainless steel appliances, center island, breakfast bar & large eating area, Formal living & dining rooms are separated by a double sided fireplace, Soaring vaulted ceilings through-out entire main levels, Large family room W access to newly built deck that overlooks gorgeous lake views & newly finished stamped concrete patio W walk down steps from the front yard, Nicely sized master bedroom W bonus room & walk in closet. Master bathroom W separate jacuzzi tub & shower, Newly finished walk-out basement features 3 additional bedrooms, 2nd laundry room, full bath & great room, perfect for in-law situation, 2nd main floor bedroom has a private bathroom & walk-in closet! Nothing to do but move right in! Come see today!
Property Specifics
| Single Family | |
| — | |
| Step Ranch | |
| 2001 | |
| Full,Walkout | |
| — | |
| No | |
| 0.34 |
| Will | |
| Brookside Glen | |
| 25 / Annual | |
| None | |
| Lake Michigan | |
| Public Sewer | |
| 10486826 | |
| 1909111060010000 |
Property History
| DATE: | EVENT: | PRICE: | SOURCE: |
|---|---|---|---|
| 8 Nov, 2013 | Sold | $240,000 | MRED MLS |
| 18 Sep, 2013 | Under contract | $239,000 | MRED MLS |
| — | Last price change | $259,000 | MRED MLS |
| 6 Mar, 2013 | Listed for sale | $299,000 | MRED MLS |
| 9 Oct, 2019 | Sold | $351,000 | MRED MLS |
| 31 Aug, 2019 | Under contract | $349,900 | MRED MLS |
| 15 Aug, 2019 | Listed for sale | $349,900 | MRED MLS |
Room Specifics
Total Bedrooms: 5
Bedrooms Above Ground: 5
Bedrooms Below Ground: 0
Dimensions: —
Floor Type: Carpet
Dimensions: —
Floor Type: Carpet
Dimensions: —
Floor Type: Carpet
Dimensions: —
Floor Type: —
Full Bathrooms: 4
Bathroom Amenities: Whirlpool,Separate Shower
Bathroom in Basement: 1
Rooms: Bedroom 5,Great Room,Recreation Room,Sitting Room,Foyer
Basement Description: Finished,Exterior Access
Other Specifics
| 3 | |
| Concrete Perimeter | |
| Concrete | |
| Deck, Porch, Stamped Concrete Patio | |
| Lake Front,Landscaped,Pond(s),Water View | |
| 15012 | |
| Unfinished | |
| Full | |
| Vaulted/Cathedral Ceilings, Hardwood Floors, First Floor Bedroom, First Floor Laundry, First Floor Full Bath, Walk-In Closet(s) | |
| Range, Microwave, Dishwasher, Refrigerator, Washer, Dryer, Stainless Steel Appliance(s), Other | |
| Not in DB | |
| Sidewalks, Street Lights, Street Paved | |
| — | |
| — | |
| Double Sided, Gas Starter |
Tax History
| Year | Property Taxes |
|---|---|
| 2013 | $11,535 |
| 2019 | $11,563 |
Contact Agent
Nearby Similar Homes
Nearby Sold Comparables
Contact Agent
Listing Provided By
Morandi Properties, Inc

