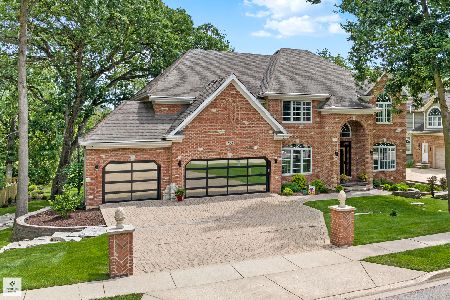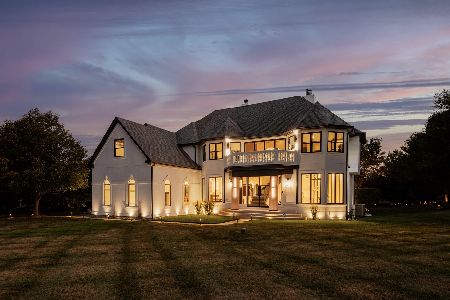851 Reserve Court, South Elgin, Illinois 60177
$620,000
|
Sold
|
|
| Status: | Closed |
| Sqft: | 4,849 |
| Cost/Sqft: | $129 |
| Beds: | 4 |
| Baths: | 4 |
| Year Built: | 2003 |
| Property Taxes: | $15,575 |
| Days On Market: | 3889 |
| Lot Size: | 0,41 |
Description
Incredible custom built Bellefluer home- a must see! Gleaming oak HW floors, Kohler plumbing thru-out, Pella windows & doors & new carpeting! Gourmet kitchen & eating area w/granite counters, cherry cabinets, double oven, 2-drawer dishwasher & much more! Tranquil 3-season room w/picturesque views of Ottercreek wetlands! Fabulous finished walk-out bsmt w/HUGE recreation room, bar area, wine cellar and tons of storage!
Property Specifics
| Single Family | |
| — | |
| Ranch | |
| 2003 | |
| Full,Walkout | |
| CUSTOM | |
| No | |
| 0.41 |
| Kane | |
| Thornwood Reserve | |
| 115 / Quarterly | |
| Other | |
| Public | |
| Public Sewer | |
| 08857470 | |
| 0905352008 |
Nearby Schools
| NAME: | DISTRICT: | DISTANCE: | |
|---|---|---|---|
|
Grade School
Ferson Creek Elementary School |
303 | — | |
|
Middle School
Haines Middle School |
303 | Not in DB | |
|
High School
St Charles North High School |
303 | Not in DB | |
Property History
| DATE: | EVENT: | PRICE: | SOURCE: |
|---|---|---|---|
| 24 Apr, 2015 | Sold | $620,000 | MRED MLS |
| 16 Mar, 2015 | Under contract | $625,000 | MRED MLS |
| 9 Mar, 2015 | Listed for sale | $625,000 | MRED MLS |
| 7 Oct, 2020 | Sold | $579,000 | MRED MLS |
| 8 Sep, 2020 | Under contract | $595,000 | MRED MLS |
| 5 Aug, 2020 | Listed for sale | $595,000 | MRED MLS |
Room Specifics
Total Bedrooms: 4
Bedrooms Above Ground: 4
Bedrooms Below Ground: 0
Dimensions: —
Floor Type: Carpet
Dimensions: —
Floor Type: Carpet
Dimensions: —
Floor Type: Carpet
Full Bathrooms: 4
Bathroom Amenities: Whirlpool,Separate Shower,Double Sink
Bathroom in Basement: 1
Rooms: Office,Recreation Room,Sun Room,Utility Room-Lower Level,Other Room
Basement Description: Finished
Other Specifics
| 3 | |
| Concrete Perimeter | |
| Concrete | |
| Deck, Patio | |
| Wetlands adjacent | |
| 100X188X103X167 | |
| — | |
| Full | |
| Vaulted/Cathedral Ceilings, Skylight(s), Hardwood Floors, First Floor Bedroom, First Floor Laundry, First Floor Full Bath | |
| Double Oven, Microwave, Dishwasher, Refrigerator, Stainless Steel Appliance(s) | |
| Not in DB | |
| Clubhouse, Pool, Tennis Courts, Sidewalks, Street Paved | |
| — | |
| — | |
| Gas Log, Gas Starter |
Tax History
| Year | Property Taxes |
|---|---|
| 2015 | $15,575 |
| 2020 | $15,683 |
Contact Agent
Nearby Similar Homes
Nearby Sold Comparables
Contact Agent
Listing Provided By
Coldwell Banker Residential









