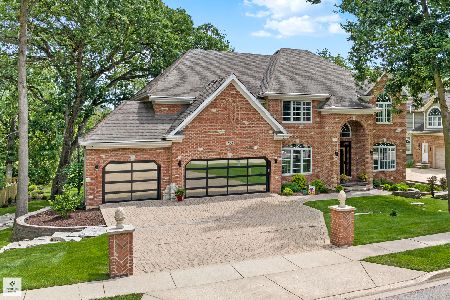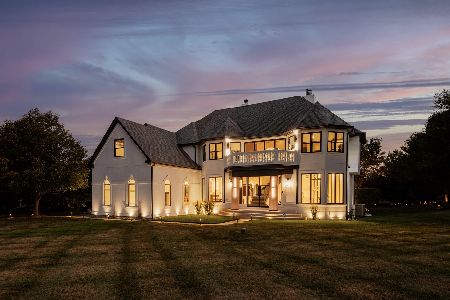851 Reserve Court, South Elgin, Illinois 60177
$579,000
|
Sold
|
|
| Status: | Closed |
| Sqft: | 4,981 |
| Cost/Sqft: | $119 |
| Beds: | 5 |
| Baths: | 4 |
| Year Built: | 2003 |
| Property Taxes: | $15,683 |
| Days On Market: | 1932 |
| Lot Size: | 0,41 |
Description
Stunning open floor plan Ranch home has all kinds of space, natural light and backs up to a private nature preserve. Situated on a beautiful street with gorgeous professionally landscaped grounds, this quality built home has been gently lived-in and has amazing appointments throughout. Some of the many features include: hardwood flooring, crown molding, spacious bedrooms with walk-in closets and closet organizers, gourmet Kitchen with wrap around breakfast bar and eating area, 3-season room overlooking picturesque backyard, Family Room with floor-to-ceiling stone fireplace, vaulted ceiling and wall of windows, master bedroom with vaulted ceiling and large WIC, walkout lower level with spacious Recreation Room, floor-to-ceiling fireplace, wet bar area, wine cellar, two bedrooms, full bathroom.....the list goes on and on. Home also has a 3/C garage and excellent storage space. Hardi Board and Stone exterior. St Charles schools. Enjoy all the amenities of Thornwood: pool, clubhouse, tennis courts, basketball court and so much more.
Property Specifics
| Single Family | |
| — | |
| Ranch | |
| 2003 | |
| English | |
| — | |
| No | |
| 0.41 |
| Kane | |
| Thornwood Reserve | |
| 130 / Quarterly | |
| Clubhouse,Pool,Other | |
| Public | |
| Public Sewer | |
| 10807105 | |
| 0905352008 |
Nearby Schools
| NAME: | DISTRICT: | DISTANCE: | |
|---|---|---|---|
|
Grade School
Ferson Creek Elementary School |
303 | — | |
|
Middle School
Haines Middle School |
303 | Not in DB | |
|
High School
St Charles North High School |
303 | Not in DB | |
Property History
| DATE: | EVENT: | PRICE: | SOURCE: |
|---|---|---|---|
| 24 Apr, 2015 | Sold | $620,000 | MRED MLS |
| 16 Mar, 2015 | Under contract | $625,000 | MRED MLS |
| 9 Mar, 2015 | Listed for sale | $625,000 | MRED MLS |
| 7 Oct, 2020 | Sold | $579,000 | MRED MLS |
| 8 Sep, 2020 | Under contract | $595,000 | MRED MLS |
| 5 Aug, 2020 | Listed for sale | $595,000 | MRED MLS |
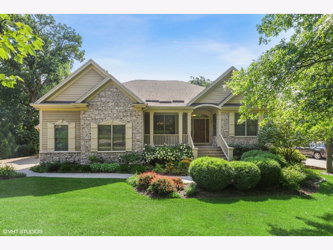
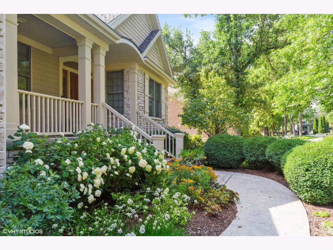
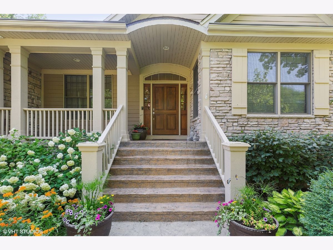
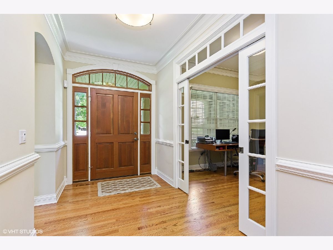
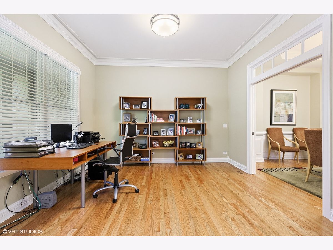
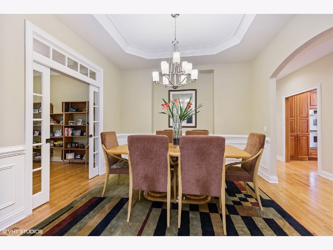
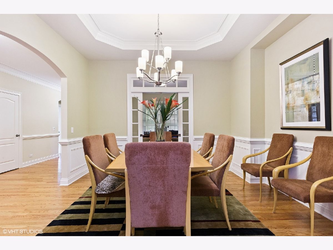
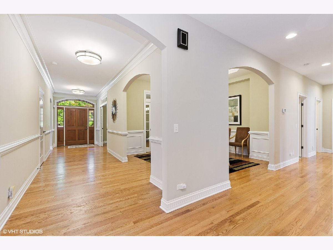
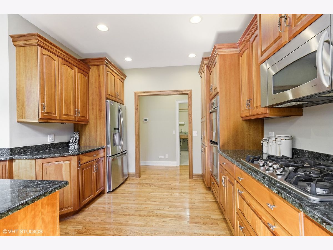
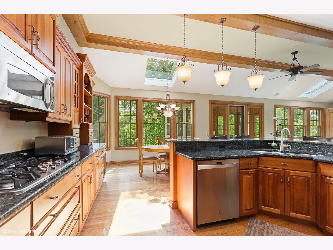
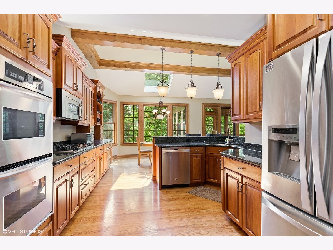
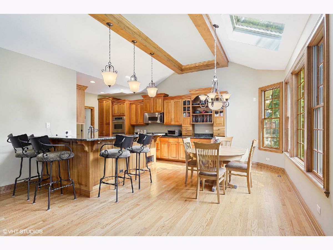
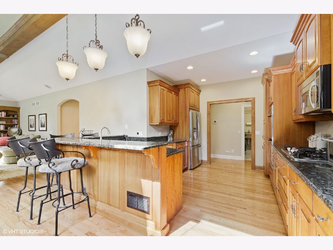
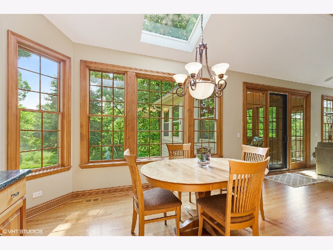
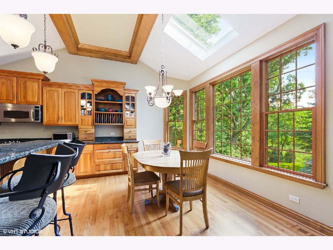
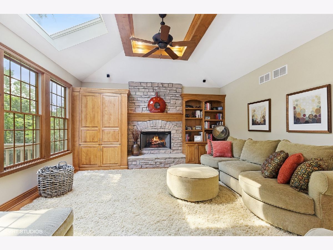
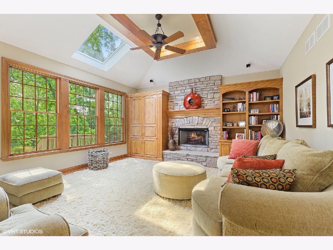
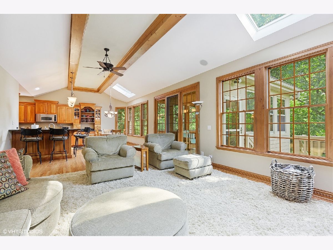
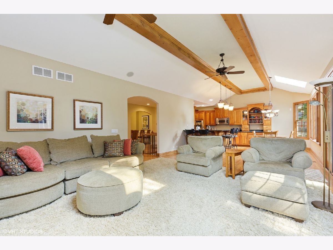
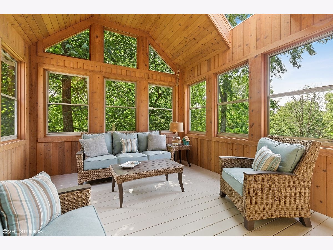
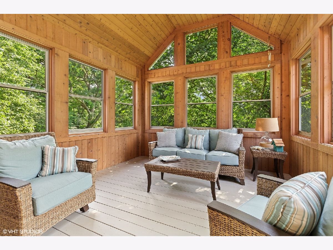
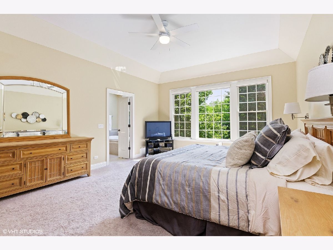
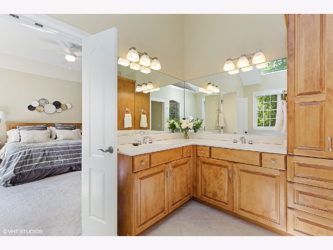
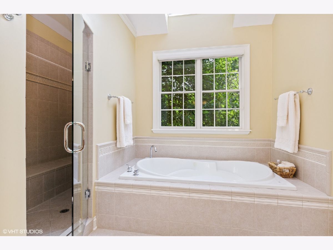
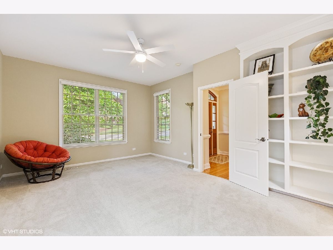
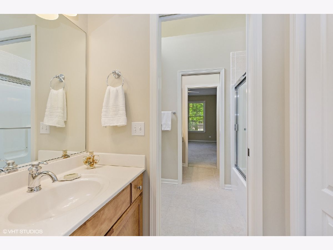
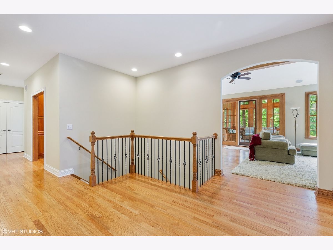
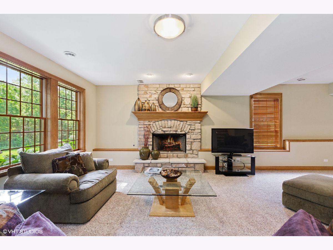
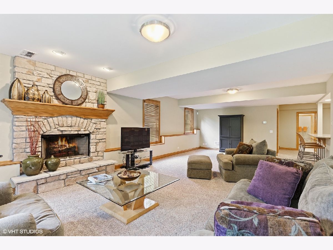
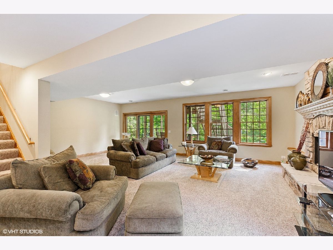
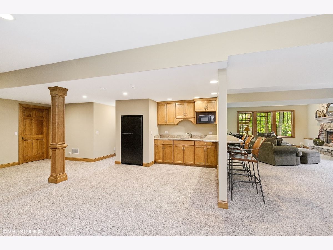
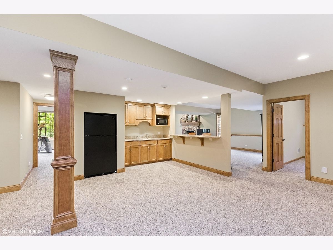
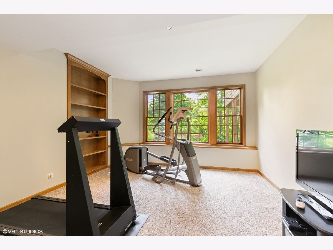
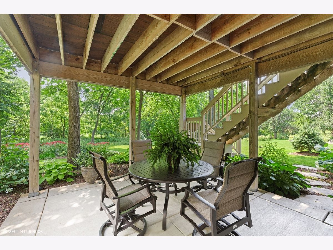
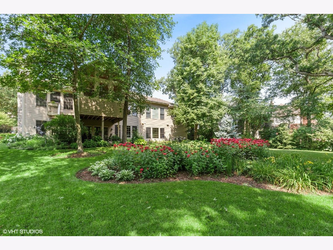
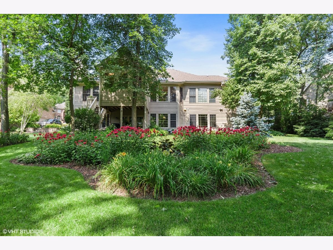
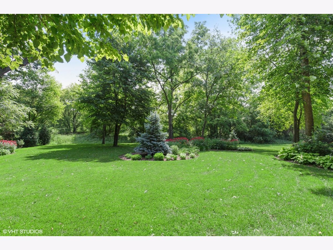
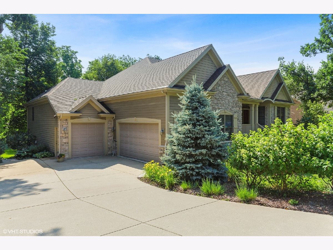
Room Specifics
Total Bedrooms: 5
Bedrooms Above Ground: 5
Bedrooms Below Ground: 0
Dimensions: —
Floor Type: Carpet
Dimensions: —
Floor Type: Carpet
Dimensions: —
Floor Type: Carpet
Dimensions: —
Floor Type: —
Full Bathrooms: 4
Bathroom Amenities: Whirlpool,Separate Shower,Double Sink,Soaking Tub
Bathroom in Basement: 1
Rooms: Bedroom 5,Eating Area,Family Room,Foyer,Sun Room
Basement Description: Finished
Other Specifics
| 3 | |
| Concrete Perimeter | |
| Concrete | |
| Patio, Storms/Screens | |
| Nature Preserve Adjacent,Landscaped | |
| 100X188X103X167 | |
| — | |
| Full | |
| Vaulted/Cathedral Ceilings, Skylight(s), Bar-Wet, Hardwood Floors, First Floor Bedroom, First Floor Laundry, First Floor Full Bath, Built-in Features, Walk-In Closet(s) | |
| Double Oven, Range, Microwave, Dishwasher, Refrigerator, Bar Fridge, Washer, Dryer, Disposal, Stainless Steel Appliance(s) | |
| Not in DB | |
| Clubhouse, Pool, Tennis Court(s), Curbs, Sidewalks, Street Lights, Street Paved | |
| — | |
| — | |
| Gas Log, Gas Starter |
Tax History
| Year | Property Taxes |
|---|---|
| 2015 | $15,575 |
| 2020 | $15,683 |
Contact Agent
Nearby Similar Homes
Nearby Sold Comparables
Contact Agent
Listing Provided By
Coldwell Banker Realty

