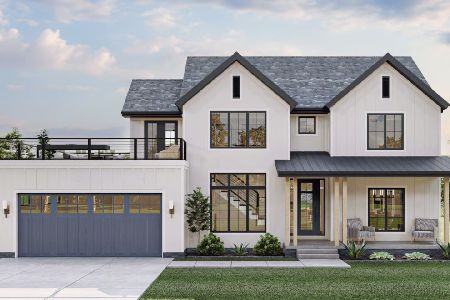8419 Castleberry Drive, Woodstock, Illinois 60098
$363,500
|
Sold
|
|
| Status: | Closed |
| Sqft: | 4,345 |
| Cost/Sqft: | $86 |
| Beds: | 4 |
| Baths: | 4 |
| Year Built: | 1993 |
| Property Taxes: | $8,667 |
| Days On Market: | 2367 |
| Lot Size: | 1,00 |
Description
BEST OF BOTH WORLDS! LOWER TAXES as it's in Dorr Twshp/Unicorporated Woodstock BUT coveted Crystal Lake schools! Beautiful colonial on 1 acre with wrap round porch in desirable Prairie Ridge HS boundaries. Updated cream kitchen with granite counters & SS appliances including wine fridge! Gleaming hardwood floors throughout first floor! Huge family room with cathedral ceilings, soaring brick fireplace and sliding doors leading to deck. Large remodeled laundry/mud room leads to 3 car side load garage with newer doors! Spacious master suite with vaulted ceiling, and 3 nice sized bedrooms and updated hall bath upstairs. Full, finished basement w/rec room, bar, full bath, game room & storage!
Property Specifics
| Single Family | |
| — | |
| Colonial | |
| 1993 | |
| Full | |
| HAWTHORNE | |
| No | |
| 1 |
| Mc Henry | |
| Cherry Hill | |
| 0 / Not Applicable | |
| None | |
| Private Well | |
| Septic-Private | |
| 10472142 | |
| 1324426006 |
Nearby Schools
| NAME: | DISTRICT: | DISTANCE: | |
|---|---|---|---|
|
Grade School
North Elementary School |
47 | — | |
|
Middle School
Hannah Beardsley Middle School |
47 | Not in DB | |
|
High School
Prairie Ridge High School |
155 | Not in DB | |
Property History
| DATE: | EVENT: | PRICE: | SOURCE: |
|---|---|---|---|
| 2 Nov, 2010 | Sold | $359,000 | MRED MLS |
| 28 Sep, 2010 | Under contract | $367,500 | MRED MLS |
| — | Last price change | $375,000 | MRED MLS |
| 1 Mar, 2010 | Listed for sale | $375,000 | MRED MLS |
| 16 Dec, 2019 | Sold | $363,500 | MRED MLS |
| 9 Oct, 2019 | Under contract | $375,000 | MRED MLS |
| 2 Aug, 2019 | Listed for sale | $375,000 | MRED MLS |
Room Specifics
Total Bedrooms: 4
Bedrooms Above Ground: 4
Bedrooms Below Ground: 0
Dimensions: —
Floor Type: Carpet
Dimensions: —
Floor Type: Carpet
Dimensions: —
Floor Type: Carpet
Full Bathrooms: 4
Bathroom Amenities: Separate Shower,Double Sink,Soaking Tub
Bathroom in Basement: 1
Rooms: Breakfast Room,Office,Recreation Room,Game Room,Storage
Basement Description: Finished
Other Specifics
| 3 | |
| Concrete Perimeter | |
| Asphalt | |
| Deck, Patio, Storms/Screens, Fire Pit, Invisible Fence | |
| — | |
| 148X258X191X259 | |
| Unfinished | |
| Full | |
| Vaulted/Cathedral Ceilings, Bar-Wet, Hardwood Floors, First Floor Laundry, Walk-In Closet(s) | |
| Range, Microwave, Dishwasher, Refrigerator, Disposal, Wine Refrigerator, Built-In Oven, Range Hood, Water Softener Rented | |
| Not in DB | |
| Street Lights, Street Paved | |
| — | |
| — | |
| Gas Log, Gas Starter |
Tax History
| Year | Property Taxes |
|---|---|
| 2010 | $8,040 |
| 2019 | $8,667 |
Contact Agent
Nearby Similar Homes
Nearby Sold Comparables
Contact Agent
Listing Provided By
Berkshire Hathaway HomeServices Starck Real Estate









