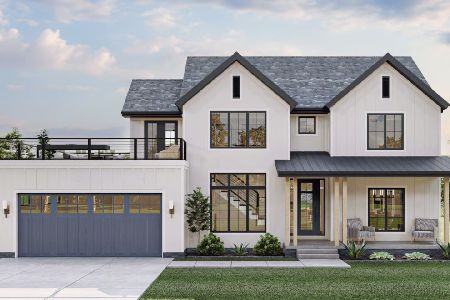8419 Castleberry Drive, Woodstock, Illinois 60098
$359,000
|
Sold
|
|
| Status: | Closed |
| Sqft: | 2,600 |
| Cost/Sqft: | $141 |
| Beds: | 4 |
| Baths: | 4 |
| Year Built: | 1993 |
| Property Taxes: | $8,040 |
| Days On Market: | 5808 |
| Lot Size: | 1,00 |
Description
PRAIRIE RIDGE HS! Engineers Home is impeccably well maintained & intelligently upgraded! Mechanically Tip Top!Gleaming Hdwd Flrs! Spacious traditional Colonial on huge private lot in desired country sub. Wrap around Porch! Enormous Island Kitchen & Cathedral FamRm are the heart of this home! Soaring Brick FP! True Full Bmt fully Finished w/Rec, Bar, Full Bath, Den/Br5, Craft, & Stg! Lg Bedrms & Ultra Master! Move-in!
Property Specifics
| Single Family | |
| — | |
| Colonial | |
| 1993 | |
| Full | |
| CUSTOM | |
| No | |
| 1 |
| Mc Henry | |
| Cherry Hill | |
| 0 / Not Applicable | |
| None | |
| Private Well | |
| Septic-Private | |
| 07455086 | |
| 1324426006 |
Nearby Schools
| NAME: | DISTRICT: | DISTANCE: | |
|---|---|---|---|
|
Grade School
North Elementary School |
47 | — | |
|
Middle School
Hannah Beardsley Middle School |
47 | Not in DB | |
|
High School
Prairie Ridge High School |
155 | Not in DB | |
Property History
| DATE: | EVENT: | PRICE: | SOURCE: |
|---|---|---|---|
| 2 Nov, 2010 | Sold | $359,000 | MRED MLS |
| 28 Sep, 2010 | Under contract | $367,500 | MRED MLS |
| — | Last price change | $375,000 | MRED MLS |
| 1 Mar, 2010 | Listed for sale | $375,000 | MRED MLS |
| 16 Dec, 2019 | Sold | $363,500 | MRED MLS |
| 9 Oct, 2019 | Under contract | $375,000 | MRED MLS |
| 2 Aug, 2019 | Listed for sale | $375,000 | MRED MLS |
Room Specifics
Total Bedrooms: 5
Bedrooms Above Ground: 4
Bedrooms Below Ground: 1
Dimensions: —
Floor Type: Carpet
Dimensions: —
Floor Type: Carpet
Dimensions: —
Floor Type: Carpet
Dimensions: —
Floor Type: —
Full Bathrooms: 4
Bathroom Amenities: Separate Shower,Double Sink
Bathroom in Basement: 1
Rooms: Bedroom 5,Breakfast Room,Den,Exercise Room,Game Room,Maid Room,Recreation Room,Storage,Utility Room-1st Floor
Basement Description: Finished
Other Specifics
| 3 | |
| Concrete Perimeter | |
| Asphalt,Side Drive | |
| Deck | |
| Irregular Lot,Landscaped | |
| 148X258X191X259 | |
| Full,Unfinished | |
| Yes | |
| Vaulted/Cathedral Ceilings, Bar-Wet, In-Law Arrangement | |
| Double Oven, Range, Microwave, Dishwasher, Refrigerator, Washer, Dryer, Disposal | |
| Not in DB | |
| Street Lights, Street Paved | |
| — | |
| — | |
| Wood Burning, Gas Log, Gas Starter, Includes Accessories |
Tax History
| Year | Property Taxes |
|---|---|
| 2010 | $8,040 |
| 2019 | $8,667 |
Contact Agent
Nearby Similar Homes
Nearby Sold Comparables
Contact Agent
Listing Provided By
Berkshire Hathaway HomeServices Starck Real Estate









