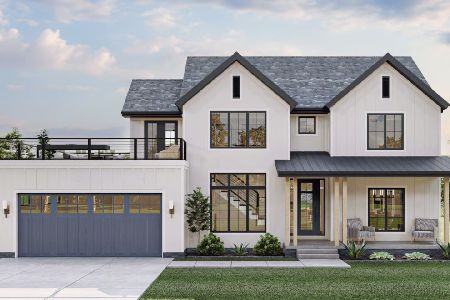8507 Castleberry Drive, Woodstock, Illinois 60098
$420,000
|
Sold
|
|
| Status: | Closed |
| Sqft: | 2,840 |
| Cost/Sqft: | $147 |
| Beds: | 4 |
| Baths: | 4 |
| Year Built: | 1993 |
| Property Taxes: | $9,158 |
| Days On Market: | 2157 |
| Lot Size: | 0,94 |
Description
Perfectly located between Woodstock & Crystal Lake!! Enjoy the Woodstock Town Square with its' shops, restaurants, theater, and famous Farmer's Market. Then enroll in Crystal Lake schools for the family! From the moment you enter you will realize this is no ordinary home. Original owners have taken extreme care of their home and the quality shines throughout the entire home. The Entry Foyer, Hallway, Family Room and Kitchen have hardwood floors with custom high profile base boards. Without a doubt the most stunning feature is the recent HIGH END Kitchen remodel. You'll find features here generally found in million dollar homes! The center island has Labradite multi-color granite, a Kohler veggie sink with disposal and the STUNNING crystal pendants above. The rest of the counter tops are Kodiak brown granite with a leather finish. Enjoy a Thermador cooktop, refrigerator and convection/microwave with warming drawer. Special lighting above and below all the cabinets creates a unique and warm glow especially in the evenings. When lit, the island almost appear to "float". The Master Bedroom features a vaulted ceiling and adjoins a generously sized Master Bath with cherry cabinets, split vanities, separate shower and whirlpool bath. The finished basement offers so many flexible uses. It was originally designed to have "His and Hers" offices separated by the see-thru gas fireplace but you can create your own special use for these rooms! There is a full bathroom in the basement which is very conveniently located next to the Exercise Room! This is much more than your ordinary 3-car garage. There are 3 stalls PLUS another half-bay with built in cabinets and a workbench. There is also a storage loft with a pull down ladder over the double door bay. All of this makes for convenient storage not to mention it will be that much less which you might otherwise haul to the basement! This is a home that must be seen to appreciate all that it has to offer. Make a plan to see it today!!
Property Specifics
| Single Family | |
| — | |
| — | |
| 1993 | |
| Full | |
| — | |
| No | |
| 0.94 |
| Mc Henry | |
| Cherry Hill | |
| — / Not Applicable | |
| None | |
| Private Well | |
| Septic-Private | |
| 10644739 | |
| 1324426005 |
Nearby Schools
| NAME: | DISTRICT: | DISTANCE: | |
|---|---|---|---|
|
High School
Prairie Ridge High School |
155 | Not in DB | |
Property History
| DATE: | EVENT: | PRICE: | SOURCE: |
|---|---|---|---|
| 24 Jul, 2020 | Sold | $420,000 | MRED MLS |
| 22 Jun, 2020 | Under contract | $418,750 | MRED MLS |
| 28 Feb, 2020 | Listed for sale | $418,750 | MRED MLS |
Room Specifics
Total Bedrooms: 4
Bedrooms Above Ground: 4
Bedrooms Below Ground: 0
Dimensions: —
Floor Type: Carpet
Dimensions: —
Floor Type: Carpet
Dimensions: —
Floor Type: Carpet
Full Bathrooms: 4
Bathroom Amenities: Whirlpool,Separate Shower,Double Sink
Bathroom in Basement: 1
Rooms: Exercise Room,Office,Bonus Room
Basement Description: Finished,Egress Window
Other Specifics
| 3 | |
| Concrete Perimeter | |
| Asphalt | |
| Deck, Patio, Brick Paver Patio, Storms/Screens | |
| Irregular Lot | |
| 140 X 259 X 179 X 260 | |
| — | |
| Full | |
| Vaulted/Cathedral Ceilings, First Floor Laundry, Walk-In Closet(s) | |
| Double Oven, Range, Microwave, Dishwasher, High End Refrigerator, Washer, Dryer, Disposal, Trash Compactor, Cooktop, Range Hood, Water Purifier, Water Purifier Owned, Water Softener Owned | |
| Not in DB | |
| — | |
| — | |
| — | |
| Double Sided, Attached Fireplace Doors/Screen, Gas Log |
Tax History
| Year | Property Taxes |
|---|---|
| 2020 | $9,158 |
Contact Agent
Nearby Similar Homes
Nearby Sold Comparables
Contact Agent
Listing Provided By
Berkshire Hathaway HomeServices Starck Real Estate









