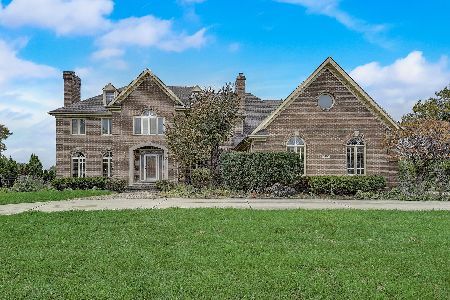8420 Evergreen Lane, Darien, Illinois 60561
$705,000
|
Sold
|
|
| Status: | Closed |
| Sqft: | 5,200 |
| Cost/Sqft: | $144 |
| Beds: | 5 |
| Baths: | 5 |
| Year Built: | 1989 |
| Property Taxes: | $16,146 |
| Days On Market: | 3514 |
| Lot Size: | 0,50 |
Description
This One of a Kind Home Will Take Your Breath Away, Huge Oversize Lot on Carriage Greens Golf Course, Cedar and Stone Exterior, Large Deck across Back of Home, Grand Entrance with Souring Ceiling, 5 Bedrooms, 5 Full Baths, Sunroom, Large Kitchen with Island, Beautiful View of Golf Course from Breakfast Room, First Floor Bedroom, First Floor Office, Full Bath on First Floor, Grand Dining Room with Cathedral Ceilings. Oversize 3 Car Garage, 2 Fireplaces, Walk Out Basement With Large Patio. Basement Includes Game Room, Rec Room, Kitchen, Bedroom and Full Bathroom. WELCOME HOME................
Property Specifics
| Single Family | |
| — | |
| Contemporary | |
| 1989 | |
| Full,Walkout | |
| — | |
| No | |
| 0.5 |
| Du Page | |
| — | |
| 0 / Not Applicable | |
| None | |
| Lake Michigan | |
| Public Sewer, Sewer-Storm | |
| 09259502 | |
| 0933406012 |
Nearby Schools
| NAME: | DISTRICT: | DISTANCE: | |
|---|---|---|---|
|
Grade School
Concord Elementary School |
63 | — | |
|
Middle School
Cass Junior High School |
63 | Not in DB | |
|
High School
Hinsdale South High School |
86 | Not in DB | |
Property History
| DATE: | EVENT: | PRICE: | SOURCE: |
|---|---|---|---|
| 29 Nov, 2016 | Sold | $705,000 | MRED MLS |
| 16 Oct, 2016 | Under contract | $749,900 | MRED MLS |
| — | Last price change | $800,000 | MRED MLS |
| 16 Jun, 2016 | Listed for sale | $800,000 | MRED MLS |
Room Specifics
Total Bedrooms: 5
Bedrooms Above Ground: 5
Bedrooms Below Ground: 0
Dimensions: —
Floor Type: Hardwood
Dimensions: —
Floor Type: Carpet
Dimensions: —
Floor Type: Carpet
Dimensions: —
Floor Type: —
Full Bathrooms: 5
Bathroom Amenities: Whirlpool,Separate Shower,Steam Shower,Double Sink
Bathroom in Basement: 1
Rooms: Kitchen,Bedroom 5,Breakfast Room,Exercise Room,Foyer,Game Room,Loft,Office,Recreation Room,Heated Sun Room
Basement Description: Finished
Other Specifics
| 3 | |
| Concrete Perimeter | |
| Concrete | |
| Deck, Patio, Hot Tub | |
| Golf Course Lot | |
| 104X200 | |
| — | |
| Full | |
| Vaulted/Cathedral Ceilings, Skylight(s), Bar-Dry, Hardwood Floors, First Floor Bedroom, In-Law Arrangement | |
| Double Oven, Dishwasher, Refrigerator, Disposal, Trash Compactor | |
| Not in DB | |
| — | |
| — | |
| — | |
| Double Sided, Gas Log, Gas Starter |
Tax History
| Year | Property Taxes |
|---|---|
| 2016 | $16,146 |
Contact Agent
Nearby Similar Homes
Nearby Sold Comparables
Contact Agent
Listing Provided By
Baird & Warner





