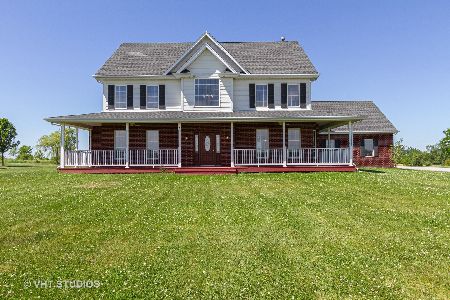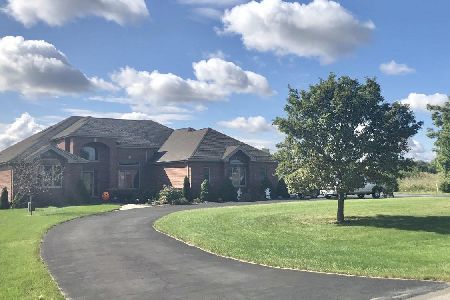8520 Blackthorne Way, Frankfort, Illinois 60423
$550,000
|
Sold
|
|
| Status: | Closed |
| Sqft: | 3,344 |
| Cost/Sqft: | $164 |
| Beds: | 4 |
| Baths: | 5 |
| Year Built: | 2006 |
| Property Taxes: | $9,811 |
| Days On Market: | 1937 |
| Lot Size: | 2,52 |
Description
**MULTIPLE OFFERS RECEIVED. HIGHEST AND BEST OFFERS DUE 9/30/2020 5:00PM CST.* GORGEOUS two story brick home overlooks 2.5 acres with a heated swimming pool! Desirable features include covered front porch, patio, heated 30 foot round pool with large custom deck, open concept living area, home office and retreat-like atmosphere where you get to choose from 2 owner's suites(main level or 2nd floor). Spacious 4 bedroom, 4.5 bath home, grand two story entry, elegant hardwood flooring throughout the main level/hallways and NEW carpet. CUSTOMIZED at every corner you'll see the eye catching interior arches surrounding the great room, dining and kitchen. The great room features picture style double pane windows with an impressive view of pool, deck, patio and landscape, it also boasts a captivating two-story stone fireplace with vented gas logs. LUXURIOUS main level master suite features tall ceilings, large windows, private access to the patio, double vanity, dual sinks, granite counters, glass pane enclosed shower and corner jacuzzi tub. Staircase to the second floor leads to midpoint landing, finding a beautiful set of french doors which open into a home office displaying a tall ceiling and arched window with inviting views. Beautifully finished hardwood floors lead to the second level's unique overlook into a great room. This vantage point reveals the home's spacious design, custom touches and inviting feel. Second floor includes another en suite bedroom, 2 more bedrooms and bath-possibly an in-law suite, granite counters and a large bonus room with endless potential. New carpeting throughout the second floor. Basement includes 9' ceilings, bath, brick fireplace, tile floor, carpeted staircase from main level with another staircase to heated garage. Second bonus area under office now used as kids play area. Also included is zoned HVAC/central humidifier, RO system, emergency power generator and intercom. Close to historic downtown Frankfort, I-57, I-80, Metra and horses are allowed. A MUST SEE!
Property Specifics
| Single Family | |
| — | |
| — | |
| 2006 | |
| Full | |
| — | |
| No | |
| 2.52 |
| Will | |
| — | |
| — / Not Applicable | |
| None | |
| Private Well | |
| Septic-Private | |
| 10883519 | |
| 1813113020020000 |
Nearby Schools
| NAME: | DISTRICT: | DISTANCE: | |
|---|---|---|---|
|
High School
Peotone High School |
207U | Not in DB | |
Property History
| DATE: | EVENT: | PRICE: | SOURCE: |
|---|---|---|---|
| 13 Nov, 2020 | Sold | $550,000 | MRED MLS |
| 30 Sep, 2020 | Under contract | $550,000 | MRED MLS |
| 26 Sep, 2020 | Listed for sale | $550,000 | MRED MLS |
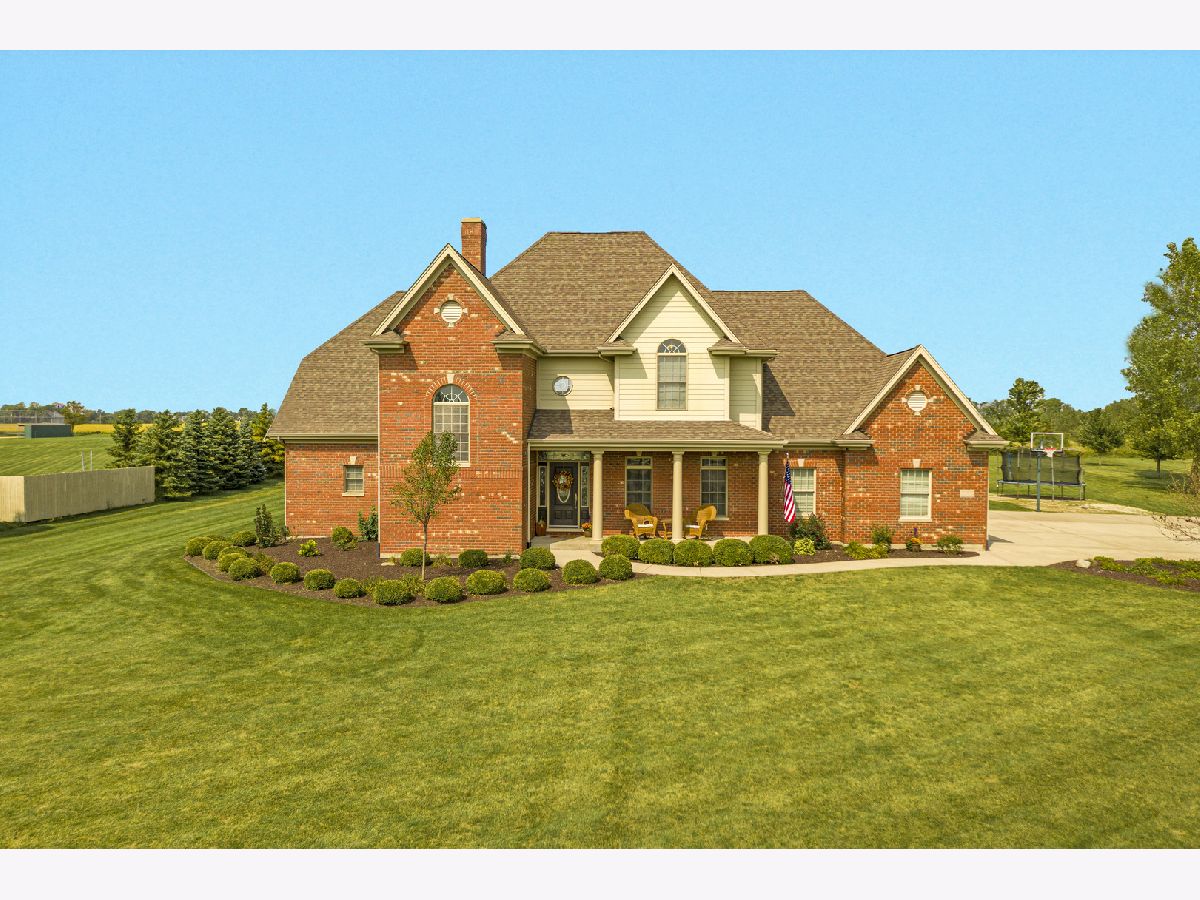
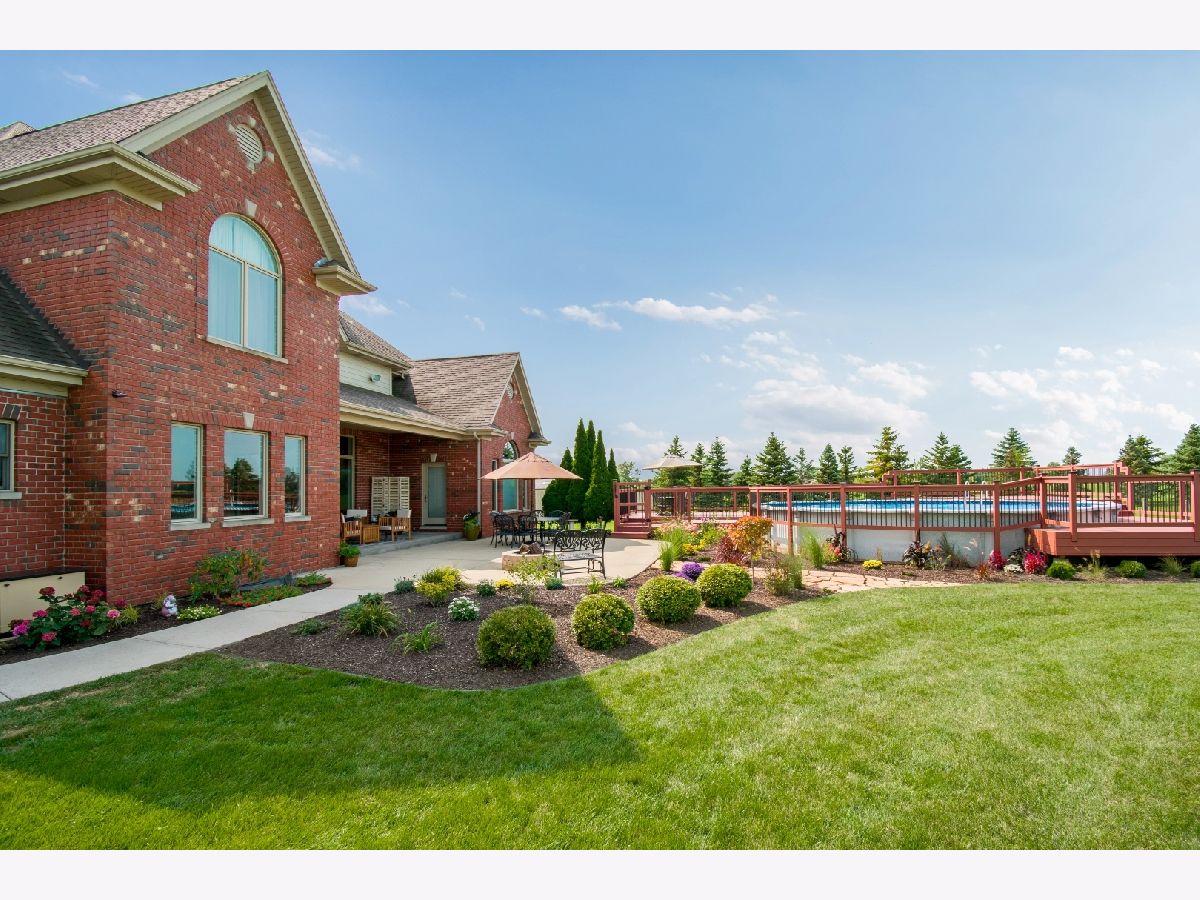
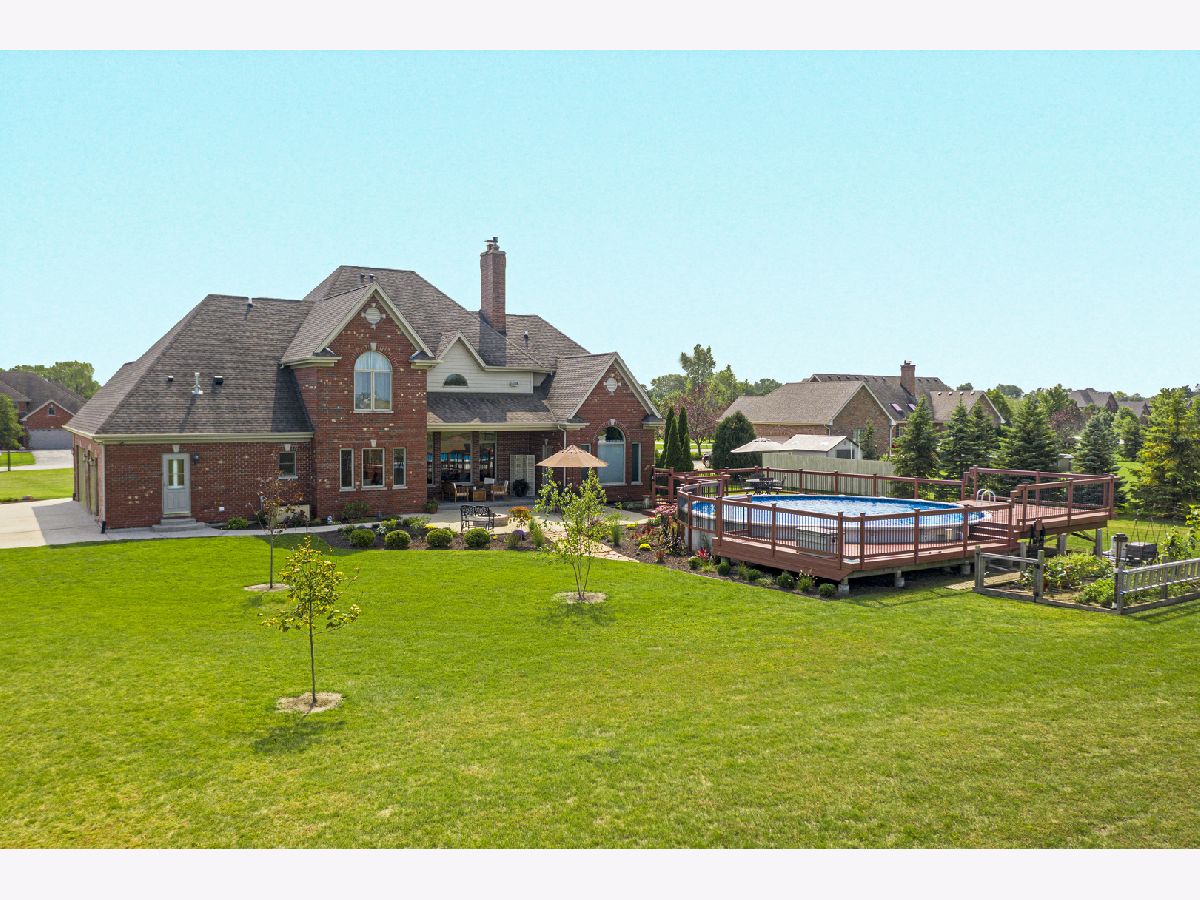
Room Specifics
Total Bedrooms: 4
Bedrooms Above Ground: 4
Bedrooms Below Ground: 0
Dimensions: —
Floor Type: Carpet
Dimensions: —
Floor Type: Carpet
Dimensions: —
Floor Type: Carpet
Full Bathrooms: 5
Bathroom Amenities: Whirlpool,Separate Shower,Double Sink,Soaking Tub
Bathroom in Basement: 1
Rooms: Great Room,Office,Bonus Room,Foyer,Recreation Room,Play Room,Storage
Basement Description: Partially Finished
Other Specifics
| 3 | |
| Concrete Perimeter | |
| Asphalt,Concrete | |
| Deck, Patio, Porch, Above Ground Pool, Storms/Screens, Outdoor Grill, Fire Pit | |
| Horses Allowed,Landscaped,Backs to Open Grnd,Garden,Level | |
| 180 X 610 | |
| — | |
| Full | |
| Vaulted/Cathedral Ceilings, Skylight(s), Hardwood Floors, First Floor Bedroom, First Floor Laundry, First Floor Full Bath, Built-in Features, Walk-In Closet(s), Bookcases, Ceiling - 9 Foot, Ceilings - 9 Foot, Open Floorplan, Granite Counters, Separate Dining Room, Some | |
| Range, Microwave, Dishwasher, Refrigerator, Washer, Dryer, Stainless Steel Appliance(s), Water Purifier Owned, Water Softener Owned, Intercom, Gas Oven | |
| Not in DB | |
| Pool, Street Paved | |
| — | |
| — | |
| Heatilator |
Tax History
| Year | Property Taxes |
|---|---|
| 2020 | $9,811 |
Contact Agent
Nearby Similar Homes
Nearby Sold Comparables
Contact Agent
Listing Provided By
Baird & Warner


