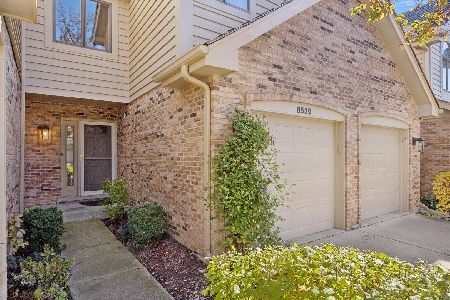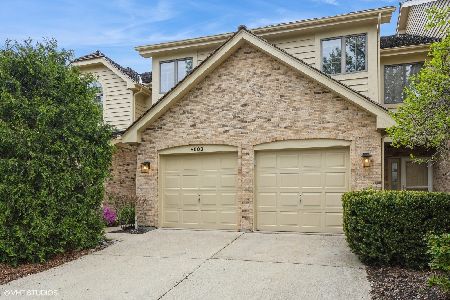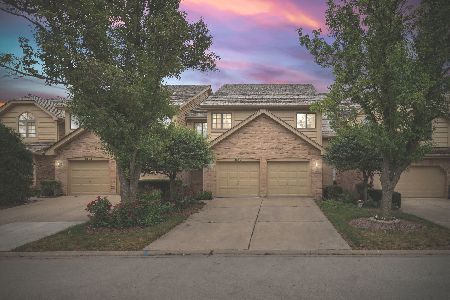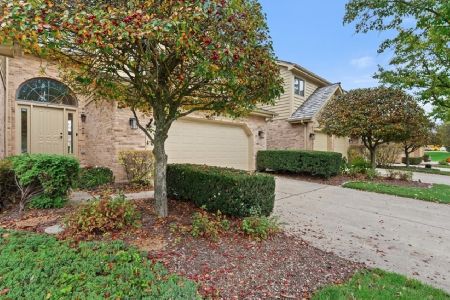8501 Hemlock Lane, Darien, Illinois 60561
$363,500
|
Sold
|
|
| Status: | Closed |
| Sqft: | 1,877 |
| Cost/Sqft: | $197 |
| Beds: | 3 |
| Baths: | 3 |
| Year Built: | 1989 |
| Property Taxes: | $6,760 |
| Days On Market: | 3557 |
| Lot Size: | 0,00 |
Description
Possibly the "best" END UNIT with plush green landscape views from every window! Completely redone & turn-key ready this Greenbriar offers desirable center entry w/volume ceilings, separate formals & gleaming hardwood floors! Current kitchen w/custom cabinets, Silestone counters, SS appliances & eat-in breakfast room...all opening to remodeled Family Room w/B-I media cabinet, brick fireplace & Plantation-shutters. Renovated first floor laundry w/new cabinets, stone floors & under counter W/D. Three upper level bedrooms include dramatic master suite w/tray ceiling, indirect lighting, large WIC & Gorgeous Master Bath! Two additional bedrooms/one w/custom B-I office cabinetry featuring queen-size murphy bed. The perfect party/entertaining area in this finished LL w/B-I wet-bar, open game room & custom wood finishes! New interior doors, New powder room, Newer furnace/A-C. Seller has added professional landscaping, new enlarged brick patio & more! Impeccalbe Home!!
Property Specifics
| Condos/Townhomes | |
| 2 | |
| — | |
| 1989 | |
| Full | |
| GREENBRIAR | |
| No | |
| — |
| Du Page | |
| Villas Of Carriage Green | |
| 175 / Monthly | |
| Exterior Maintenance,Lawn Care,Snow Removal | |
| Lake Michigan | |
| Public Sewer | |
| 09226428 | |
| 0933407001 |
Nearby Schools
| NAME: | DISTRICT: | DISTANCE: | |
|---|---|---|---|
|
Grade School
Concord Elementary School |
63 | — | |
|
Middle School
Cass Junior High School |
63 | Not in DB | |
|
High School
Hinsdale South High School |
86 | Not in DB | |
Property History
| DATE: | EVENT: | PRICE: | SOURCE: |
|---|---|---|---|
| 30 Jun, 2016 | Sold | $363,500 | MRED MLS |
| 18 May, 2016 | Under contract | $369,000 | MRED MLS |
| 14 May, 2016 | Listed for sale | $369,000 | MRED MLS |
Room Specifics
Total Bedrooms: 3
Bedrooms Above Ground: 3
Bedrooms Below Ground: 0
Dimensions: —
Floor Type: Carpet
Dimensions: —
Floor Type: Carpet
Full Bathrooms: 3
Bathroom Amenities: Separate Shower,Soaking Tub
Bathroom in Basement: 0
Rooms: Foyer,Recreation Room
Basement Description: Finished
Other Specifics
| 2 | |
| — | |
| Concrete | |
| Brick Paver Patio | |
| — | |
| 36 X 62 X 37 X 62 | |
| — | |
| Full | |
| Vaulted/Cathedral Ceilings, Bar-Wet, Hardwood Floors, First Floor Laundry, Storage | |
| Range, Microwave, Dishwasher, Refrigerator, Washer, Dryer, Disposal, Stainless Steel Appliance(s) | |
| Not in DB | |
| — | |
| — | |
| — | |
| Gas Log, Gas Starter |
Tax History
| Year | Property Taxes |
|---|---|
| 2016 | $6,760 |
Contact Agent
Nearby Similar Homes
Nearby Sold Comparables
Contact Agent
Listing Provided By
Coldwell Banker Residential








