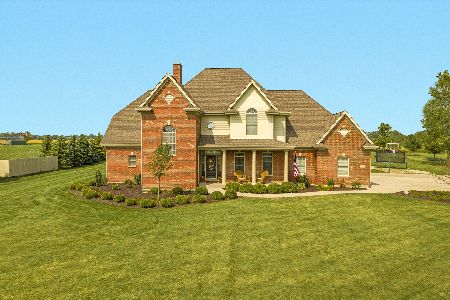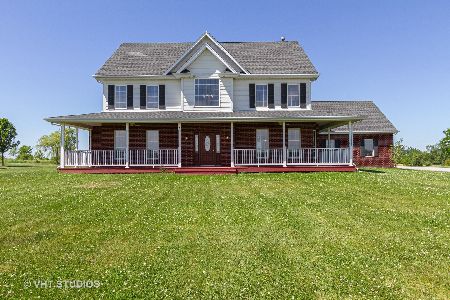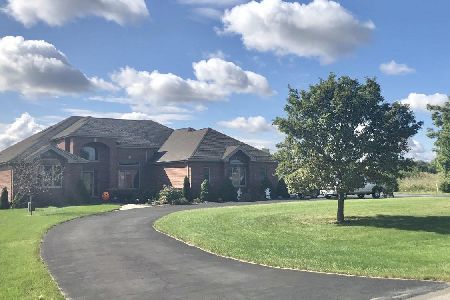8550 Blackthorne Way, Frankfort, Illinois 60423
$355,001
|
Sold
|
|
| Status: | Closed |
| Sqft: | 2,700 |
| Cost/Sqft: | $130 |
| Beds: | 4 |
| Baths: | 3 |
| Year Built: | 2004 |
| Property Taxes: | $8,774 |
| Days On Market: | 4123 |
| Lot Size: | 3,05 |
Description
TOTALLY RENOVATED!PEOTONE SCHOOL DISTRICT.SOLD AS IS.3.05 ACRE LOT.STUNNING HRDWD FLRS THRU-OUT;STUNNING FOYER, GREAT RM W/FL TO CEILING FP; MSTR BDRM W/VAULT CEIL & GLAMOUR BATH. FORMAL DR;TOTALLY RENOVATED KIT W/GRANITE COUNTERS & NEW APPLIAN.LNDRY RM W/CABINETS.3 CAR ATTACH GAR. SHED. SEE ATTACHMENT FOR PAS REQUIREMENTS & WFHM OFFER SUBMITTAL INFORMATION IN MLS DOCUMENT SECTION.BUYER PAYS:SURVEY,TERMITE, WELL&SEPT
Property Specifics
| Single Family | |
| — | |
| Ranch | |
| 2004 | |
| Full | |
| — | |
| No | |
| 3.05 |
| Will | |
| Erinwood Estates | |
| 0 / Not Applicable | |
| None | |
| Private Well | |
| Septic-Private | |
| 08743539 | |
| 1813113020010000 |
Property History
| DATE: | EVENT: | PRICE: | SOURCE: |
|---|---|---|---|
| 9 Dec, 2014 | Sold | $355,001 | MRED MLS |
| 10 Oct, 2014 | Under contract | $349,900 | MRED MLS |
| 2 Oct, 2014 | Listed for sale | $349,900 | MRED MLS |
Room Specifics
Total Bedrooms: 4
Bedrooms Above Ground: 4
Bedrooms Below Ground: 0
Dimensions: —
Floor Type: Carpet
Dimensions: —
Floor Type: Carpet
Dimensions: —
Floor Type: Carpet
Full Bathrooms: 3
Bathroom Amenities: Whirlpool,Separate Shower,Double Sink
Bathroom in Basement: 0
Rooms: Foyer
Basement Description: Unfinished,Exterior Access
Other Specifics
| 3 | |
| Concrete Perimeter | |
| Side Drive | |
| Deck, Patio, Porch, Storms/Screens | |
| Horses Allowed | |
| 222X618 | |
| — | |
| Full | |
| Vaulted/Cathedral Ceilings, Skylight(s), Hardwood Floors, First Floor Bedroom, First Floor Laundry, First Floor Full Bath | |
| Double Oven, Range, Microwave, Dishwasher, Refrigerator, Stainless Steel Appliance(s) | |
| Not in DB | |
| Street Paved | |
| — | |
| — | |
| Gas Log, Gas Starter |
Tax History
| Year | Property Taxes |
|---|---|
| 2014 | $8,774 |
Contact Agent
Nearby Similar Homes
Nearby Sold Comparables
Contact Agent
Listing Provided By
RE/MAX 1st Service






