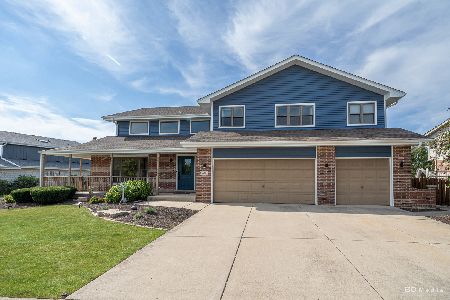8637 Harvest View Lane, Tinley Park, Illinois 60487
$352,000
|
Sold
|
|
| Status: | Closed |
| Sqft: | 2,897 |
| Cost/Sqft: | $124 |
| Beds: | 4 |
| Baths: | 4 |
| Year Built: | 1999 |
| Property Taxes: | $10,357 |
| Days On Market: | 3506 |
| Lot Size: | 0,34 |
Description
Beautiful 2 story home featuring huge corner lot near walking path with sprinkler system, above ground 27' pool with heater, patio & gazebo. The impressive brick entryway leads you to the large living room with vaulted ceilings and Palladian window and beautiful staircase leading upstairs. The dining room can fit the largest of dining tables! The eat in kitchen has a breakfast bar and bumped out eating area. The family room has a wood burning fireplace with gas start. There is also a powder room and the laundry room on the main level. Upstairs you will find 4 huge bedrooms with the master bedroom having a walk in closet and private bath with extra large whirlpool tub, separate shower and double sinks! The basement has plenty of room for storage as well as a finished area with a small desk area, family room or game room, dining area and kitchenette (has a sink, refrigerator & cabinets. No stove). Plus, there is another bedroom and full bath! Hotwater heater 3 yrs.Sump pump 1 1/2
Property Specifics
| Single Family | |
| — | |
| Traditional | |
| 1999 | |
| Full | |
| — | |
| No | |
| 0.34 |
| Will | |
| Brookside Glen | |
| 25 / Annual | |
| None | |
| Lake Michigan | |
| Public Sewer | |
| 09177046 | |
| 1909111010170000 |
Property History
| DATE: | EVENT: | PRICE: | SOURCE: |
|---|---|---|---|
| 26 Sep, 2016 | Sold | $352,000 | MRED MLS |
| 18 Jun, 2016 | Under contract | $358,000 | MRED MLS |
| — | Last price change | $365,000 | MRED MLS |
| 28 Mar, 2016 | Listed for sale | $365,000 | MRED MLS |
Room Specifics
Total Bedrooms: 5
Bedrooms Above Ground: 4
Bedrooms Below Ground: 1
Dimensions: —
Floor Type: Carpet
Dimensions: —
Floor Type: Carpet
Dimensions: —
Floor Type: Carpet
Dimensions: —
Floor Type: —
Full Bathrooms: 4
Bathroom Amenities: Whirlpool,Separate Shower,Double Sink,Garden Tub,Soaking Tub
Bathroom in Basement: 1
Rooms: Kitchen,Bedroom 5,Recreation Room
Basement Description: Finished,Bathroom Rough-In
Other Specifics
| 3 | |
| Concrete Perimeter | |
| Concrete,Side Drive | |
| Patio, Porch, Gazebo, Above Ground Pool | |
| Corner Lot,Rear of Lot | |
| 121X135X95X47X91 | |
| Unfinished | |
| Full | |
| Vaulted/Cathedral Ceilings, In-Law Arrangement, First Floor Laundry | |
| Range, Microwave, Refrigerator, Bar Fridge, Washer, Dryer | |
| Not in DB | |
| Sidewalks, Street Lights, Street Paved | |
| — | |
| — | |
| Wood Burning, Gas Starter |
Tax History
| Year | Property Taxes |
|---|---|
| 2016 | $10,357 |
Contact Agent
Nearby Similar Homes
Nearby Sold Comparables
Contact Agent
Listing Provided By
Coldwell Banker Residential







