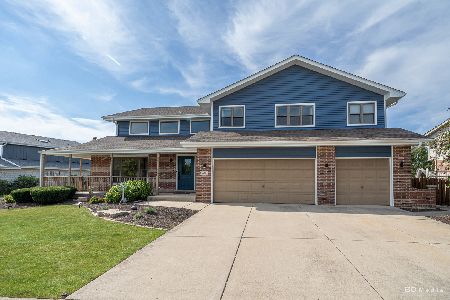8643 Harvest View Lane, Tinley Park, Illinois 60487
$360,000
|
Sold
|
|
| Status: | Closed |
| Sqft: | 2,600 |
| Cost/Sqft: | $142 |
| Beds: | 3 |
| Baths: | 4 |
| Year Built: | 1999 |
| Property Taxes: | $10,324 |
| Days On Market: | 2426 |
| Lot Size: | 0,27 |
Description
This home features a gorgeous kitchen with custom cherry cabinets, granite countertops, pantry, skylight, commercial-grade hood over stove, and sliding-door access to a backyard patio (great for barbeques) and a 32' x 16' pool with deck (great for summer fun); large open concept kitchen/family room combo; main level laundry room with sink and closet; spacious dining room; living room with tray ceiling; master bedroom with walk-in closet and newly remodeled bath (with quartz countertop); and finished basement with 3/4 bath. This home boasts hardwood floors and new paint throughout - and was improved by a new roof, high-end garage doors, air conditioner, landscaping, and basement carpet, all in 2018! Gas line and 220 power in garage. Move quickly to see this beautiful home! Agent owned.
Property Specifics
| Single Family | |
| — | |
| Ranch | |
| 1999 | |
| Partial | |
| — | |
| No | |
| 0.27 |
| Will | |
| Brookside Glen | |
| 25 / Annual | |
| Taxes,Insurance | |
| Lake Michigan | |
| Public Sewer, Sewer-Storm | |
| 10303819 | |
| 1909111010160000 |
Nearby Schools
| NAME: | DISTRICT: | DISTANCE: | |
|---|---|---|---|
|
High School
Lincoln-way East High School |
210 | Not in DB | |
Property History
| DATE: | EVENT: | PRICE: | SOURCE: |
|---|---|---|---|
| 6 May, 2019 | Sold | $360,000 | MRED MLS |
| 1 Apr, 2019 | Under contract | $369,900 | MRED MLS |
| 11 Mar, 2019 | Listed for sale | $369,900 | MRED MLS |
Room Specifics
Total Bedrooms: 3
Bedrooms Above Ground: 3
Bedrooms Below Ground: 0
Dimensions: —
Floor Type: Hardwood
Dimensions: —
Floor Type: Hardwood
Full Bathrooms: 4
Bathroom Amenities: —
Bathroom in Basement: 1
Rooms: Foyer,Storage
Basement Description: Finished
Other Specifics
| 3 | |
| Concrete Perimeter | |
| Concrete | |
| Deck, Patio, Above Ground Pool | |
| Cul-De-Sac | |
| 85 X 135 | |
| — | |
| Full | |
| Skylight(s), Hardwood Floors, First Floor Laundry, Walk-In Closet(s) | |
| Range, Dishwasher, Refrigerator, Range Hood | |
| Not in DB | |
| Sidewalks, Street Lights, Street Paved | |
| — | |
| — | |
| Gas Log |
Tax History
| Year | Property Taxes |
|---|---|
| 2019 | $10,324 |
Contact Agent
Nearby Similar Homes
Nearby Sold Comparables
Contact Agent
Listing Provided By
Classic Realty Group, Inc.







