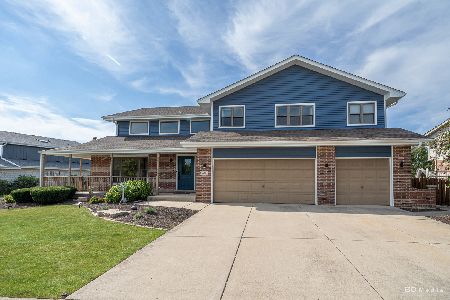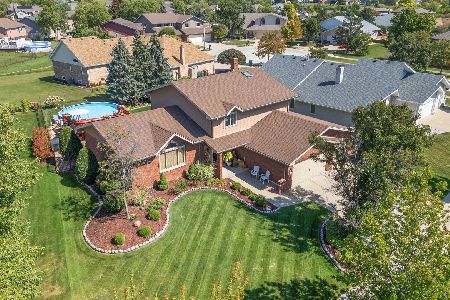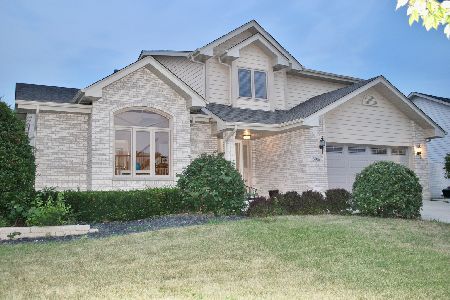8649 Harvest View Lane, Tinley Park, Illinois 60487
$350,000
|
Sold
|
|
| Status: | Closed |
| Sqft: | 2,691 |
| Cost/Sqft: | $130 |
| Beds: | 4 |
| Baths: | 4 |
| Year Built: | 1999 |
| Property Taxes: | $10,372 |
| Days On Market: | 2773 |
| Lot Size: | 0,25 |
Description
Beautiful 4 Bedroom, 3.5 Bath Home on Quite Cul-De-Sac Street in Sought after Brookside Glen of Tinley Park. Original Owners have Meticulously Maintained and Updated this Lovely Home. Features Include Welcoming Two-Story Foyer, Formal Dining Room with Hardwood Floors, Relaxing Living Room and Cozy Family Room with Wood Burning Brick Fireplace. The Spacious Eat-in Kitchen has Upgraded Raised Oak Cabinets, Stainless Steal Appliances and Granite Counter Tops. The Upper Level Features a Master Bedroom Suite with Private Bath and Walk-in Closet, 3 Additional Large Bedrooms and a 2nd Full Bath with Double Vanities. The Full Finished Basement has an Office/5th Bedroom, Large Entertainment area and 3rd Full Bath. Enjoy Summer Entertaining in the Spacious Back Yard with Large Wooden Deck, Pergola and Plenty of Green Area. Other Features Include 3 Car Garage, Main Floor Laundry and 1/2 Bath. Minutes from Shopping, Restaurants, I-80 and Metra Parking. Lincoln-Way East H.S.
Property Specifics
| Single Family | |
| — | |
| — | |
| 1999 | |
| Full | |
| — | |
| No | |
| 0.25 |
| Will | |
| — | |
| 25 / Annual | |
| Other | |
| Lake Michigan | |
| Public Sewer | |
| 09894463 | |
| 1909111010150000 |
Nearby Schools
| NAME: | DISTRICT: | DISTANCE: | |
|---|---|---|---|
|
Grade School
Dr Julian Rogus School |
161 | — | |
|
Middle School
Walker Intermediate School |
161 | Not in DB | |
|
High School
Lincoln-way East High School |
210 | Not in DB | |
|
Alternate Junior High School
Summit Hill Junior High School |
— | Not in DB | |
Property History
| DATE: | EVENT: | PRICE: | SOURCE: |
|---|---|---|---|
| 4 May, 2018 | Sold | $350,000 | MRED MLS |
| 28 Mar, 2018 | Under contract | $349,900 | MRED MLS |
| 23 Mar, 2018 | Listed for sale | $349,900 | MRED MLS |
Room Specifics
Total Bedrooms: 4
Bedrooms Above Ground: 4
Bedrooms Below Ground: 0
Dimensions: —
Floor Type: Carpet
Dimensions: —
Floor Type: Carpet
Dimensions: —
Floor Type: Carpet
Full Bathrooms: 4
Bathroom Amenities: Double Sink
Bathroom in Basement: 1
Rooms: Office,Recreation Room
Basement Description: Finished
Other Specifics
| 3 | |
| Concrete Perimeter | |
| Concrete | |
| Deck, Porch | |
| Cul-De-Sac | |
| 83 X 135 | |
| Unfinished | |
| Full | |
| Hardwood Floors, First Floor Laundry | |
| Range, Microwave, Dishwasher, Refrigerator, Washer, Dryer | |
| Not in DB | |
| Sidewalks, Street Lights, Street Paved | |
| — | |
| — | |
| Wood Burning, Gas Starter |
Tax History
| Year | Property Taxes |
|---|---|
| 2018 | $10,372 |
Contact Agent
Nearby Similar Homes
Nearby Sold Comparables
Contact Agent
Listing Provided By
Century 21 Pride Realty








