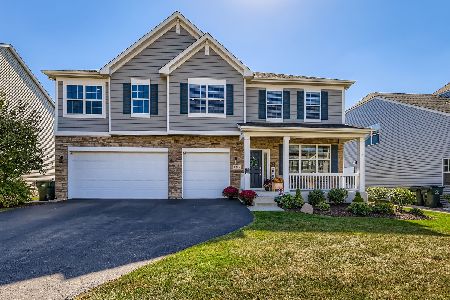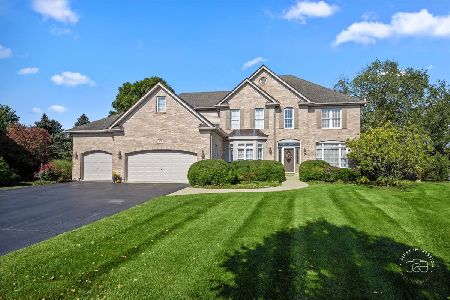864 Chasewood Drive, South Elgin, Illinois 60177
$430,000
|
Sold
|
|
| Status: | Closed |
| Sqft: | 3,120 |
| Cost/Sqft: | $141 |
| Beds: | 4 |
| Baths: | 4 |
| Year Built: | 2001 |
| Property Taxes: | $12,689 |
| Days On Market: | 2948 |
| Lot Size: | 0,29 |
Description
Cul-de-sac lot within the Thornwood neighborhood where you can enjoy the pool, tennis, basketball & volleyball courts as well as parks & walking path highly rated schools. Many upgrades & custom features throughout this magnificent home include Hardwood flooring, Tray ceilings, wainscoting & crown molding. The Kitchen is an entertainers dream with 42" cabinets, double oven and large island which is open to the 2 story Family room with corner fireplace. First floor den features amazing built in cabinets & dual workstations. Mud room with 'drop zone' includes a bench with storage & a closet to keep everything organized. Master Suite features a tray ceiling, His & Hers closets and a tranquil ensuite. Convenient second floor laundry with lots of cabinet space & don't miss the third floor custom closet. The finished basement is the perfect hang out space with media area, built in bar with ice maker, bar fridges as well as a 5th bedroom & full bath. Fenced & professional landscaped yard
Property Specifics
| Single Family | |
| — | |
| — | |
| 2001 | |
| Full | |
| — | |
| No | |
| 0.29 |
| Kane | |
| Thornwood | |
| 43 / Monthly | |
| Clubhouse,Pool | |
| Public | |
| Public Sewer | |
| 09824940 | |
| 0905456017 |
Nearby Schools
| NAME: | DISTRICT: | DISTANCE: | |
|---|---|---|---|
|
Grade School
Ferson Creek Elementary School |
303 | — | |
|
Middle School
Haines Middle School |
303 | Not in DB | |
|
High School
St Charles North High School |
303 | Not in DB | |
Property History
| DATE: | EVENT: | PRICE: | SOURCE: |
|---|---|---|---|
| 31 Aug, 2015 | Sold | $450,000 | MRED MLS |
| 7 Jul, 2015 | Under contract | $459,000 | MRED MLS |
| 30 Jun, 2015 | Listed for sale | $459,000 | MRED MLS |
| 6 Apr, 2018 | Sold | $430,000 | MRED MLS |
| 24 Feb, 2018 | Under contract | $439,900 | MRED MLS |
| 3 Jan, 2018 | Listed for sale | $439,900 | MRED MLS |
Room Specifics
Total Bedrooms: 4
Bedrooms Above Ground: 4
Bedrooms Below Ground: 0
Dimensions: —
Floor Type: Hardwood
Dimensions: —
Floor Type: Hardwood
Dimensions: —
Floor Type: Hardwood
Full Bathrooms: 4
Bathroom Amenities: Whirlpool,Double Sink,Garden Tub
Bathroom in Basement: 1
Rooms: Office,Recreation Room,Exercise Room
Basement Description: Finished
Other Specifics
| 3 | |
| Concrete Perimeter | |
| Asphalt | |
| Brick Paver Patio | |
| Cul-De-Sac | |
| 147X125X48X71 | |
| Finished,Pull Down Stair | |
| Full | |
| Hot Tub, Bar-Wet, Hardwood Floors, Second Floor Laundry | |
| Double Oven, Microwave, Dishwasher, Refrigerator, Bar Fridge, Freezer, Washer, Dryer, Disposal, Stainless Steel Appliance(s), Wine Refrigerator | |
| Not in DB | |
| Clubhouse, Park, Pool, Tennis Court(s), Sidewalks, Street Lights | |
| — | |
| — | |
| Wood Burning |
Tax History
| Year | Property Taxes |
|---|---|
| 2015 | $11,654 |
| 2018 | $12,689 |
Contact Agent
Nearby Similar Homes
Nearby Sold Comparables
Contact Agent
Listing Provided By
Redfin Corporation







