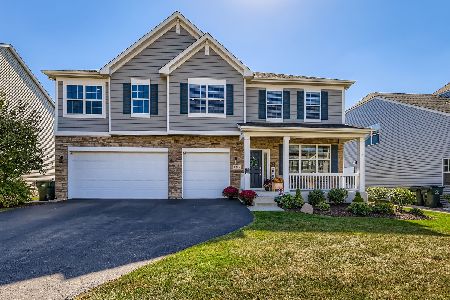870 Chasewood Drive, South Elgin, Illinois 60177
$620,000
|
Sold
|
|
| Status: | Closed |
| Sqft: | 3,062 |
| Cost/Sqft: | $199 |
| Beds: | 4 |
| Baths: | 3 |
| Year Built: | 1999 |
| Property Taxes: | $12,870 |
| Days On Market: | 450 |
| Lot Size: | 0,48 |
Description
Are you looking for a custom home in Thornwood subdivision with St. Charles schools, nestled on large yard on a private cul-de-sac setting with mature trees, huge deck, and a fenced yard close to the clubhouse and pool? Two-story family room (recently painted) with stone fireplace, white kitchen with granite, walk-in pantry, center island, Kitchen Aid stainless steel appliances (2022), and sunroom with great views off the eating area. The first-floor den was recently painted and could be a 1st-floor bedroom as it has its own closet...Primary bedroom with tray ceiling, walk-in closet, and vaulted luxury bath with jetted tub, shower, and dual vanities. Door from garage to yard and large deck for entertaining. Water heater 2020, Ecobee thermostat, and irrigation system. Elementary school in subdivision. Close proximity to pool, clubhouse, basketball, tennis, and pickleball courts, walking paths, parks, and pond. Fabulous subdivision with tons of planned activities for everyone! Make this your next home! Start making your memories here!
Property Specifics
| Single Family | |
| — | |
| — | |
| 1999 | |
| — | |
| OLIVIA | |
| No | |
| 0.48 |
| Kane | |
| Thornwood | |
| 158 / Quarterly | |
| — | |
| — | |
| — | |
| 12203937 | |
| 0905456019 |
Nearby Schools
| NAME: | DISTRICT: | DISTANCE: | |
|---|---|---|---|
|
Grade School
Corron Elementary School |
303 | — | |
|
Middle School
Wredling Middle School |
303 | Not in DB | |
|
High School
St Charles North High School |
303 | Not in DB | |
Property History
| DATE: | EVENT: | PRICE: | SOURCE: |
|---|---|---|---|
| 29 Aug, 2008 | Sold | $430,000 | MRED MLS |
| 16 Jul, 2008 | Under contract | $459,900 | MRED MLS |
| — | Last price change | $479,900 | MRED MLS |
| 3 Apr, 2008 | Listed for sale | $479,900 | MRED MLS |
| 6 Oct, 2011 | Sold | $365,000 | MRED MLS |
| 31 Aug, 2011 | Under contract | $397,500 | MRED MLS |
| — | Last price change | $409,870 | MRED MLS |
| 17 Jul, 2011 | Listed for sale | $409,870 | MRED MLS |
| 7 Dec, 2024 | Sold | $620,000 | MRED MLS |
| 8 Nov, 2024 | Under contract | $609,900 | MRED MLS |
| 5 Nov, 2024 | Listed for sale | $609,900 | MRED MLS |
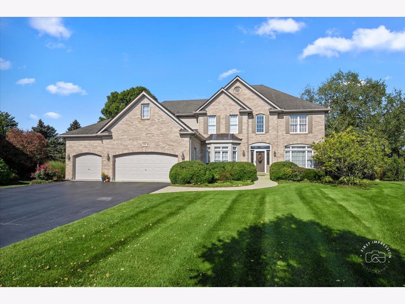
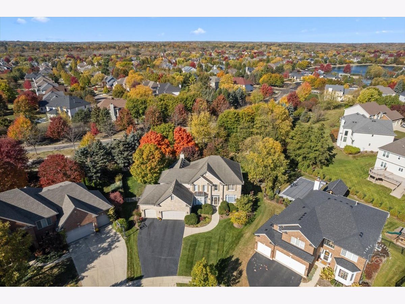
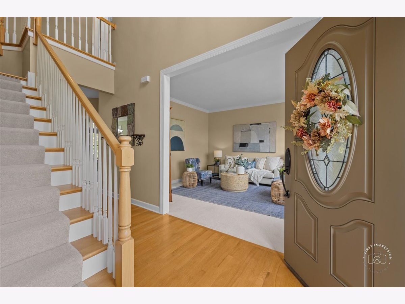
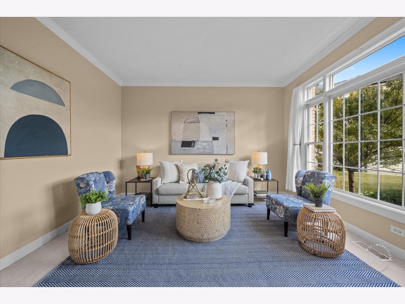
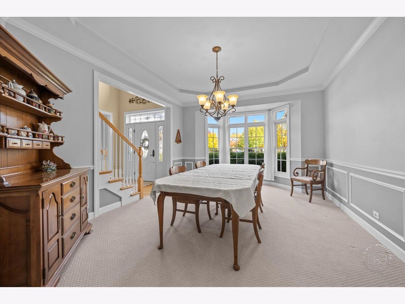
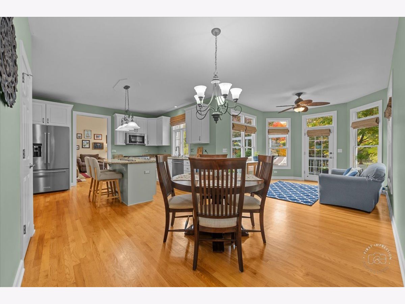
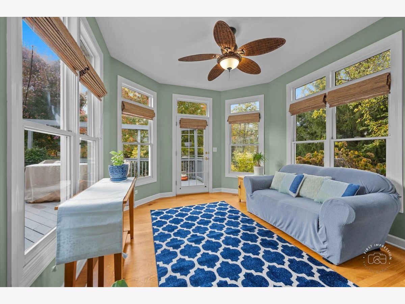
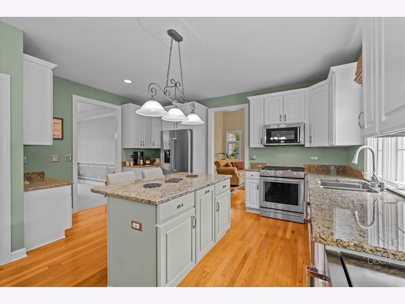
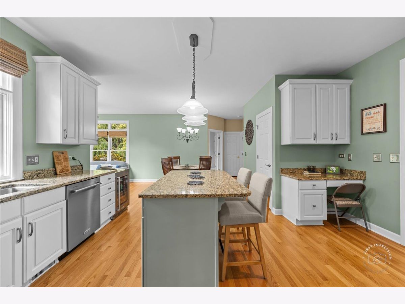
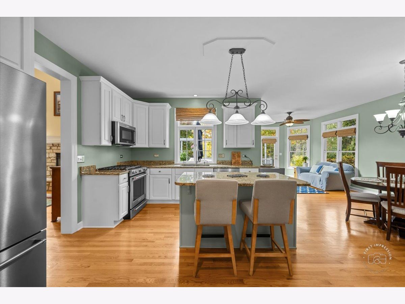
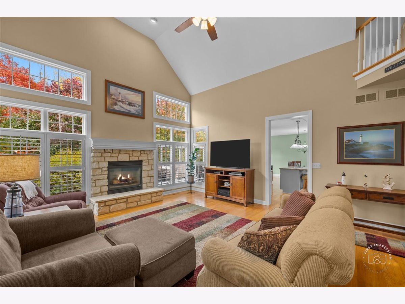

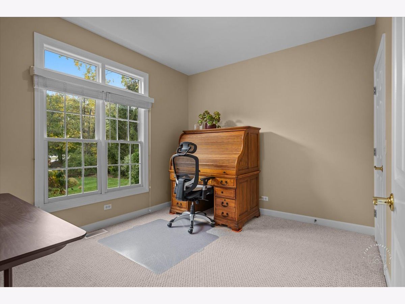
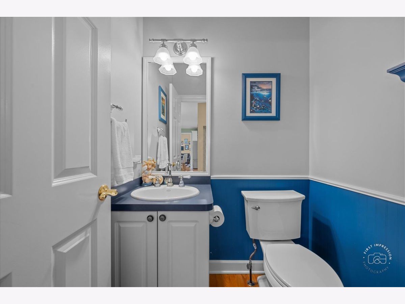
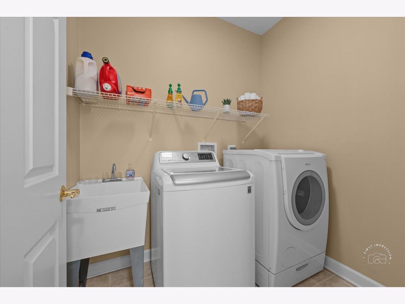
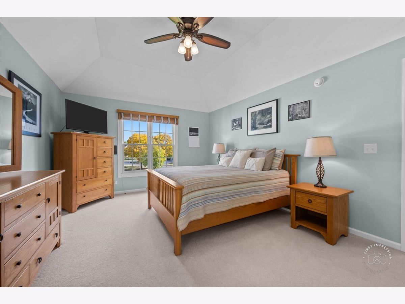
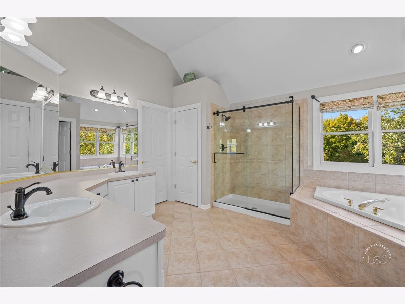
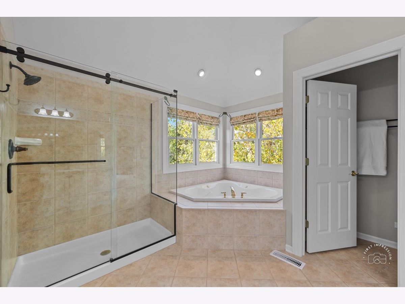
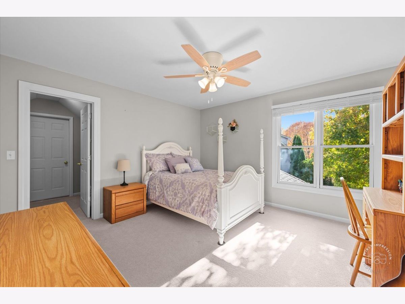
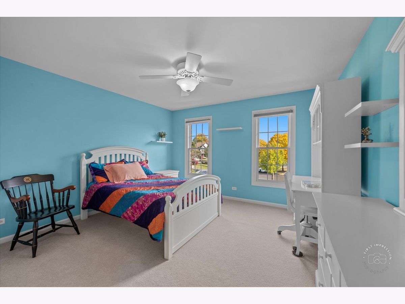

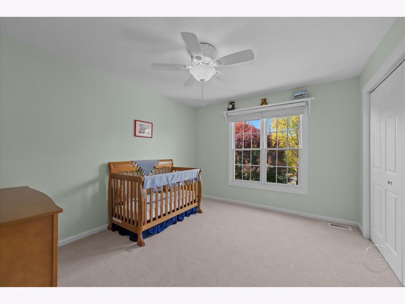
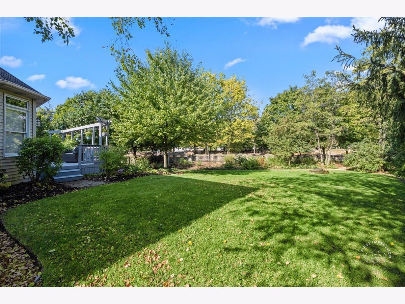
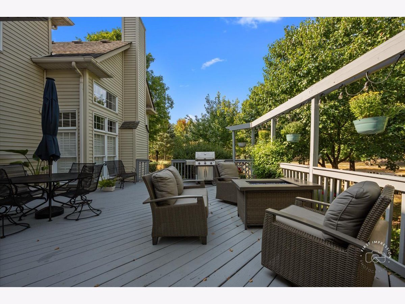
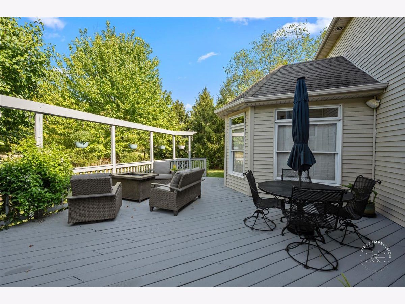
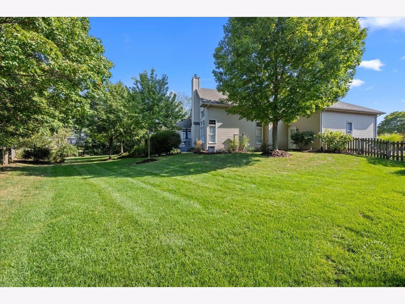
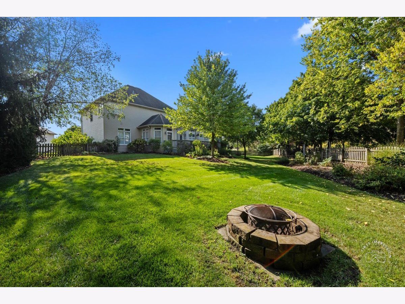
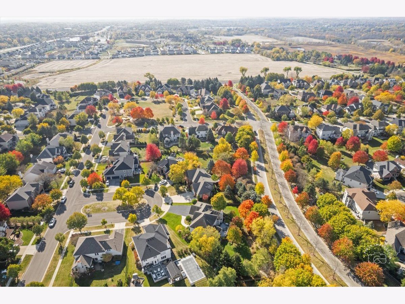
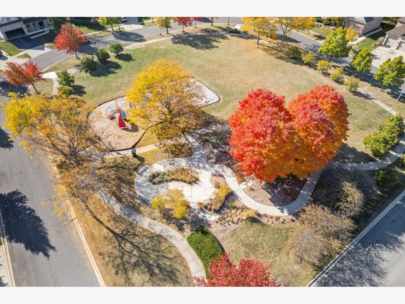
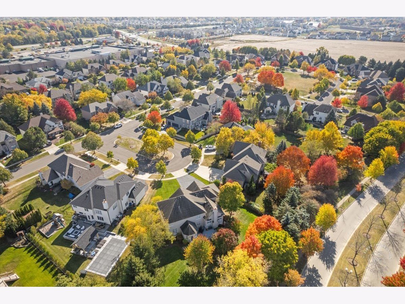

Room Specifics
Total Bedrooms: 4
Bedrooms Above Ground: 4
Bedrooms Below Ground: 0
Dimensions: —
Floor Type: —
Dimensions: —
Floor Type: —
Dimensions: —
Floor Type: —
Full Bathrooms: 3
Bathroom Amenities: Whirlpool,Separate Shower,Double Sink
Bathroom in Basement: 0
Rooms: —
Basement Description: Unfinished,Bathroom Rough-In,Storage Space
Other Specifics
| 3 | |
| — | |
| Asphalt | |
| — | |
| — | |
| 60 X 171 X 78 X 149 X 156 | |
| Full,Unfinished | |
| — | |
| — | |
| — | |
| Not in DB | |
| — | |
| — | |
| — | |
| — |
Tax History
| Year | Property Taxes |
|---|---|
| 2008 | $8,716 |
| 2011 | $9,953 |
| 2024 | $12,870 |
Contact Agent
Nearby Similar Homes
Nearby Sold Comparables
Contact Agent
Listing Provided By
Baird & Warner Fox Valley - Geneva



