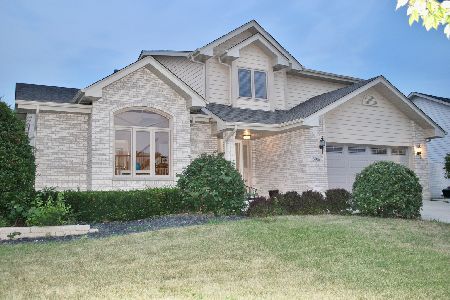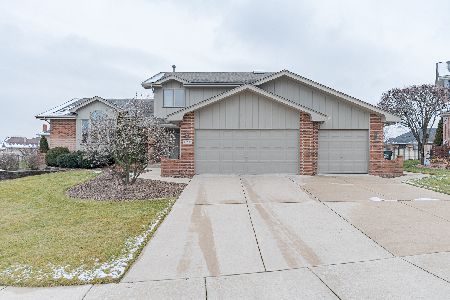8700 Harvest View Lane, Tinley Park, Illinois 60487
$290,000
|
Sold
|
|
| Status: | Closed |
| Sqft: | 2,899 |
| Cost/Sqft: | $109 |
| Beds: | 4 |
| Baths: | 3 |
| Year Built: | 1999 |
| Property Taxes: | $10,120 |
| Days On Market: | 3526 |
| Lot Size: | 0,25 |
Description
Look no further than this beautiful 2 story sun filled and move in ready home located on a cul de sac. This 2899 sq ft property is located on a 10884 sq ft lot and features 4 large bedrooms, 2.5 baths, 3 car attached garage, two story entry foyer and vaulted ceilings in living room. Property has been freshly painted with new carpeting. Large size eat in kitchen with new counters, stainless steel oven and dishwater that overlooks family room, large back yard with patio, deck and above ground pool. There is large size laundry room with a utility sink, storage and counter for folding. The large unfinished basement is waiting to be finished for added living space. Master bedroom has cathedral ceilings, walk-in closet & private master bathroom with dual vanity and separate shower. Property has a new roof. Close to Metra & I-80. 1 block from Lake of the Glens Park.
Property Specifics
| Single Family | |
| — | |
| — | |
| 1999 | |
| Partial | |
| — | |
| No | |
| 0.25 |
| Will | |
| Brookside Glen | |
| 25 / Annual | |
| Other | |
| Public | |
| Public Sewer | |
| 09242451 | |
| 1909111010030000 |
Property History
| DATE: | EVENT: | PRICE: | SOURCE: |
|---|---|---|---|
| 20 Aug, 2015 | Sold | $212,100 | MRED MLS |
| 26 Jun, 2015 | Under contract | $298,000 | MRED MLS |
| 23 May, 2015 | Listed for sale | $298,000 | MRED MLS |
| 26 Aug, 2016 | Sold | $290,000 | MRED MLS |
| 22 Jul, 2016 | Under contract | $315,000 | MRED MLS |
| 31 May, 2016 | Listed for sale | $315,000 | MRED MLS |
Room Specifics
Total Bedrooms: 4
Bedrooms Above Ground: 4
Bedrooms Below Ground: 0
Dimensions: —
Floor Type: Carpet
Dimensions: —
Floor Type: Carpet
Dimensions: —
Floor Type: Carpet
Full Bathrooms: 3
Bathroom Amenities: Separate Shower,Double Sink
Bathroom in Basement: 0
Rooms: No additional rooms
Basement Description: Unfinished
Other Specifics
| 3 | |
| Concrete Perimeter | |
| Asphalt | |
| Deck, Patio, Above Ground Pool | |
| Cul-De-Sac,Park Adjacent | |
| 10884 | |
| — | |
| Full | |
| Vaulted/Cathedral Ceilings, Hardwood Floors, First Floor Laundry | |
| Range, Dishwasher, Stainless Steel Appliance(s) | |
| Not in DB | |
| Sidewalks, Street Lights, Street Paved | |
| — | |
| — | |
| — |
Tax History
| Year | Property Taxes |
|---|---|
| 2015 | $9,777 |
| 2016 | $10,120 |
Contact Agent
Nearby Similar Homes
Nearby Sold Comparables
Contact Agent
Listing Provided By
RE/MAX Premier









