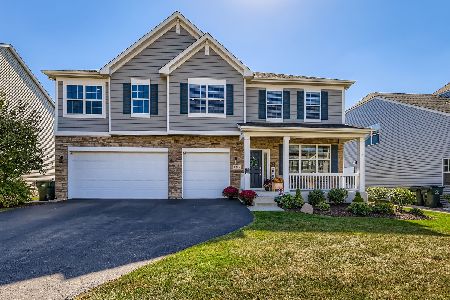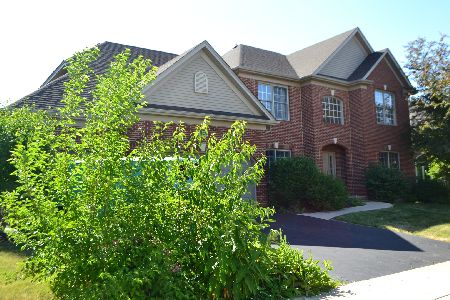870 Sunrise Drive, South Elgin, Illinois 60177
$340,000
|
Sold
|
|
| Status: | Closed |
| Sqft: | 2,960 |
| Cost/Sqft: | $122 |
| Beds: | 4 |
| Baths: | 3 |
| Year Built: | 2002 |
| Property Taxes: | $8,872 |
| Days On Market: | 5718 |
| Lot Size: | 0,00 |
Description
Immaculate move-in ready Traditional! HW flooring, 4BR/2.5BA, 1st floor study, formal LR/DR, 1st floor laundry, 3-car garage. Kitchen features island w/breakfast bar, Brakur cabinetry, eating area boasts bay w/French door to brick paver patio. Vaulted FR w/floor-to-clg brick fp. Master w/tray ceiling, huge WI closet. Professionally landscaped fenced yard w/sprinkler. Amenities of Thornwood, quiet street!
Property Specifics
| Single Family | |
| — | |
| Traditional | |
| 2002 | |
| Partial | |
| KELVINGTON | |
| No | |
| — |
| Kane | |
| Thornwood | |
| 112 / Quarterly | |
| Insurance,Clubhouse,Pool | |
| Public | |
| Public Sewer | |
| 07545668 | |
| 0905477002 |
Property History
| DATE: | EVENT: | PRICE: | SOURCE: |
|---|---|---|---|
| 11 Aug, 2010 | Sold | $340,000 | MRED MLS |
| 21 Jun, 2010 | Under contract | $359,900 | MRED MLS |
| 4 Jun, 2010 | Listed for sale | $359,900 | MRED MLS |
Room Specifics
Total Bedrooms: 4
Bedrooms Above Ground: 4
Bedrooms Below Ground: 0
Dimensions: —
Floor Type: Carpet
Dimensions: —
Floor Type: Carpet
Dimensions: —
Floor Type: Carpet
Full Bathrooms: 3
Bathroom Amenities: Separate Shower,Double Sink
Bathroom in Basement: 0
Rooms: Den,Eating Area,Gallery,Study,Utility Room-1st Floor
Basement Description: —
Other Specifics
| 3 | |
| Concrete Perimeter | |
| Asphalt | |
| Patio | |
| Fenced Yard,Landscaped | |
| 80X120X80X120 | |
| Unfinished | |
| Full | |
| Vaulted/Cathedral Ceilings, Skylight(s) | |
| Range, Microwave, Dishwasher, Disposal | |
| Not in DB | |
| Clubhouse, Pool, Tennis Courts, Sidewalks, Street Lights, Street Paved | |
| — | |
| — | |
| Gas Log |
Tax History
| Year | Property Taxes |
|---|---|
| 2010 | $8,872 |
Contact Agent
Nearby Similar Homes
Nearby Sold Comparables
Contact Agent
Listing Provided By
RE/MAX Excels







