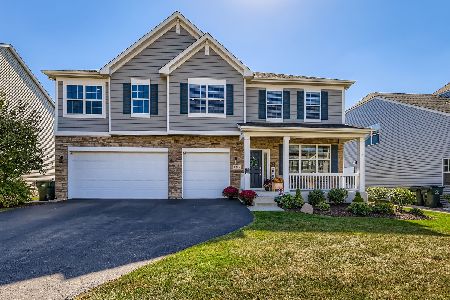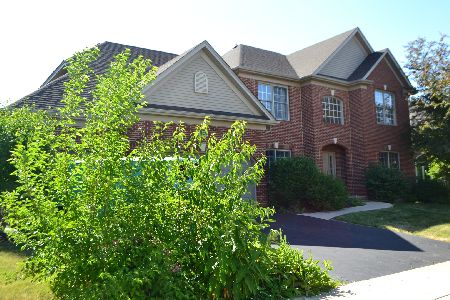876 Sunrise Drive, South Elgin, Illinois 60177
$410,000
|
Sold
|
|
| Status: | Closed |
| Sqft: | 3,400 |
| Cost/Sqft: | $124 |
| Beds: | 4 |
| Baths: | 3 |
| Year Built: | 2002 |
| Property Taxes: | $10,806 |
| Days On Market: | 6166 |
| Lot Size: | 0,00 |
Description
Impressive & top notch Sterling Home from the crown molding to the gleaming hardwood floors & transom windows throughout, cozy stone fireplace, built-in entertainment center w/surround sound, gourmet's kitchen w/desirable cherry cabinetry, walk-in pantry & lg center island for easy food prep. Luxurious master suite with tray ceiling, huge walk-in closet, jetted tub for relaxing & separate shower. St. Charles Schools!
Property Specifics
| Single Family | |
| — | |
| — | |
| 2002 | |
| Full | |
| EDGEFIELD | |
| No | |
| — |
| Kane | |
| Thornwood | |
| 110 / Quarterly | |
| Clubhouse,Pool | |
| Public | |
| Public Sewer | |
| 07160081 | |
| 0905477003 |
Nearby Schools
| NAME: | DISTRICT: | DISTANCE: | |
|---|---|---|---|
|
Grade School
Ferson Creek Elementary School |
303 | — | |
|
Middle School
Haines Middle School |
303 | Not in DB | |
|
High School
St Charles North High School |
303 | Not in DB | |
Property History
| DATE: | EVENT: | PRICE: | SOURCE: |
|---|---|---|---|
| 15 Jun, 2009 | Sold | $410,000 | MRED MLS |
| 4 May, 2009 | Under contract | $419,900 | MRED MLS |
| 13 Mar, 2009 | Listed for sale | $419,900 | MRED MLS |
Room Specifics
Total Bedrooms: 4
Bedrooms Above Ground: 4
Bedrooms Below Ground: 0
Dimensions: —
Floor Type: Carpet
Dimensions: —
Floor Type: Carpet
Dimensions: —
Floor Type: Carpet
Full Bathrooms: 3
Bathroom Amenities: Whirlpool,Separate Shower,Double Sink
Bathroom in Basement: 0
Rooms: Den,Sitting Room,Utility Room-1st Floor
Basement Description: —
Other Specifics
| 3 | |
| Concrete Perimeter | |
| Concrete | |
| Patio | |
| — | |
| 80X120 | |
| — | |
| Full | |
| Vaulted/Cathedral Ceilings, Skylight(s) | |
| Range, Microwave, Dishwasher, Disposal | |
| Not in DB | |
| Clubhouse, Pool, Tennis Courts, Sidewalks, Street Lights, Street Paved | |
| — | |
| — | |
| Wood Burning, Gas Log, Gas Starter |
Tax History
| Year | Property Taxes |
|---|---|
| 2009 | $10,806 |
Contact Agent
Nearby Similar Homes
Nearby Sold Comparables
Contact Agent
Listing Provided By
Keller Williams Fox Valley Realty







