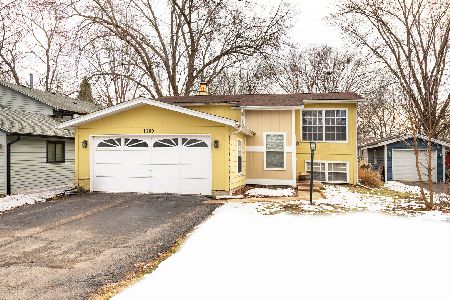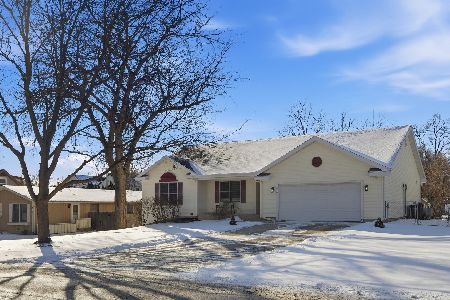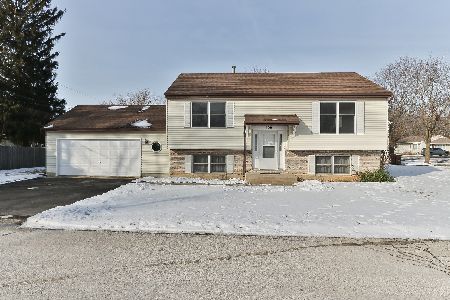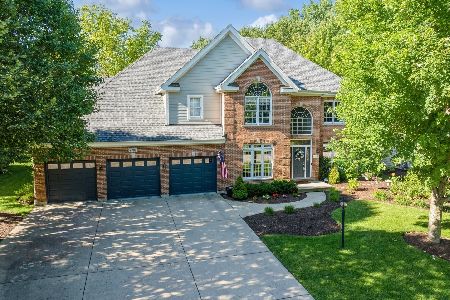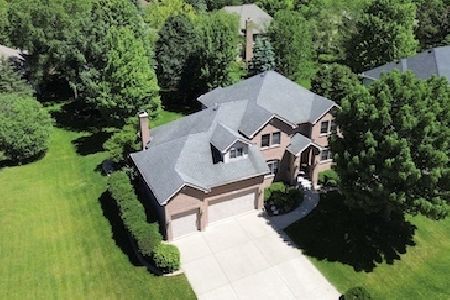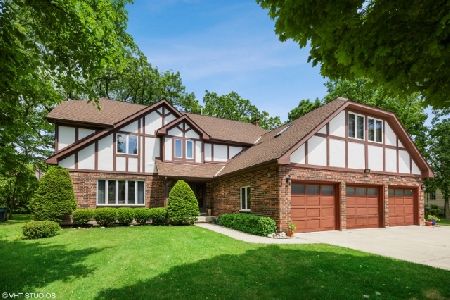8709 Shade Tree Circle, Crystal Lake, Illinois 60014
$375,000
|
Sold
|
|
| Status: | Closed |
| Sqft: | 3,022 |
| Cost/Sqft: | $126 |
| Beds: | 5 |
| Baths: | 4 |
| Year Built: | 2001 |
| Property Taxes: | $13,568 |
| Days On Market: | 3063 |
| Lot Size: | 0,28 |
Description
Your search is over! Lovely, immaculate, custom home located only 2 blocks from Crystal Lake is your next home-sweet-home! Open floor plan includes a large kitchen with double oven, new granite counters, center island & pantry closet. From the kitchen you enter the family room w/its dramatic volume ceiling & brick fireplace, just perfect, for every day hanging out. The formal dining and living rms are elegant without being stuffy and offer you a lovely setting for more upscale gatherings. A 1st flr 5th bedroom could be your home office. The large laundry rm finishes off the main level. Upstairs, the master suite is a welcome retreat at days end w/a luxury master bath which includes a vaulted ceiling/skylight, whirlpool tub & separate shower. Bedroom's 2-4 are all of generous size. A finished basement includes a recreation room and full bath, just great for entertaining. Enjoy the outdoors from your spacious deck. We invite you to see others, we know this one will outshine them all!
Property Specifics
| Single Family | |
| — | |
| Traditional | |
| 2001 | |
| Full | |
| CUSTOM | |
| No | |
| 0.28 |
| Mc Henry | |
| — | |
| 0 / Not Applicable | |
| None | |
| Public | |
| Public Sewer | |
| 09763342 | |
| 1801328017 |
Nearby Schools
| NAME: | DISTRICT: | DISTANCE: | |
|---|---|---|---|
|
Grade School
West Elementary School |
47 | — | |
|
Middle School
Richard F Bernotas Middle School |
47 | Not in DB | |
|
High School
Crystal Lake Central High School |
155 | Not in DB | |
Property History
| DATE: | EVENT: | PRICE: | SOURCE: |
|---|---|---|---|
| 16 Apr, 2019 | Sold | $375,000 | MRED MLS |
| 25 Mar, 2018 | Under contract | $379,900 | MRED MLS |
| 28 Sep, 2017 | Listed for sale | $379,900 | MRED MLS |
Room Specifics
Total Bedrooms: 5
Bedrooms Above Ground: 5
Bedrooms Below Ground: 0
Dimensions: —
Floor Type: Carpet
Dimensions: —
Floor Type: Carpet
Dimensions: —
Floor Type: Carpet
Dimensions: —
Floor Type: —
Full Bathrooms: 4
Bathroom Amenities: Whirlpool,Separate Shower,Double Sink
Bathroom in Basement: 1
Rooms: Bedroom 5,Recreation Room
Basement Description: Finished,Partially Finished
Other Specifics
| 3 | |
| Concrete Perimeter | |
| Concrete | |
| Deck | |
| Landscaped,Wooded | |
| 90 X 135 | |
| Unfinished | |
| Full | |
| Vaulted/Cathedral Ceilings, Skylight(s), Hardwood Floors, First Floor Bedroom, First Floor Laundry | |
| Double Oven, Microwave, Dishwasher, Disposal, Wine Refrigerator | |
| Not in DB | |
| Water Rights, Street Lights, Street Paved | |
| — | |
| — | |
| Wood Burning, Gas Log |
Tax History
| Year | Property Taxes |
|---|---|
| 2019 | $13,568 |
Contact Agent
Nearby Similar Homes
Nearby Sold Comparables
Contact Agent
Listing Provided By
RE/MAX of Barrington



