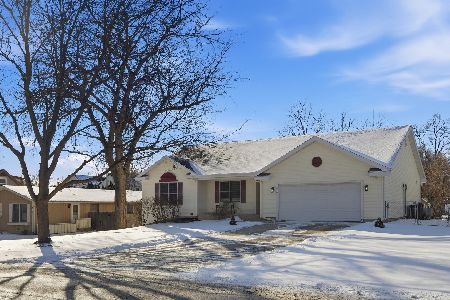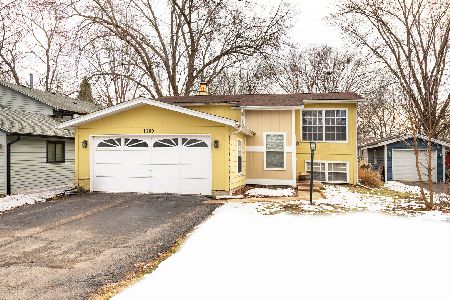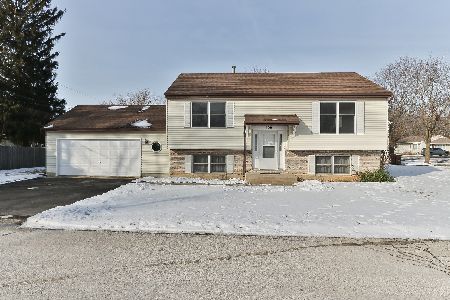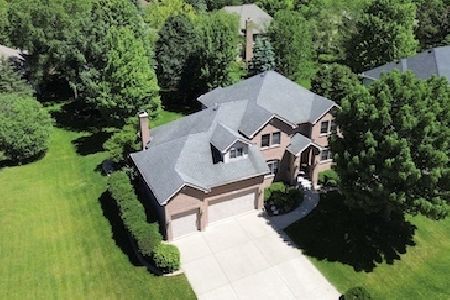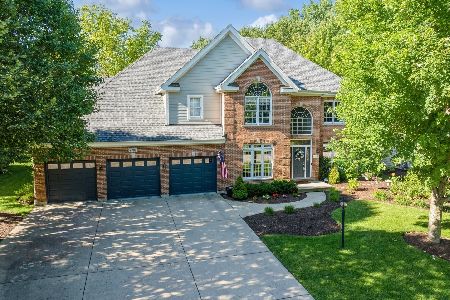8779 Shade Tree Circle, Lakewood, Illinois 60014
$335,000
|
Sold
|
|
| Status: | Closed |
| Sqft: | 3,095 |
| Cost/Sqft: | $110 |
| Beds: | 4 |
| Baths: | 4 |
| Year Built: | 2002 |
| Property Taxes: | $13,277 |
| Days On Market: | 3862 |
| Lot Size: | 0,30 |
Description
This is value! Spacious room sizes, app 4600sf of finished living space and beautifully maintained. For those wanting a great home with natural light thru-out, close to the lake and schools, a quiet yet friendly neighborhood, your search is complete! There's a first floor office, and a wonderful open floor plan perfect for entertaining. The finished basement is well designed. There's a recreation room, wet bar, full bath, a 5th bedroom, and a dance studio! You'll also love the glass block wall with accent lighting. There's also a brick paver patio with a fire pit and a rainbow play set! Be in your new home quickly! Easy close.
Property Specifics
| Single Family | |
| — | |
| Contemporary | |
| 2002 | |
| Full | |
| — | |
| No | |
| 0.3 |
| Mc Henry | |
| — | |
| 0 / Not Applicable | |
| None | |
| Public | |
| Public Sewer | |
| 08990510 | |
| 1801328024 |
Nearby Schools
| NAME: | DISTRICT: | DISTANCE: | |
|---|---|---|---|
|
Grade School
West Elementary School |
47 | — | |
|
Middle School
Richard F Bernotas Middle School |
47 | Not in DB | |
|
High School
Crystal Lake Central High School |
155 | Not in DB | |
Property History
| DATE: | EVENT: | PRICE: | SOURCE: |
|---|---|---|---|
| 23 Nov, 2015 | Sold | $335,000 | MRED MLS |
| 8 Oct, 2015 | Under contract | $339,000 | MRED MLS |
| — | Last price change | $355,000 | MRED MLS |
| 22 Jul, 2015 | Listed for sale | $365,000 | MRED MLS |
| 5 Aug, 2024 | Sold | $660,000 | MRED MLS |
| 20 Jun, 2024 | Under contract | $649,000 | MRED MLS |
| 13 Jun, 2024 | Listed for sale | $649,000 | MRED MLS |
Room Specifics
Total Bedrooms: 5
Bedrooms Above Ground: 4
Bedrooms Below Ground: 1
Dimensions: —
Floor Type: Carpet
Dimensions: —
Floor Type: Carpet
Dimensions: —
Floor Type: Carpet
Dimensions: —
Floor Type: —
Full Bathrooms: 4
Bathroom Amenities: Whirlpool,Separate Shower,Double Sink
Bathroom in Basement: 1
Rooms: Bedroom 5,Foyer,Office,Play Room,Recreation Room
Basement Description: Finished
Other Specifics
| 3 | |
| Concrete Perimeter | |
| Concrete | |
| Patio, Brick Paver Patio | |
| — | |
| 13,068 | |
| Full | |
| Full | |
| Vaulted/Cathedral Ceilings, Bar-Wet, Hardwood Floors, First Floor Laundry | |
| Double Oven, Microwave, Dishwasher, Refrigerator, Washer, Dryer, Disposal | |
| Not in DB | |
| Street Lights, Street Paved | |
| — | |
| — | |
| Gas Log, Gas Starter |
Tax History
| Year | Property Taxes |
|---|---|
| 2015 | $13,277 |
| 2024 | $12,075 |
Contact Agent
Nearby Similar Homes
Nearby Sold Comparables
Contact Agent
Listing Provided By
Baird & Warner



