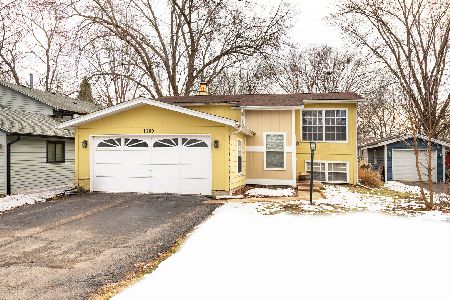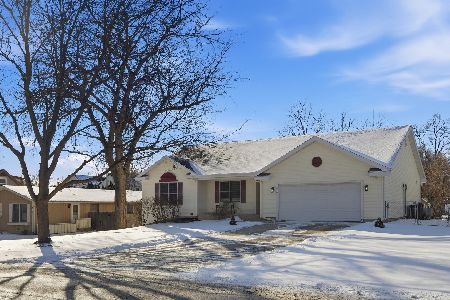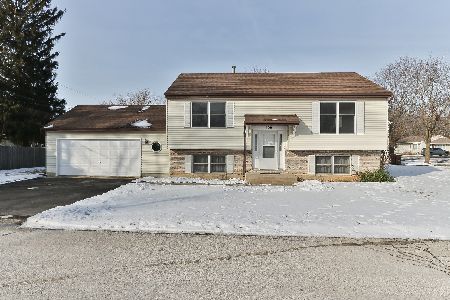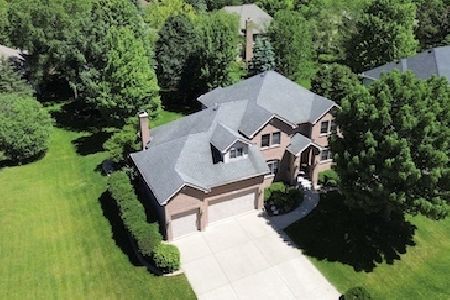8709 Shade Tree Circle, Lakewood, Illinois 60014
$565,000
|
Sold
|
|
| Status: | Closed |
| Sqft: | 4,645 |
| Cost/Sqft: | $125 |
| Beds: | 5 |
| Baths: | 4 |
| Year Built: | 2002 |
| Property Taxes: | $12,447 |
| Days On Market: | 599 |
| Lot Size: | 0,00 |
Description
Beautifully located on one of Lakewood's best kept secret streets! Only 2 blocks from Crystal Lake on quiet circle with no thru traffic sits this immaculate 2 story custom brick and cedar home. When you enter you will first notice the custom living room wall giving the living room a very cozy and updated feeling. The airy floorplan is a winner offering a large kitchen featuring hardwood floors, SS appliances including a new D/W, granite counters, double oven a large island, wine fridge, tons of 42" white cabinets plus a pantry closet. Off the generous eating are French doors leading to a large deck, making it quite easy for outdoor entertaining. Flowing from the kitchen is the 2 story family room with a pretty brick fireplace and large bright windows making this perfect for family gatherings. Finishing the 1st floor is an elegant dining room, large 5th bedroom or den, laundry room with exterior access and powder room. Moving to the 2nd floor you will find 3 generous bedrooms, a large full bath w/double sink and the primary bedroom offering a large luxury bath w/skylite, whirlpool tub, separate shower and double sink. The finished basement is a real bonus to this great house. There are super areas for entertaining...the wet bar room, the media area and the Billiards room including the pool table give a space for everyone. Oh, let's not forget the full bath. Topping off all of this is a new water heater, newer washer and dryer, 2 newer furnaces and C/A, newer roof and 3 car garage. Take a walk to the beach or just enjoy the quite neighborhood. Don't miss out on this true gem!!
Property Specifics
| Single Family | |
| — | |
| — | |
| 2002 | |
| — | |
| — | |
| No | |
| — |
| — | |
| Westlake Woods | |
| — / Not Applicable | |
| — | |
| — | |
| — | |
| 12091627 | |
| 1801328017 |
Nearby Schools
| NAME: | DISTRICT: | DISTANCE: | |
|---|---|---|---|
|
Grade School
West Elementary School |
47 | — | |
|
Middle School
Richard F Bernotas Middle School |
47 | Not in DB | |
|
High School
Crystal Lake Central High School |
155 | Not in DB | |
Property History
| DATE: | EVENT: | PRICE: | SOURCE: |
|---|---|---|---|
| 31 Jul, 2024 | Sold | $565,000 | MRED MLS |
| 17 Jul, 2024 | Under contract | $579,000 | MRED MLS |
| — | Last price change | $599,000 | MRED MLS |
| 27 Jun, 2024 | Listed for sale | $599,000 | MRED MLS |
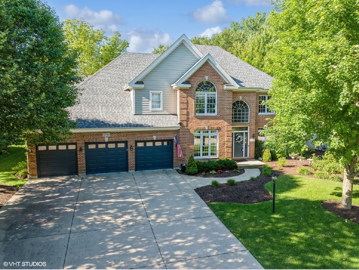
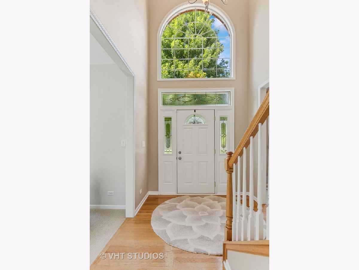
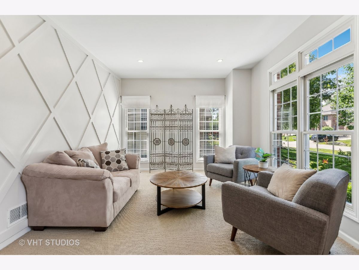
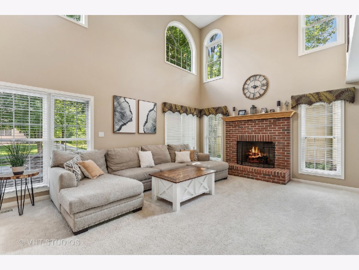
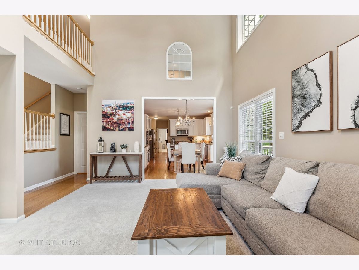
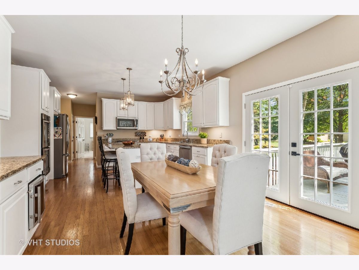
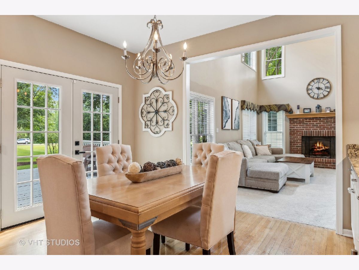
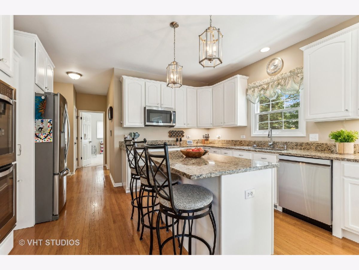
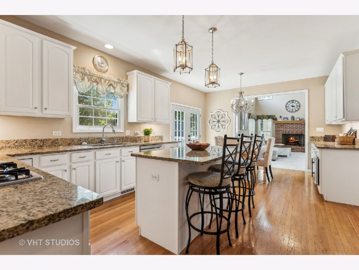
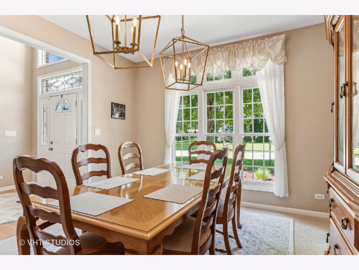
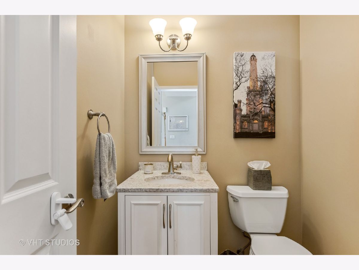
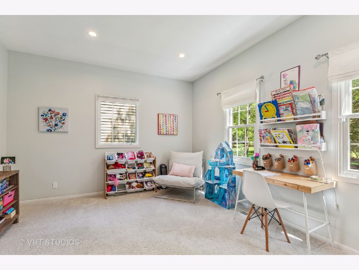
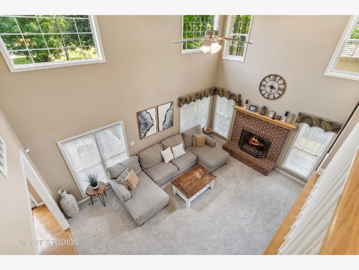
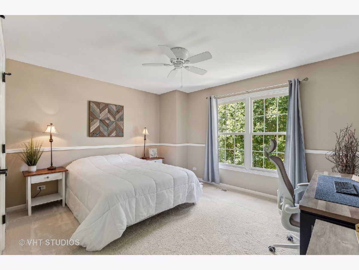
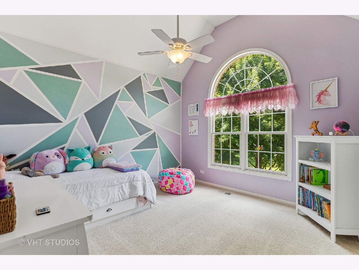
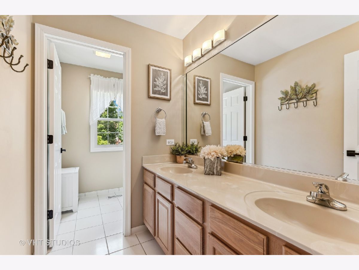
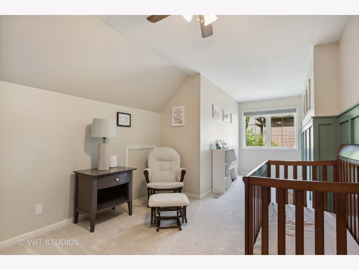
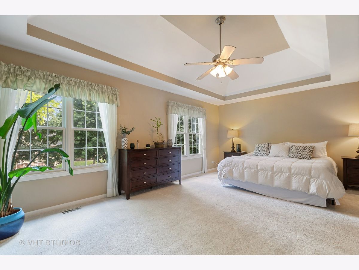
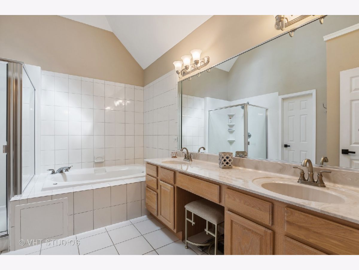
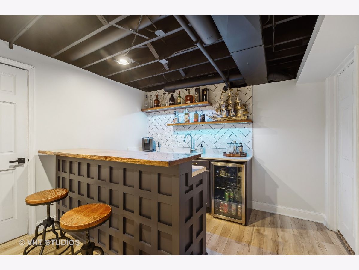
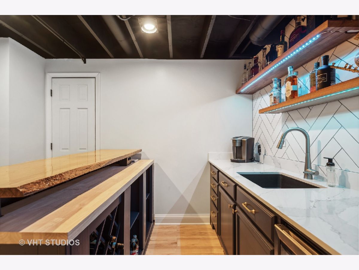
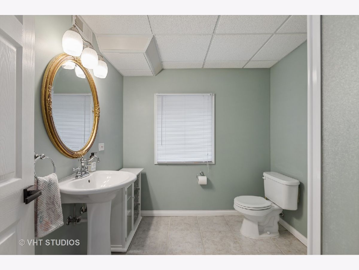
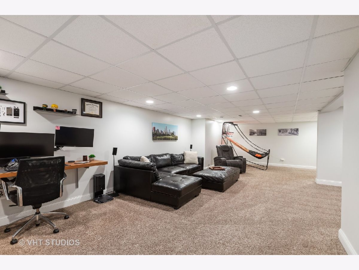
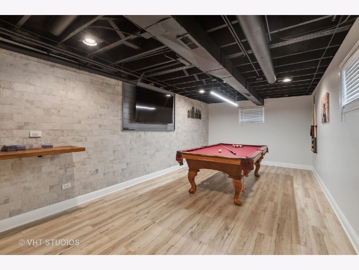
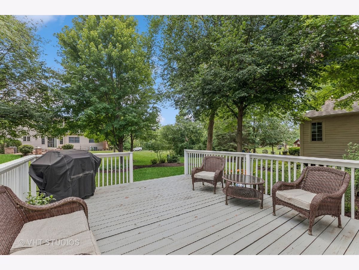
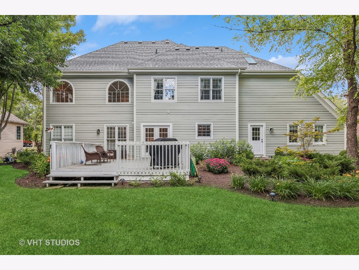
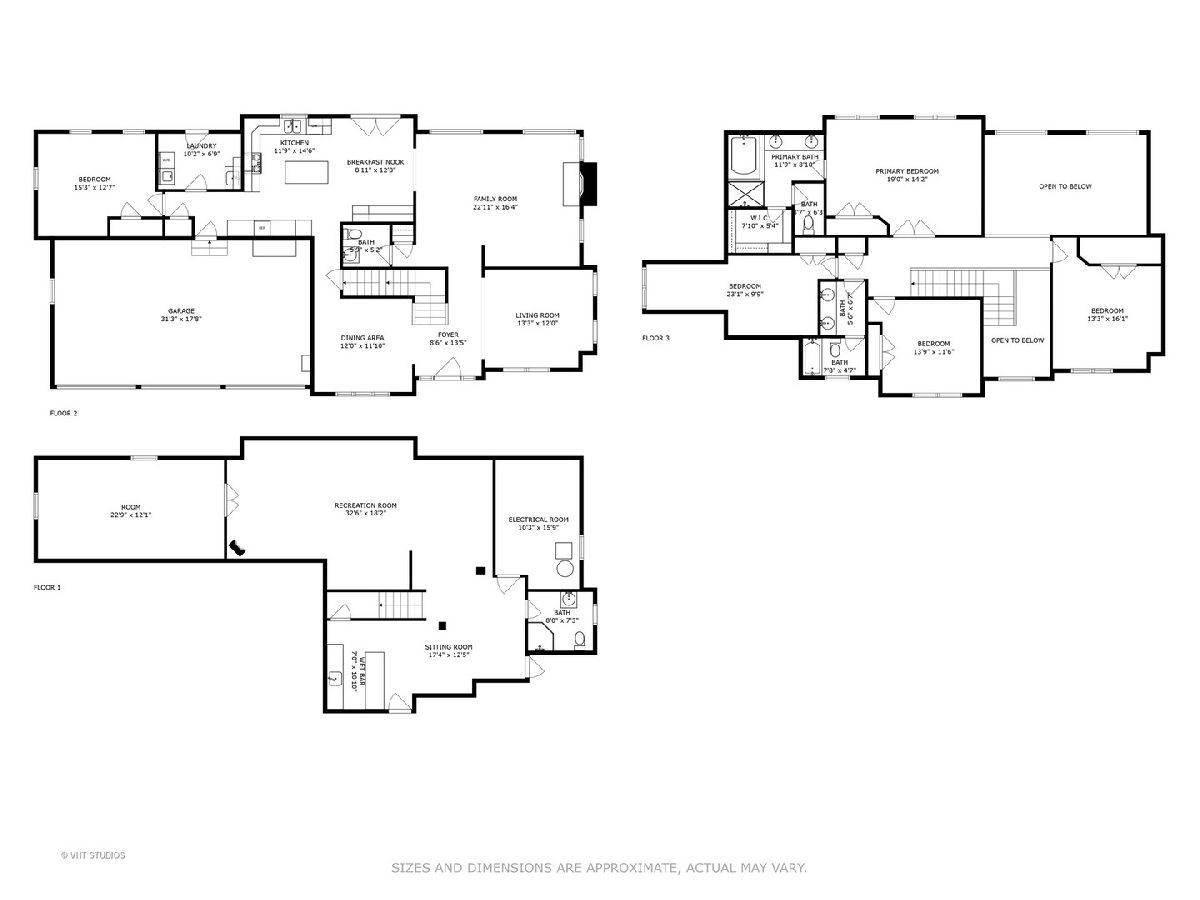
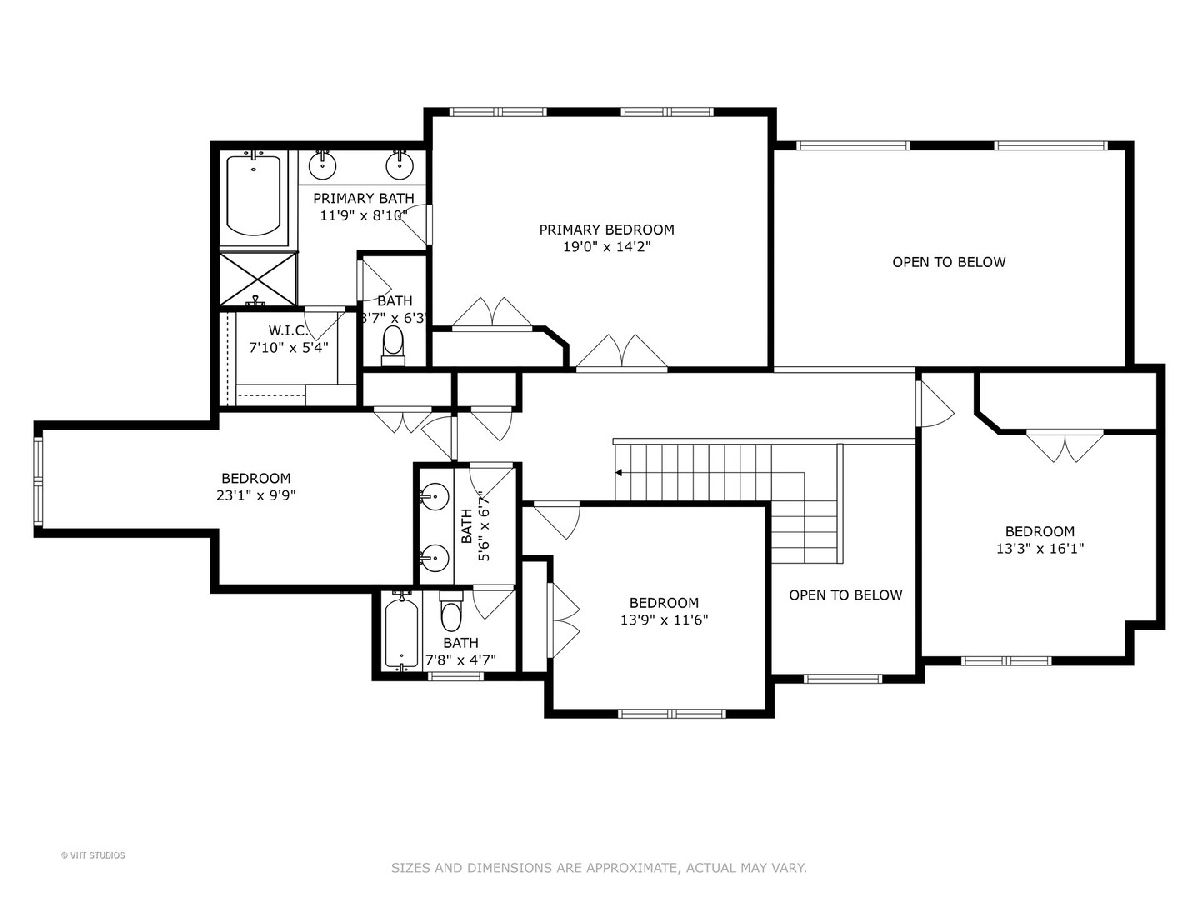
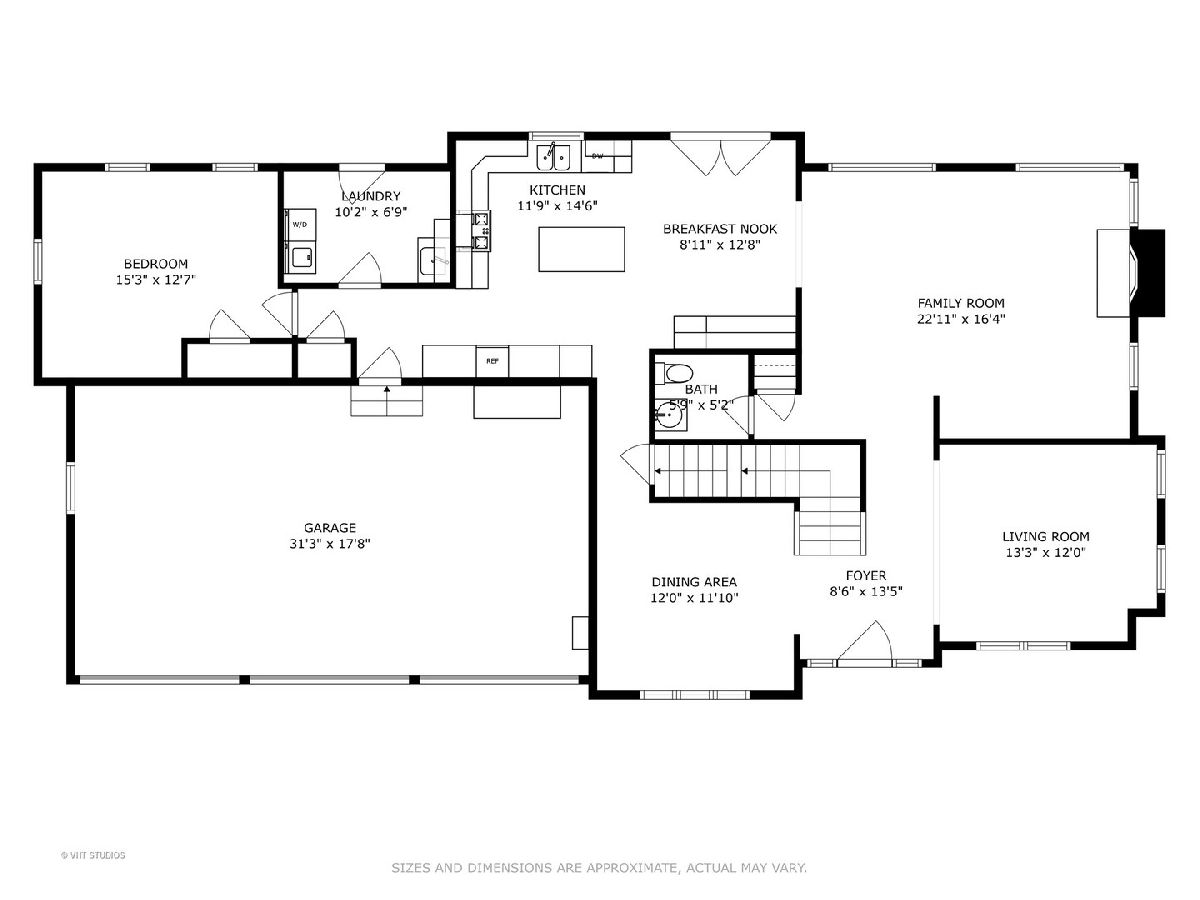
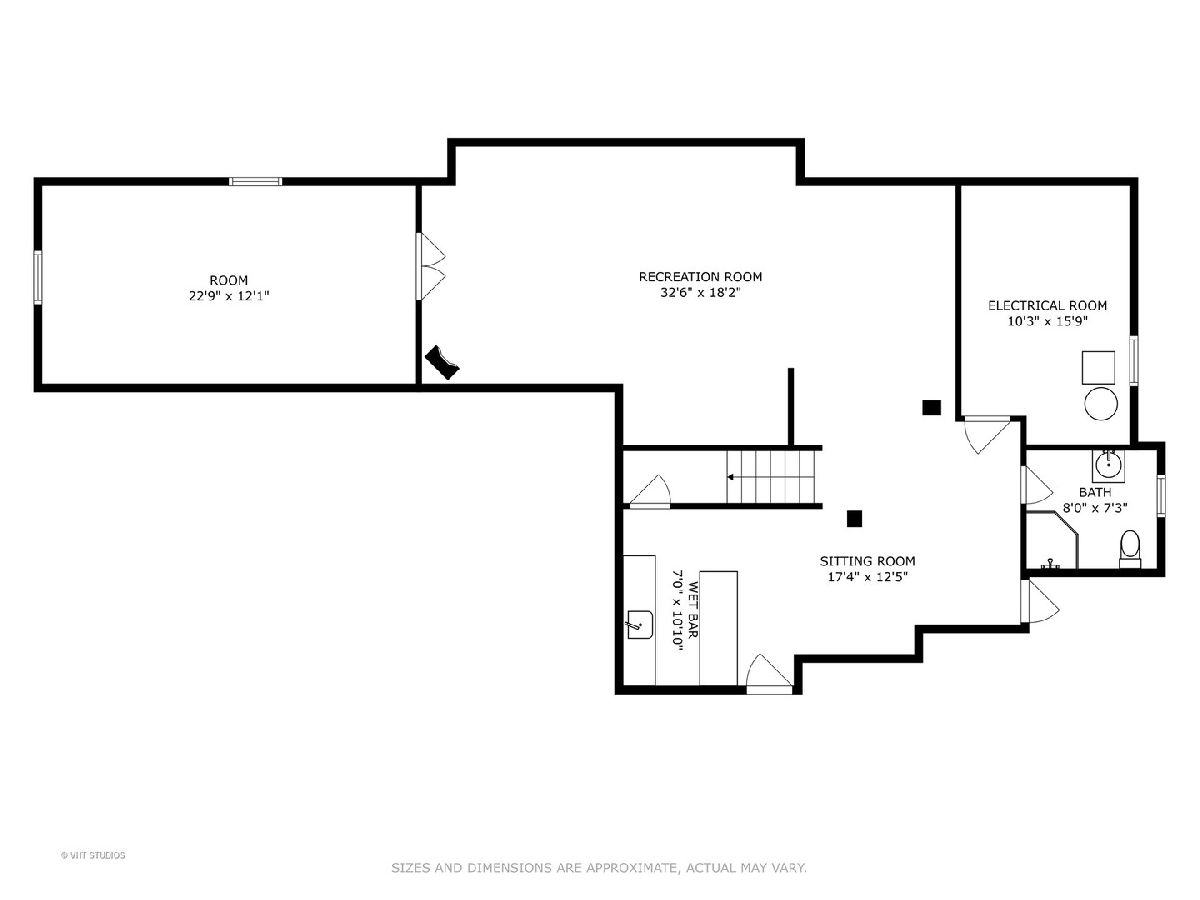
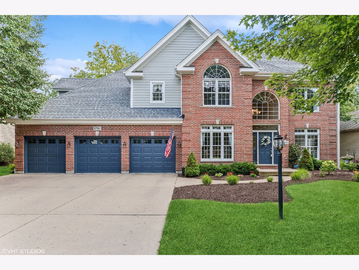
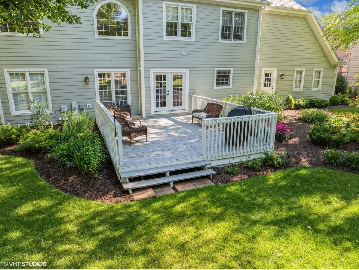
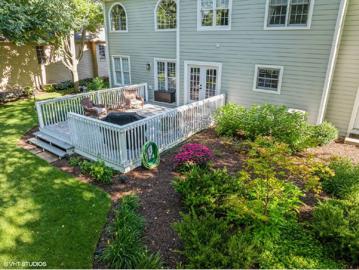
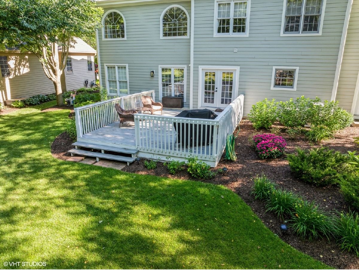
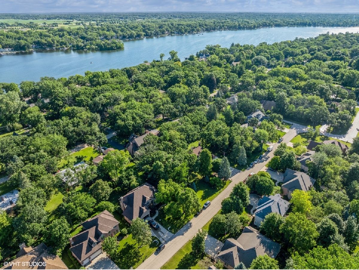
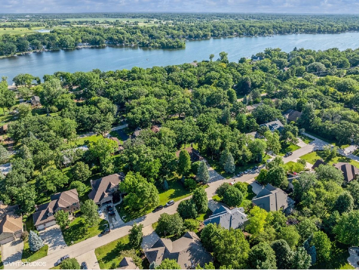
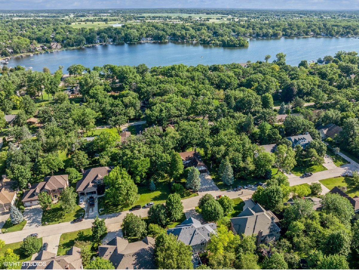
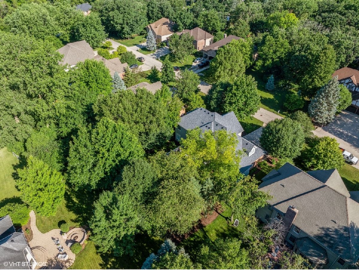
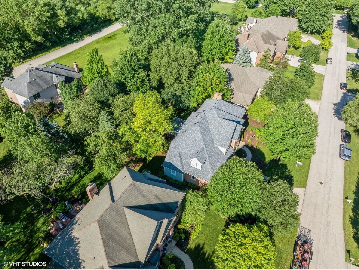
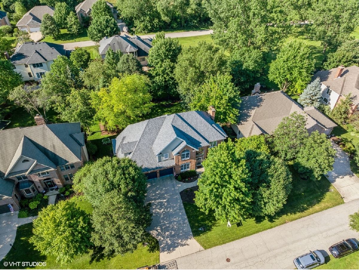
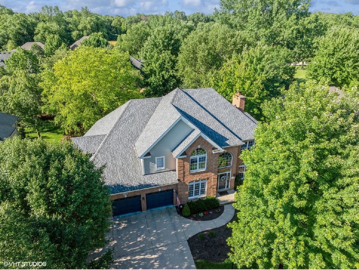
Room Specifics
Total Bedrooms: 5
Bedrooms Above Ground: 5
Bedrooms Below Ground: 0
Dimensions: —
Floor Type: —
Dimensions: —
Floor Type: —
Dimensions: —
Floor Type: —
Dimensions: —
Floor Type: —
Full Bathrooms: 4
Bathroom Amenities: Whirlpool,Separate Shower,Double Sink
Bathroom in Basement: 1
Rooms: —
Basement Description: Finished
Other Specifics
| 3 | |
| — | |
| Concrete | |
| — | |
| — | |
| 90X135 | |
| Unfinished | |
| — | |
| — | |
| — | |
| Not in DB | |
| — | |
| — | |
| — | |
| — |
Tax History
| Year | Property Taxes |
|---|---|
| 2024 | $12,447 |
Contact Agent
Nearby Similar Homes
Nearby Sold Comparables
Contact Agent
Listing Provided By
RE/MAX Suburban



