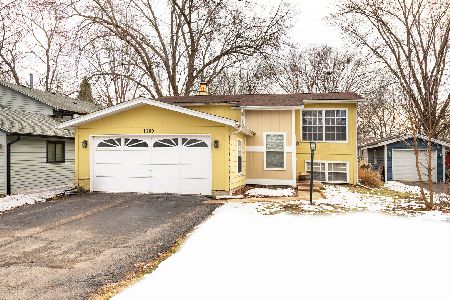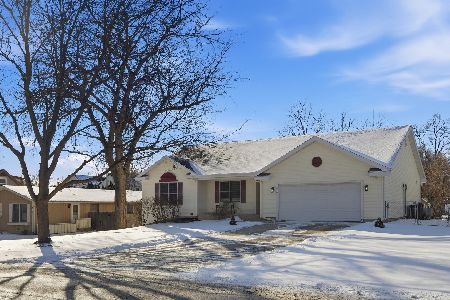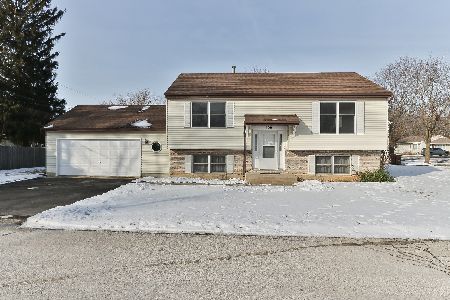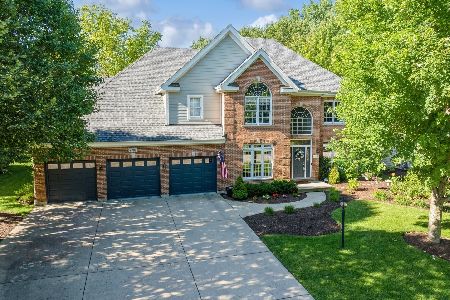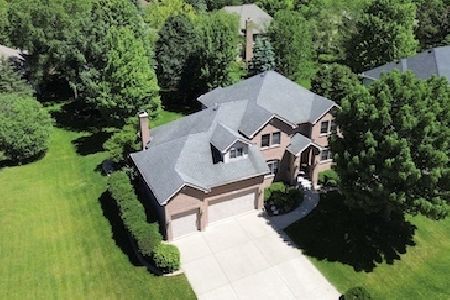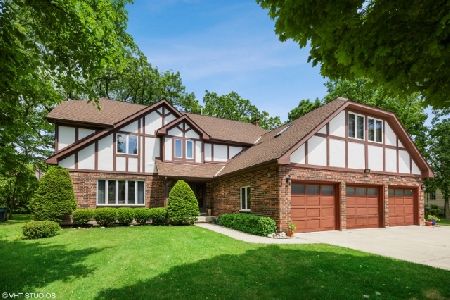8705 Shade Tree Circle, Lakewood, Illinois 60014
$400,000
|
Sold
|
|
| Status: | Closed |
| Sqft: | 3,774 |
| Cost/Sqft: | $115 |
| Beds: | 5 |
| Baths: | 4 |
| Year Built: | 2004 |
| Property Taxes: | $13,340 |
| Days On Market: | 2771 |
| Lot Size: | 0,28 |
Description
Turnkey, Spacious & Bright! This Center Entrance Colonial features a 2-story entry hall and family room with double staircase, floor to ceiling brick fireplace, lovely clear windows which bring in lots of natural light! An open floor plan with separate dining room & living room w/ high ceilings! Cook's kitchen w/ SS appl's, island w/seating, walk-in pantry, large planning desk, butler's pantry & eating area surrounded by windows with access to the stone patio and yard! Upstairs the MBR has a 2-room bath w generous sized Jacuzzi, Sep. XL shower, XL double sink vanities, and a huge double closet! 3 addl' bedrooms upstairs include one w/ a private bath and two others that share a 2-room bath with XL double sink vanity. The large 5th bedroom, currently used as an office is on the first floor and serviced by a full bath w/ tub and shower. The finished BSMT has a theater, rec room and an OFC or BR. 3 car gar. Close to schools, parks, town,and Beach! Awarded Schools - West/Bernotas/Central!!!
Property Specifics
| Single Family | |
| — | |
| Colonial | |
| 2004 | |
| Full | |
| CUSTOM | |
| No | |
| 0.28 |
| Mc Henry | |
| — | |
| 0 / Not Applicable | |
| None | |
| Public | |
| Public Sewer | |
| 10021206 | |
| 1801328018 |
Nearby Schools
| NAME: | DISTRICT: | DISTANCE: | |
|---|---|---|---|
|
Grade School
West Elementary School |
47 | — | |
|
Middle School
Richard F Bernotas Middle School |
47 | Not in DB | |
|
High School
Crystal Lake Central High School |
155 | Not in DB | |
Property History
| DATE: | EVENT: | PRICE: | SOURCE: |
|---|---|---|---|
| 18 Mar, 2019 | Sold | $400,000 | MRED MLS |
| 11 Feb, 2019 | Under contract | $435,000 | MRED MLS |
| — | Last price change | $440,000 | MRED MLS |
| 17 Jul, 2018 | Listed for sale | $450,000 | MRED MLS |
Room Specifics
Total Bedrooms: 5
Bedrooms Above Ground: 5
Bedrooms Below Ground: 0
Dimensions: —
Floor Type: Carpet
Dimensions: —
Floor Type: Carpet
Dimensions: —
Floor Type: Carpet
Dimensions: —
Floor Type: —
Full Bathrooms: 4
Bathroom Amenities: Whirlpool,Double Sink,Double Shower
Bathroom in Basement: 0
Rooms: Bedroom 5,Office,Theatre Room,Recreation Room,Storage
Basement Description: Partially Finished
Other Specifics
| 3 | |
| — | |
| Concrete | |
| Patio, Stamped Concrete Patio, Storms/Screens | |
| Landscaped | |
| 90 X 135 | |
| Unfinished | |
| Full | |
| Vaulted/Cathedral Ceilings, Skylight(s), Bar-Dry, Hardwood Floors, First Floor Laundry, First Floor Full Bath | |
| Double Oven, Microwave, Dishwasher, Refrigerator, Bar Fridge, Washer, Dryer, Disposal, Stainless Steel Appliance(s), Wine Refrigerator, Cooktop, Range Hood | |
| Not in DB | |
| Street Lights, Street Paved | |
| — | |
| — | |
| Attached Fireplace Doors/Screen, Gas Log, Gas Starter |
Tax History
| Year | Property Taxes |
|---|---|
| 2019 | $13,340 |
Contact Agent
Nearby Similar Homes
Nearby Sold Comparables
Contact Agent
Listing Provided By
Berkshire Hathaway HomeServices Starck Real Estate



