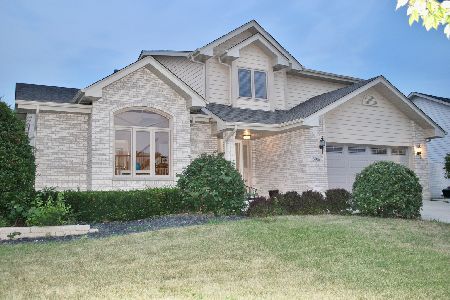8713 Harvest View Lane, Tinley Park, Illinois 60487
$540,000
|
Sold
|
|
| Status: | Closed |
| Sqft: | 4,049 |
| Cost/Sqft: | $130 |
| Beds: | 4 |
| Baths: | 3 |
| Year Built: | 1998 |
| Property Taxes: | $12,129 |
| Days On Market: | 740 |
| Lot Size: | 0,23 |
Description
Welcome to this beautiful 2-story home nestled in the coveted Brookside Glen Subdivision of Tinley Park! Ideally located just minutes from the interstate, Metra station, shopping, dining, and the scenic Lake of the Glen Park. Situated on a quiet cul-de-sac, this residence boasts a 3-car garage and a charming brick paver patio overlooking a well-maintained yard. The spacious floor plan features a sun-filled living room and dining room adorned with gleaming hardwood floors and a vaulted ceiling. An updated kitchen that showcases sleek black stainless-steel appliances. Along with a cozy great room that has a brick fireplace. There are 4 well sized bedrooms, including a master suite, with its own vaulted ceiling and walk-in closet, providing a serene retreat. The finished basement is an entertainer's dream, featuring a large-custom bar and recreation area. Adding to the allure of this home are numerous updates that include the roof, furnace, AC, flooring, and Pella windows. Come enjoy this immaculate home that offers the perfect blend of comfort and style!
Property Specifics
| Single Family | |
| — | |
| — | |
| 1998 | |
| — | |
| THE SHANNON MARQUIS | |
| No | |
| 0.23 |
| Will | |
| Brookside Glen | |
| 25 / Annual | |
| — | |
| — | |
| — | |
| 11960063 | |
| 1909111010120000 |
Nearby Schools
| NAME: | DISTRICT: | DISTANCE: | |
|---|---|---|---|
|
Middle School
Summit Hill Junior High School |
161 | Not in DB | |
|
High School
Lincoln-way East High School |
210 | Not in DB | |
Property History
| DATE: | EVENT: | PRICE: | SOURCE: |
|---|---|---|---|
| 14 Mar, 2024 | Sold | $540,000 | MRED MLS |
| 22 Jan, 2024 | Under contract | $524,900 | MRED MLS |
| 15 Jan, 2024 | Listed for sale | $524,900 | MRED MLS |
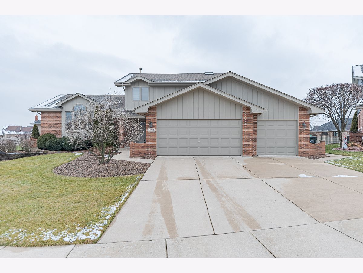
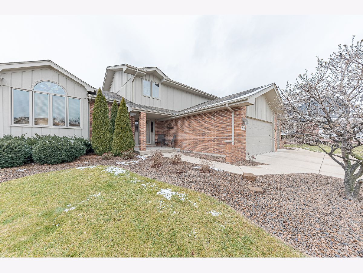
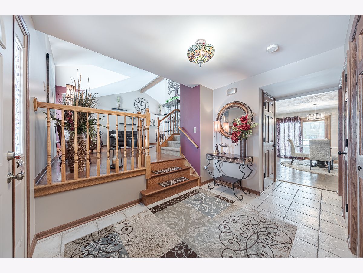
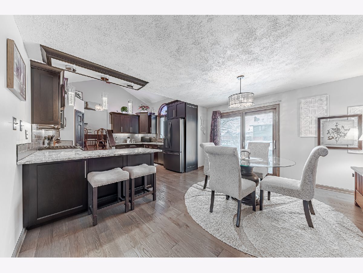
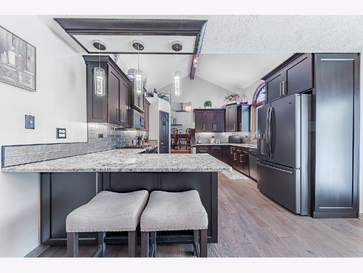
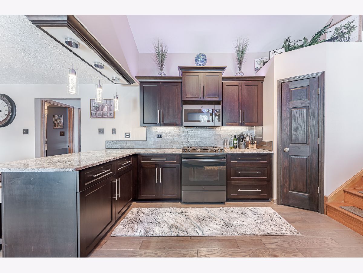
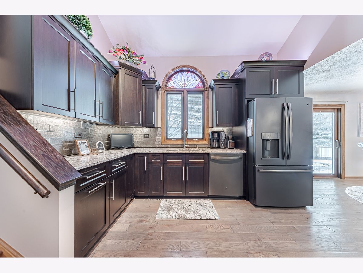
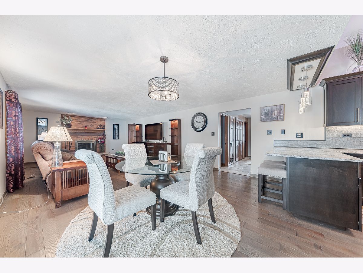
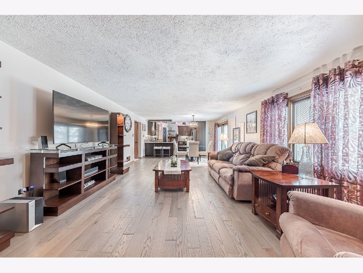
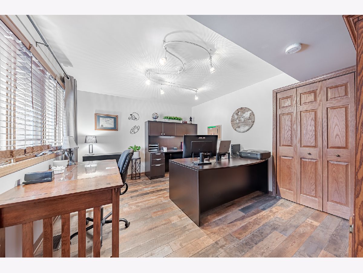
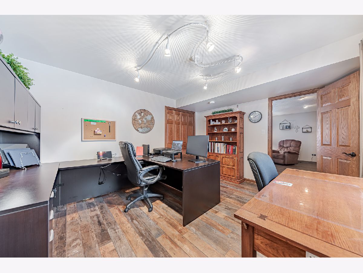
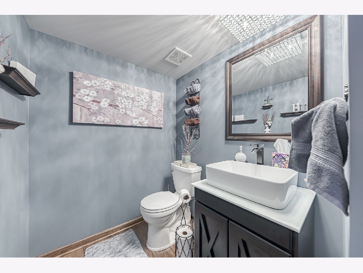
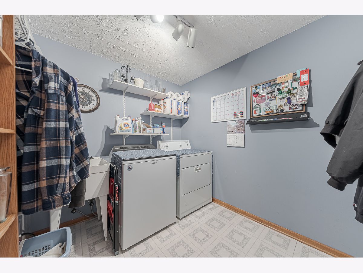
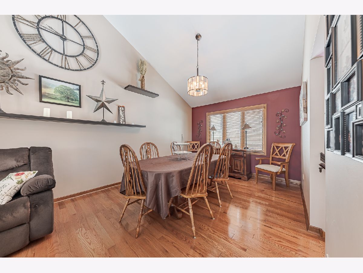
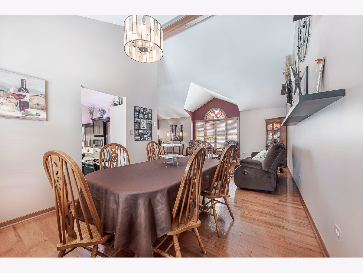
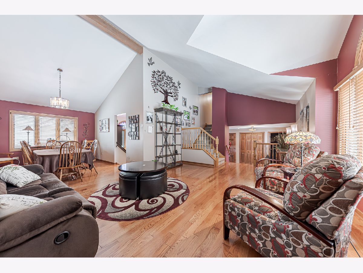
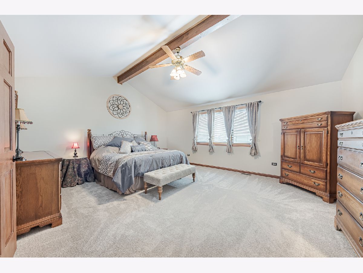
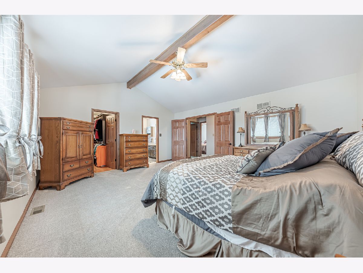
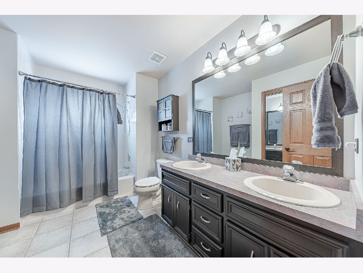
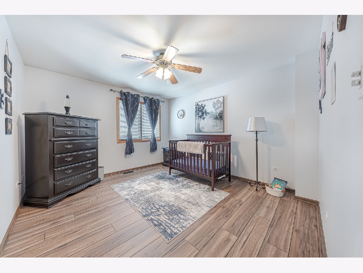
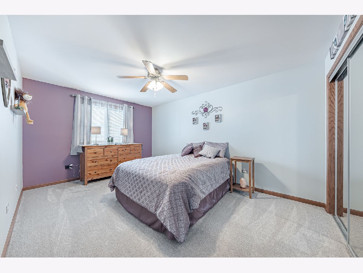
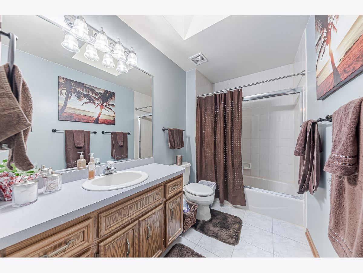
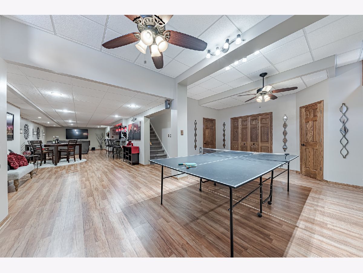
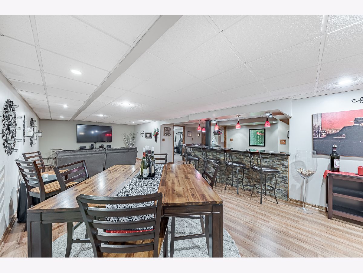
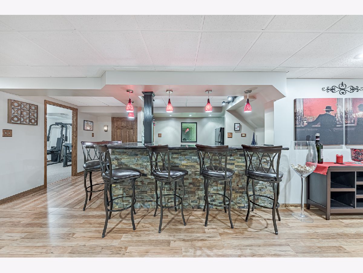
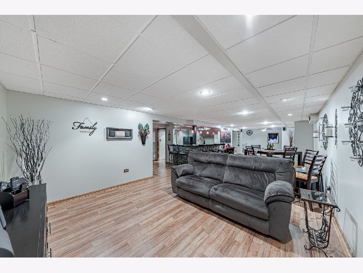
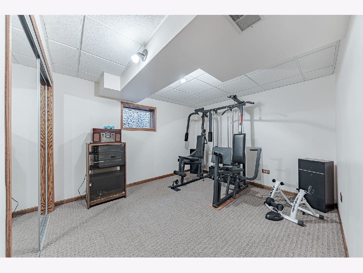
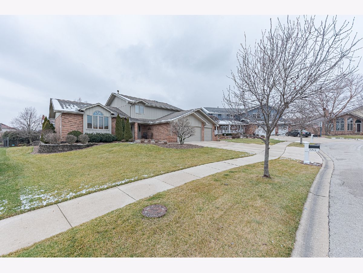
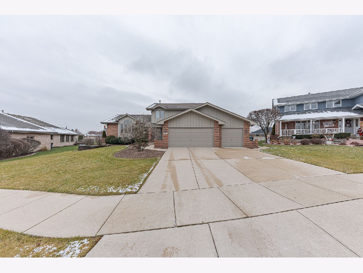
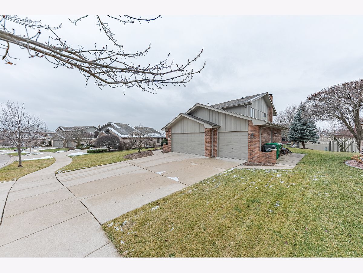
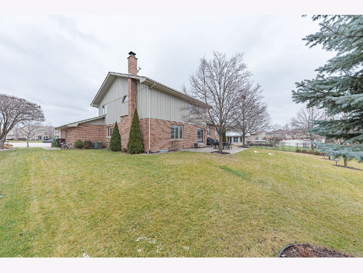
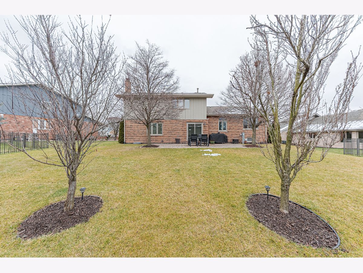
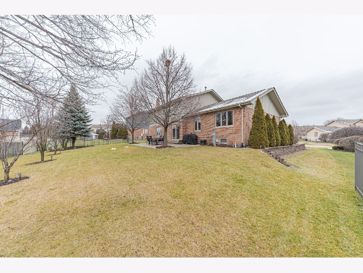
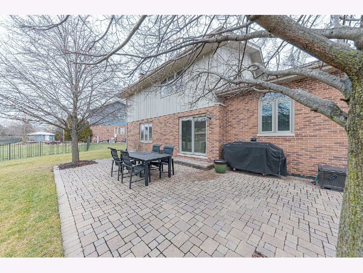
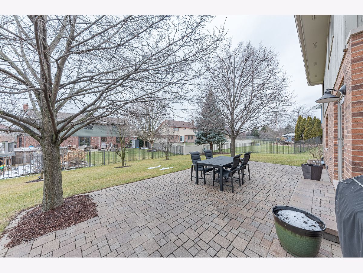
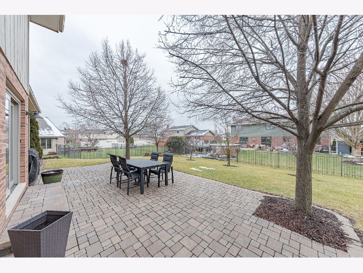
Room Specifics
Total Bedrooms: 4
Bedrooms Above Ground: 4
Bedrooms Below Ground: 0
Dimensions: —
Floor Type: —
Dimensions: —
Floor Type: —
Dimensions: —
Floor Type: —
Full Bathrooms: 3
Bathroom Amenities: Double Sink,Soaking Tub
Bathroom in Basement: 0
Rooms: —
Basement Description: Finished,Bathroom Rough-In
Other Specifics
| 3 | |
| — | |
| Concrete | |
| — | |
| — | |
| 61X19X133X98X125 | |
| Unfinished | |
| — | |
| — | |
| — | |
| Not in DB | |
| — | |
| — | |
| — | |
| — |
Tax History
| Year | Property Taxes |
|---|---|
| 2024 | $12,129 |
Contact Agent
Nearby Similar Homes
Nearby Sold Comparables
Contact Agent
Listing Provided By
Lincoln-Way Realty, Inc






