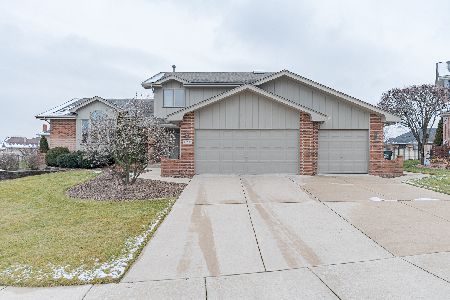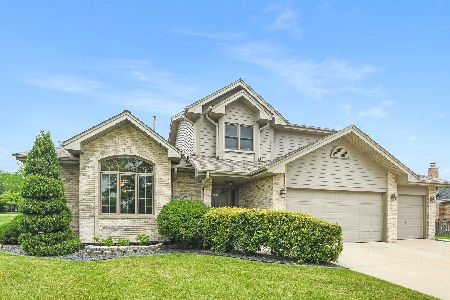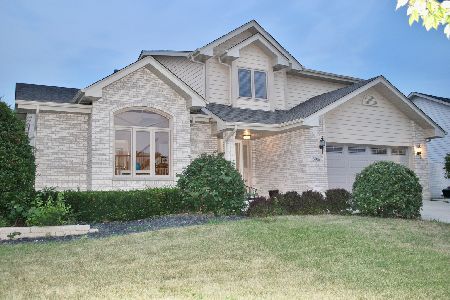8718 Harvest View Lane, Tinley Park, Illinois 60487
$338,000
|
Sold
|
|
| Status: | Closed |
| Sqft: | 2,955 |
| Cost/Sqft: | $115 |
| Beds: | 4 |
| Baths: | 3 |
| Year Built: | 1998 |
| Property Taxes: | $11,326 |
| Days On Market: | 2440 |
| Lot Size: | 0,36 |
Description
This incredible 3 step ranch is nestled on a quiet cul-de-sac in Brookside Glen. It has 4 bedrooms, 2.5 baths and an outstanding open floor plan with exposed beams, gorgeous vaulted ceilings, hardwood floors and a floor to ceiling two sided fireplace. This home features a large kitchen with plenty of cabinet and counter space and large island making it the ideal home for entertaining. The bright and aerie master bedroom is the perfect getaway and features a large walk in closet, double sink and walk in shower. The exquisite sunroom is another great place to relax after a long day with all it's natural light and access to the back patio.
Property Specifics
| Single Family | |
| — | |
| Step Ranch | |
| 1998 | |
| Partial | |
| — | |
| No | |
| 0.36 |
| Will | |
| — | |
| 0 / Not Applicable | |
| None | |
| Lake Michigan | |
| Public Sewer | |
| 10388830 | |
| 1909111010010000 |
Property History
| DATE: | EVENT: | PRICE: | SOURCE: |
|---|---|---|---|
| 7 Aug, 2019 | Sold | $338,000 | MRED MLS |
| 5 Jul, 2019 | Under contract | $338,900 | MRED MLS |
| — | Last price change | $348,900 | MRED MLS |
| 22 May, 2019 | Listed for sale | $348,900 | MRED MLS |
Room Specifics
Total Bedrooms: 4
Bedrooms Above Ground: 4
Bedrooms Below Ground: 0
Dimensions: —
Floor Type: Carpet
Dimensions: —
Floor Type: Wood Laminate
Dimensions: —
Floor Type: Carpet
Full Bathrooms: 3
Bathroom Amenities: Whirlpool
Bathroom in Basement: 0
Rooms: Sun Room
Basement Description: Unfinished
Other Specifics
| 3 | |
| — | |
| — | |
| — | |
| — | |
| 15700 | |
| — | |
| Full | |
| Vaulted/Cathedral Ceilings, Hardwood Floors | |
| Range, Microwave, Dishwasher, Refrigerator, Freezer, Washer, Dryer | |
| Not in DB | |
| — | |
| — | |
| — | |
| Double Sided, Wood Burning, Gas Starter |
Tax History
| Year | Property Taxes |
|---|---|
| 2019 | $11,326 |
Contact Agent
Nearby Similar Homes
Nearby Sold Comparables
Contact Agent
Listing Provided By
Landen Home Realty, LLC










