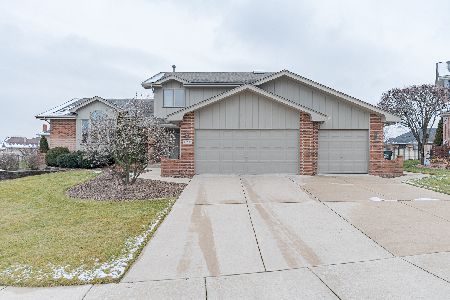8706 Harvest View Lane, Tinley Park, Illinois 60487
$394,000
|
Sold
|
|
| Status: | Closed |
| Sqft: | 3,360 |
| Cost/Sqft: | $117 |
| Beds: | 4 |
| Baths: | 3 |
| Year Built: | 1999 |
| Property Taxes: | $11,045 |
| Days On Market: | 1630 |
| Lot Size: | 0,25 |
Description
Beautiful 4 bedroom, 2.1 bath home with basement - Brookside Glen subdivision on premium cul-de-sac lot. Eat-in kitchen with vaulted ceiling, oakwood flooring, sliding glass door to deck. Formal dining room with oakwood floors, Vaulted ceiling, bright large living room. Enjoy the large family room, brick fireplace -wood/gas starter, sliding glass door to cement patio, overlooking yard. Master bedroom, full bathroom and walk-in closet. Main floor 1/2 bath and laundry-mud room with side door and garage entry. New carpeting, Newly painted. 2690 sq. ft. plus 670 sq. ft in basement. Total 3,360 plus crawl. Unfinished basement, ready for your ideas & lots of storage. A/C 2 yrs. HWH 6 yrs. Roof 1 yr. Maintenance free exterior, New gutters, Newer soffit & fascia. Newer garage door. Make your appointment today!
Property Specifics
| Single Family | |
| — | |
| Contemporary | |
| 1999 | |
| Partial | |
| BALLINARY II | |
| No | |
| 0.25 |
| Will | |
| Brookside Glen | |
| 25 / Annual | |
| None | |
| Lake Michigan | |
| Public Sewer | |
| 11184021 | |
| 1909111010020000 |
Nearby Schools
| NAME: | DISTRICT: | DISTANCE: | |
|---|---|---|---|
|
Grade School
Dr Julian Rogus School |
161 | — | |
|
Middle School
Summit Hill Junior High School |
161 | Not in DB | |
|
High School
Lincoln-way East High School |
210 | Not in DB | |
Property History
| DATE: | EVENT: | PRICE: | SOURCE: |
|---|---|---|---|
| 9 Nov, 2021 | Sold | $394,000 | MRED MLS |
| 13 Oct, 2021 | Under contract | $394,000 | MRED MLS |
| 9 Aug, 2021 | Listed for sale | $394,000 | MRED MLS |
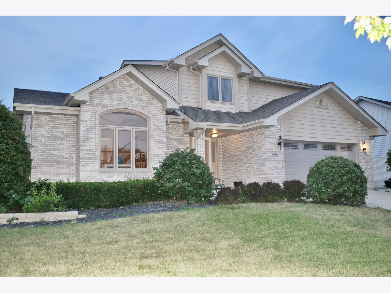
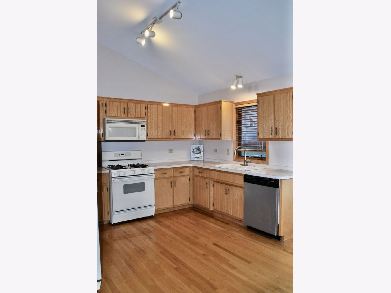
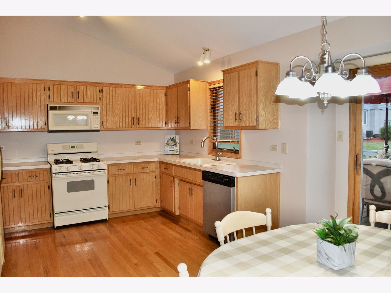
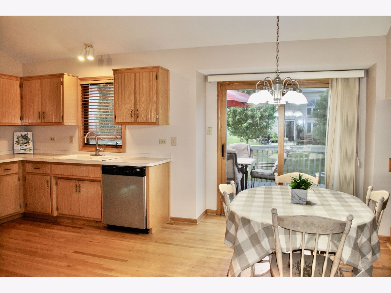
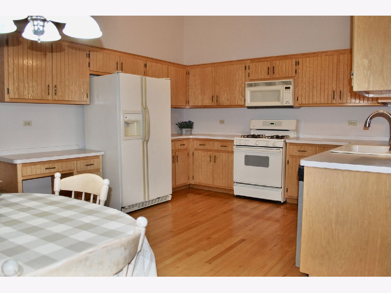
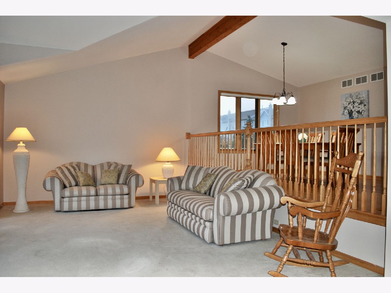
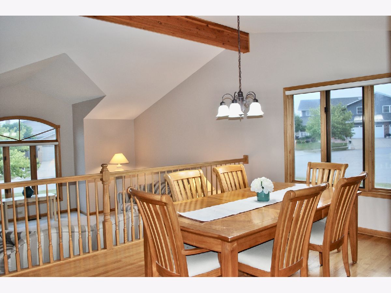
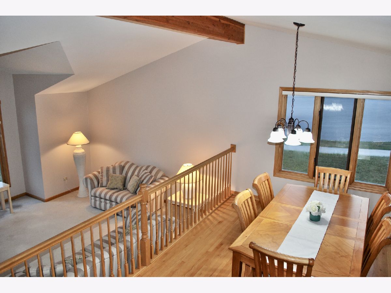
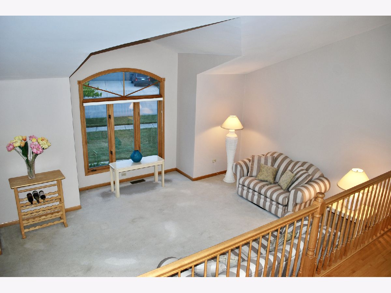
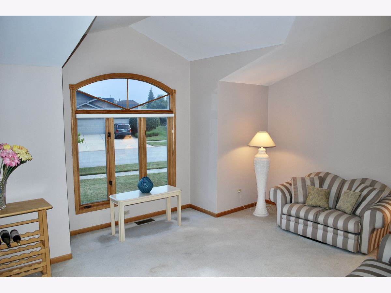
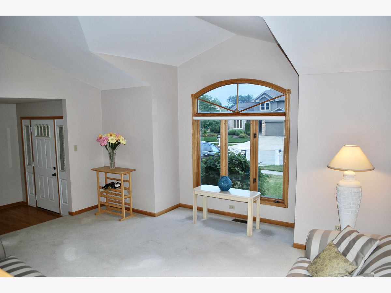
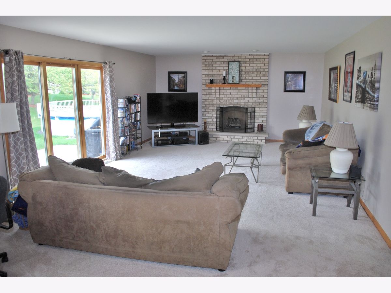
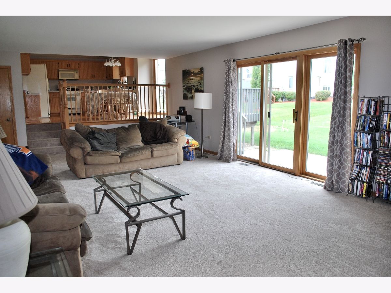
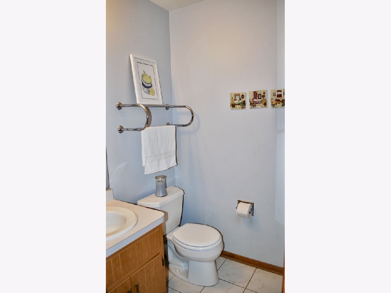
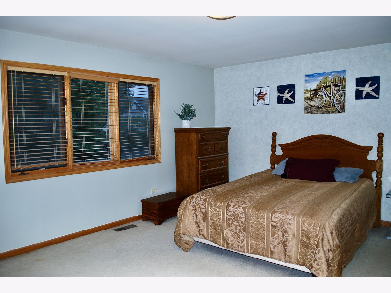
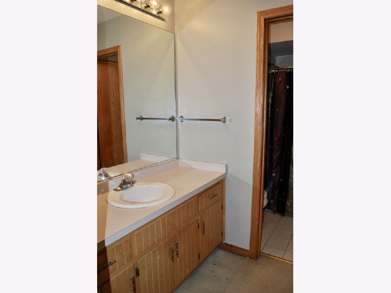
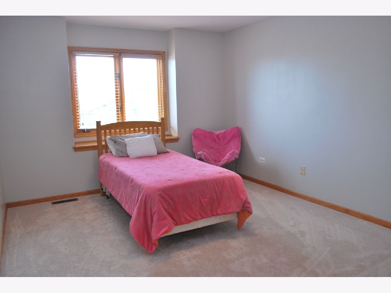
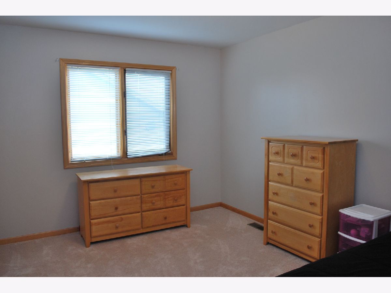
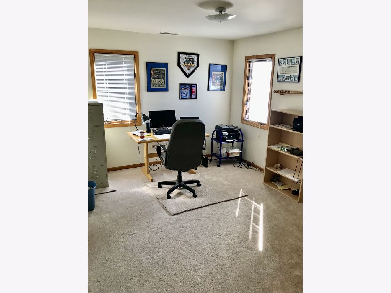
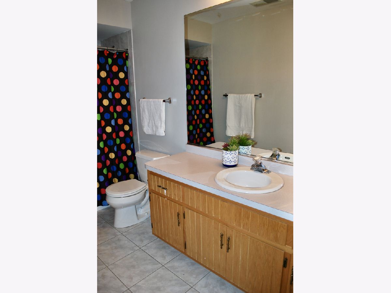
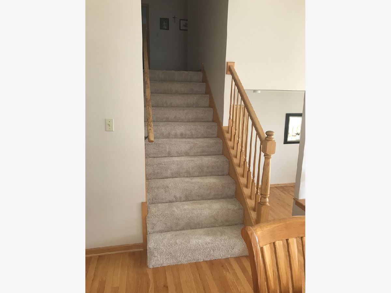
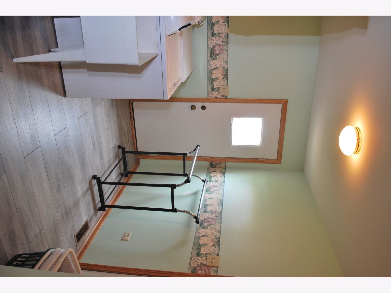
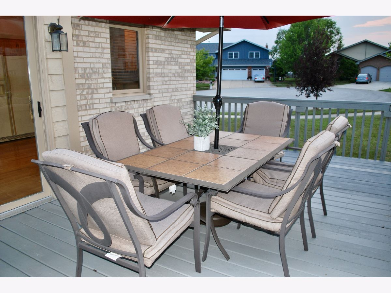
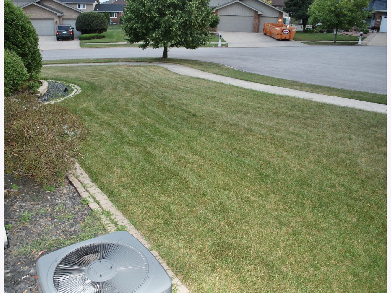
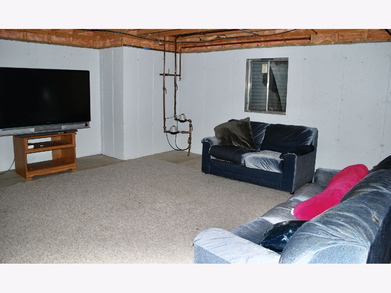
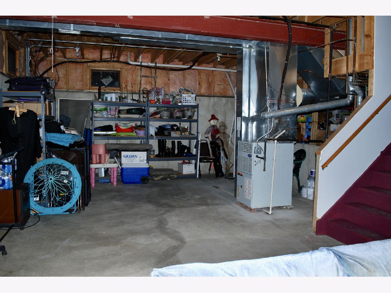
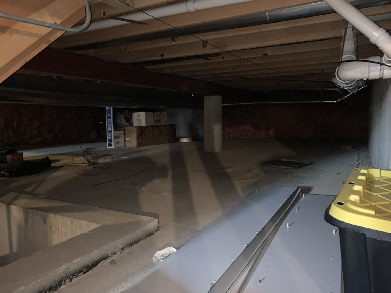
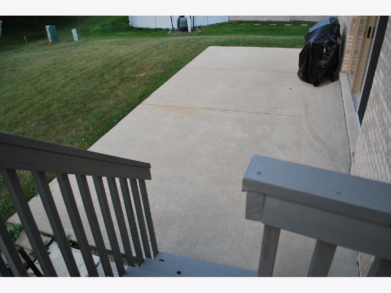
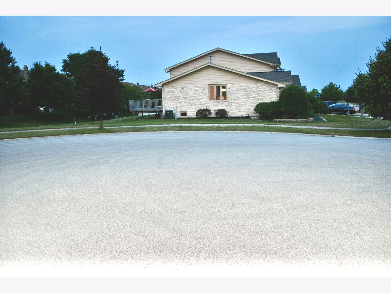
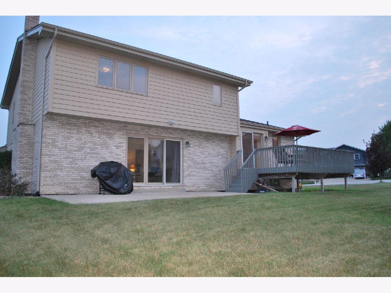
Room Specifics
Total Bedrooms: 4
Bedrooms Above Ground: 4
Bedrooms Below Ground: 0
Dimensions: —
Floor Type: Carpet
Dimensions: —
Floor Type: Carpet
Dimensions: —
Floor Type: Carpet
Full Bathrooms: 3
Bathroom Amenities: —
Bathroom in Basement: 0
Rooms: Other Room,Foyer,Walk In Closet
Basement Description: Unfinished,Crawl,Storage Space
Other Specifics
| 2 | |
| Concrete Perimeter | |
| Concrete | |
| Deck, Patio, Storms/Screens | |
| Landscaped | |
| 236X150X130 | |
| Unfinished | |
| Full | |
| Vaulted/Cathedral Ceilings, Hardwood Floors, First Floor Laundry, Walk-In Closet(s) | |
| Range, Microwave, Dishwasher, Refrigerator | |
| Not in DB | |
| Park, Lake, Curbs, Sidewalks, Street Lights, Street Paved | |
| — | |
| — | |
| Wood Burning, Gas Log, Gas Starter |
Tax History
| Year | Property Taxes |
|---|---|
| 2021 | $11,045 |
Contact Agent
Nearby Similar Homes
Nearby Sold Comparables
Contact Agent
Listing Provided By
Realty Executives Midwest






