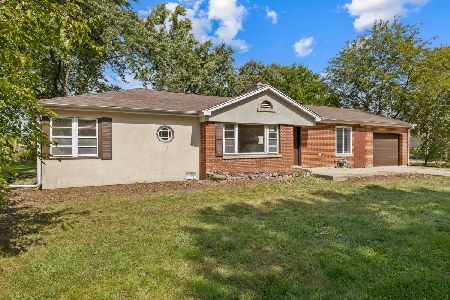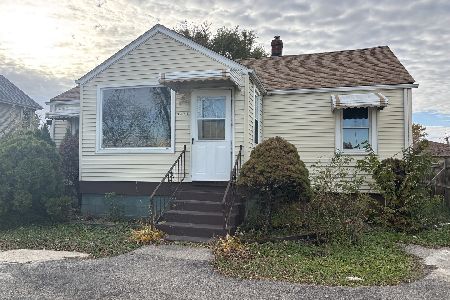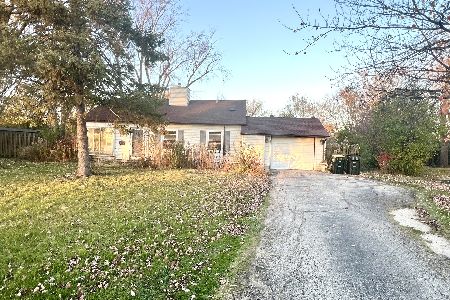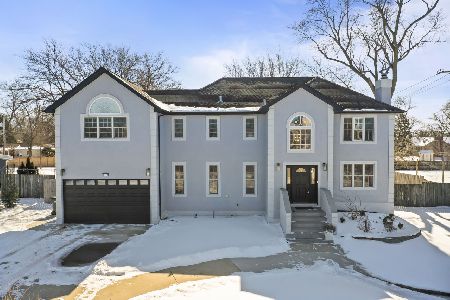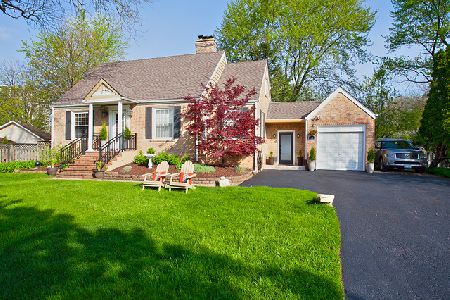8745 Elm Drive, Des Plaines, Illinois 60016
$306,000
|
Sold
|
|
| Status: | Closed |
| Sqft: | 1,488 |
| Cost/Sqft: | $214 |
| Beds: | 2 |
| Baths: | 2 |
| Year Built: | 1952 |
| Property Taxes: | $7,106 |
| Days On Market: | 2627 |
| Lot Size: | 0,23 |
Description
Beautifully redone ranch with lots of natural light, Open floor plan. Living room Fire place. Many upgrades and updates. Granite kitchen, stainless steel appliances, lots of cabinetry, and a large island. A sun room to relax. Hard wood floors. 4 Bedrooms (two on lower level) and 2 baths (1 on lower level. New furnace and water heater. Double sump pump with overhead sewer. Large wooden deck outside sun room. The basement is finished with two large bedrooms living room, a full bath, a utility area and lots of storage space. Both lower bed rooms have access to egress.
Property Specifics
| Single Family | |
| — | |
| Ranch | |
| 1952 | |
| Full | |
| — | |
| No | |
| 0.23 |
| Cook | |
| Golf Greenwood Gardens | |
| 0 / Not Applicable | |
| None | |
| Lake Michigan | |
| Public Sewer | |
| 10134636 | |
| 09141090360000 |
Property History
| DATE: | EVENT: | PRICE: | SOURCE: |
|---|---|---|---|
| 21 Dec, 2018 | Sold | $306,000 | MRED MLS |
| 15 Nov, 2018 | Under contract | $319,000 | MRED MLS |
| 9 Nov, 2018 | Listed for sale | $319,000 | MRED MLS |
Room Specifics
Total Bedrooms: 4
Bedrooms Above Ground: 2
Bedrooms Below Ground: 2
Dimensions: —
Floor Type: Hardwood
Dimensions: —
Floor Type: Ceramic Tile
Dimensions: —
Floor Type: Ceramic Tile
Full Bathrooms: 2
Bathroom Amenities: —
Bathroom in Basement: 1
Rooms: No additional rooms
Basement Description: Finished
Other Specifics
| 1 | |
| Concrete Perimeter | |
| Asphalt | |
| Storms/Screens | |
| Corner Lot,Cul-De-Sac | |
| 99X100X99X102 | |
| — | |
| None | |
| — | |
| — | |
| Not in DB | |
| — | |
| — | |
| — | |
| — |
Tax History
| Year | Property Taxes |
|---|---|
| 2018 | $7,106 |
Contact Agent
Nearby Similar Homes
Nearby Sold Comparables
Contact Agent
Listing Provided By
RE/MAX Northern Shores

