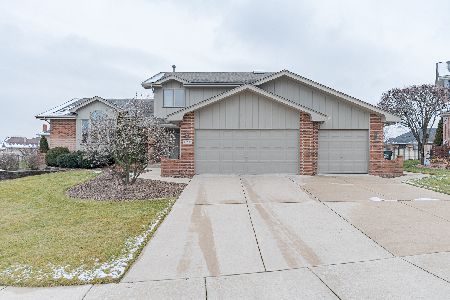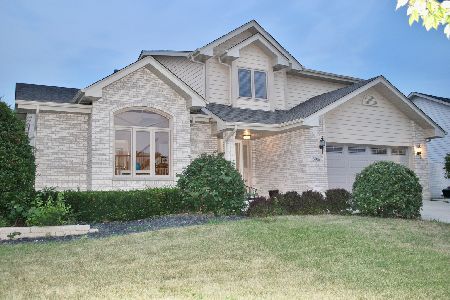8742 Brookside Glen Drive, Tinley Park, Illinois 60487
$458,000
|
Sold
|
|
| Status: | Closed |
| Sqft: | 2,690 |
| Cost/Sqft: | $167 |
| Beds: | 4 |
| Baths: | 3 |
| Year Built: | 1999 |
| Property Taxes: | $11,261 |
| Days On Market: | 605 |
| Lot Size: | 0,39 |
Description
Welcome to this Beautiful Home in sought-after Brookside Glen Subdivision of Tinley Park. The Original Owner has meticulously maintained this Forester Model residence which boasts 4 Bedrooms and 2.5 Baths, offering ample space and amenities for comfortable living. Upon entering the welcoming Foyer, you'll be greeted by an abundance of natural light filling the Living Room, highlighting its Vaulted Ceilings and creating an inviting atmosphere. The adjacent Dining Room, perfect for entertaining guests, offers a charming overlook into the Living Room. The Eat-in Kitchen features ample Oak Cabinets, tiled Backsplash, and Vaulted Ceiling. Cozy up by the gas log Fireplace in the spacious Family Room, perfect for gathering with loved ones on chilly evenings. The upper level features a Master Bedroom Suite with a 12x6 Walk-in Closet and a Private Bath. Three additional generously sized Bedrooms and a shared Full Bathroom provide ample space for family and guests. The Partial Unfinished Basement offers storage space and potential for future finishing, with additional storage options in the crawl space. Step outside to the fully fenced Backyard complete with a Wood Deck, large Cement Patio, and plenty of Yard Space for outdoor activities and relaxation. Additional features include a main floor Laundry Room, a 3-Car Attached Garage, Newer Roof (2016), Newer AC Unit (2016), In-ground Sprinkler System and Whole House Central Vacuum. Conveniently located just minutes from Tinley Park's Brookside Shopping Center, Restaurants, I-80, and Metra Parking, this home offers easy access to amenities and transportation options. Enjoy the benefit of residing within the highly rated Lincoln-Way School District. Don't miss out on the opportunity to make this wonderful property your own.
Property Specifics
| Single Family | |
| — | |
| — | |
| 1999 | |
| — | |
| BALLINARY (FORRESTER) | |
| No | |
| 0.39 |
| Will | |
| Brookside Glen | |
| 50 / Annual | |
| — | |
| — | |
| — | |
| 12070073 | |
| 1909111010070000 |
Nearby Schools
| NAME: | DISTRICT: | DISTANCE: | |
|---|---|---|---|
|
Grade School
Dr Julian Rogus School |
161 | — | |
|
Middle School
Walker Intermediate School |
161 | Not in DB | |
|
High School
Lincoln-way East High School |
210 | Not in DB | |
Property History
| DATE: | EVENT: | PRICE: | SOURCE: |
|---|---|---|---|
| 3 Jul, 2024 | Sold | $458,000 | MRED MLS |
| 2 Jun, 2024 | Under contract | $449,900 | MRED MLS |
| 30 May, 2024 | Listed for sale | $449,900 | MRED MLS |
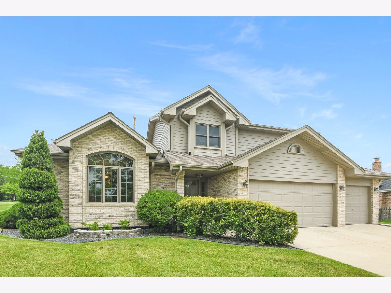
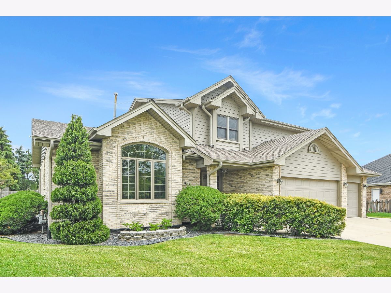
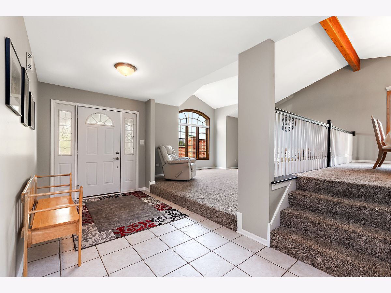
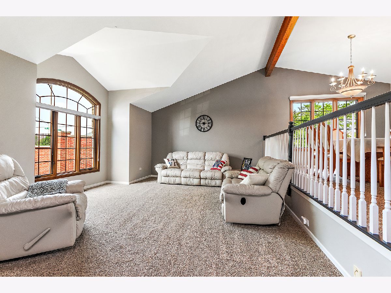
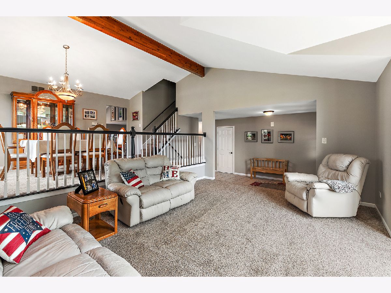
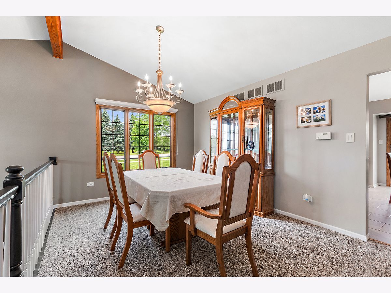
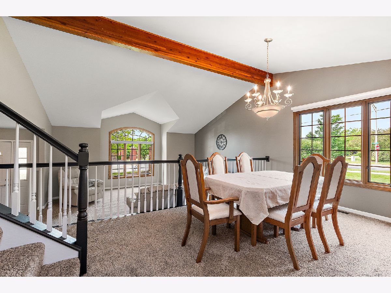
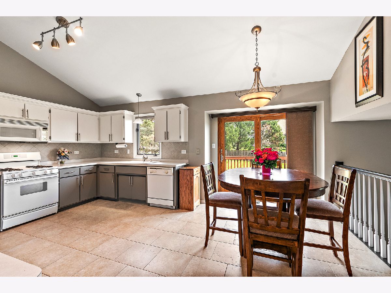
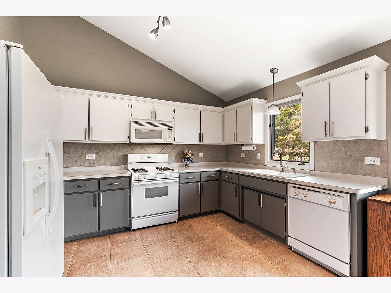
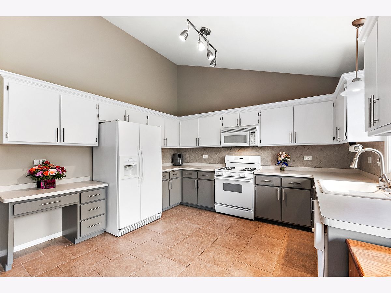
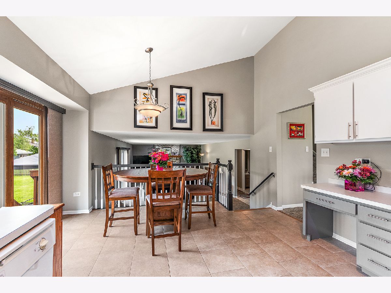
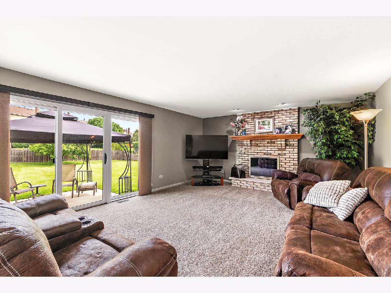
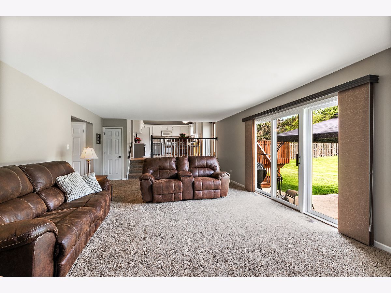
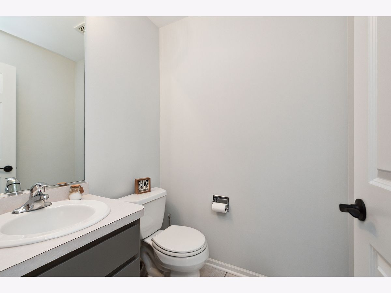
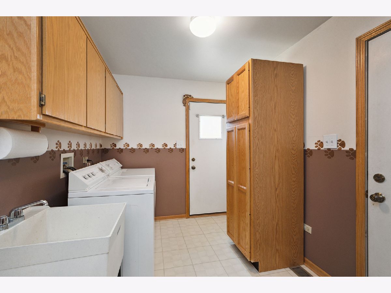
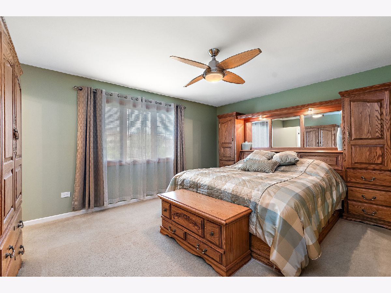
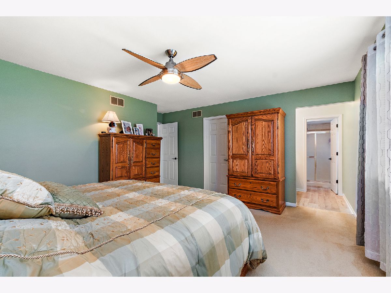
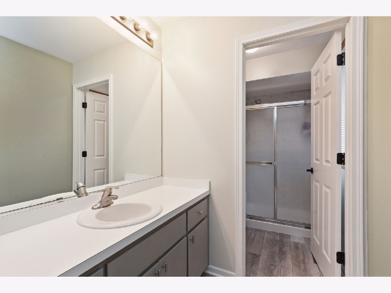
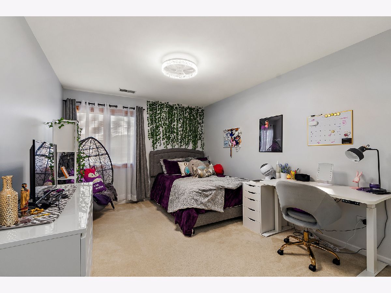
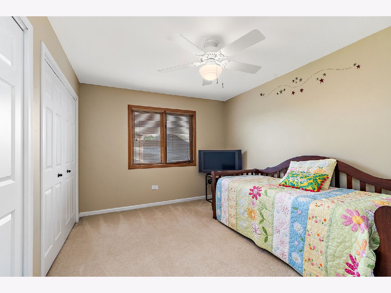
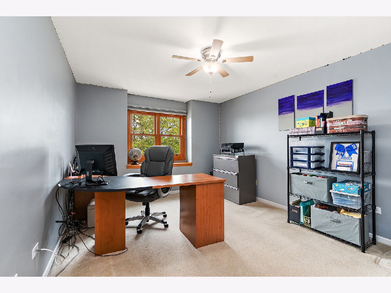
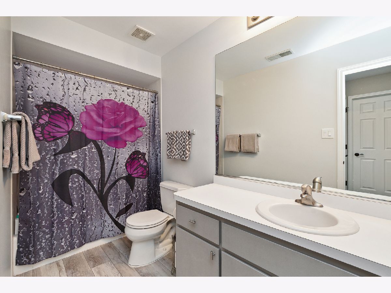
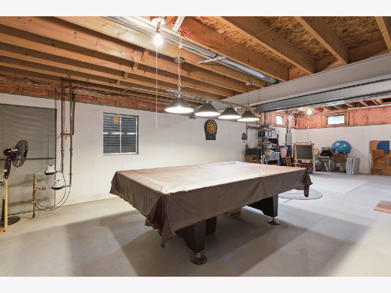
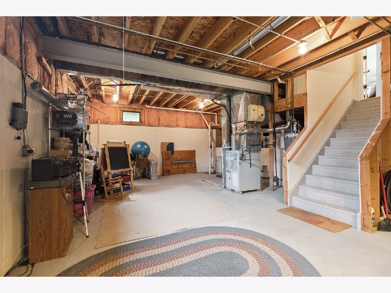
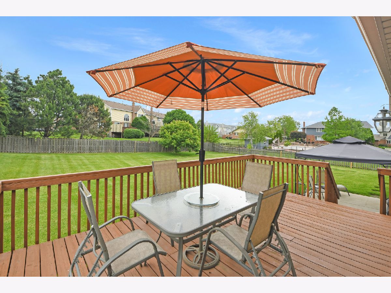
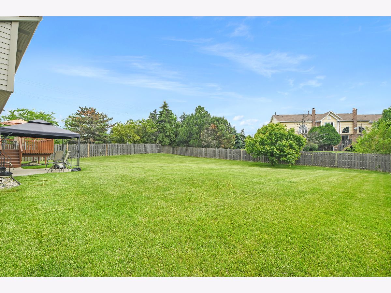
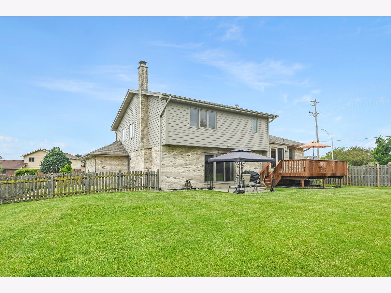
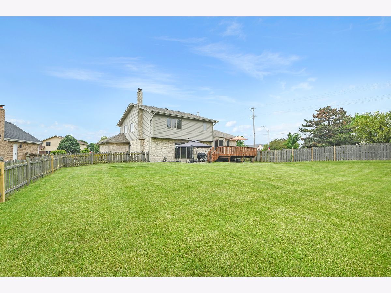
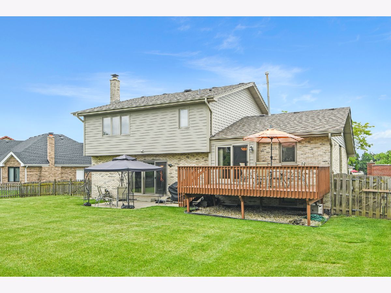
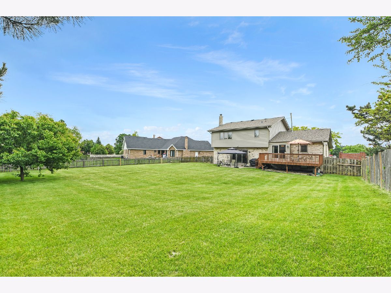
Room Specifics
Total Bedrooms: 4
Bedrooms Above Ground: 4
Bedrooms Below Ground: 0
Dimensions: —
Floor Type: —
Dimensions: —
Floor Type: —
Dimensions: —
Floor Type: —
Full Bathrooms: 3
Bathroom Amenities: —
Bathroom in Basement: 0
Rooms: —
Basement Description: Unfinished,Crawl
Other Specifics
| 3 | |
| — | |
| Concrete | |
| — | |
| — | |
| 90 X 155 X 139 X 163 | |
| Full,Unfinished | |
| — | |
| — | |
| — | |
| Not in DB | |
| — | |
| — | |
| — | |
| — |
Tax History
| Year | Property Taxes |
|---|---|
| 2024 | $11,261 |
Contact Agent
Nearby Similar Homes
Nearby Sold Comparables
Contact Agent
Listing Provided By
Century 21 Pride Realty






