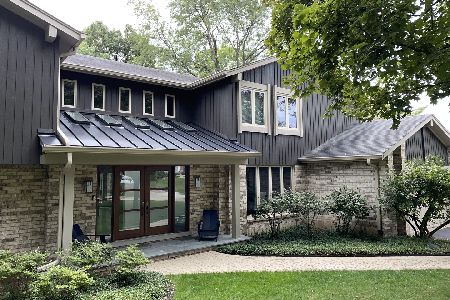1067 Saxony Drive, Highland Park, Illinois 60035
$850,000
|
Sold
|
|
| Status: | Closed |
| Sqft: | 0 |
| Cost/Sqft: | — |
| Beds: | 5 |
| Baths: | 5 |
| Year Built: | 1981 |
| Property Taxes: | $18,926 |
| Days On Market: | 5779 |
| Lot Size: | 0,00 |
Description
CUSTOM BUILT COLONIAL ON WOODED PROPERTY. DRAMATIC 2 STORY FOYER W/BRIDAL STAIRCASE, SPACIOUS LIVING ROOM AND FORMAL DINING ROOM. FULLY EQUIPPED KITCHEN W/CENTER ISLAND-OVERLOOKS GORGEOUS WOODED YARD W/3 TIERED DECKING. STUNNING SUNROOM ADDITION W/VAULTED CEILINGS, SKYLIGHTS AND WALLS OF WINDOWS. GREAT HOME FOR ENTERTAINING ON A GRAND SCALE. PRIME LOCATION, CLOSE TO TRANSPORTATION, SCHOOLS, RESTAURAUNTS AND SHOPPING.
Property Specifics
| Single Family | |
| — | |
| Colonial | |
| 1981 | |
| Full | |
| — | |
| No | |
| 0 |
| Lake | |
| Burr Oaks | |
| 0 / Not Applicable | |
| None | |
| Lake Michigan | |
| Public Sewer | |
| 07443977 | |
| 16264070040000 |
Nearby Schools
| NAME: | DISTRICT: | DISTANCE: | |
|---|---|---|---|
|
Grade School
Lincoln Elementary School |
112 | — | |
|
Middle School
Edgewood Middle School |
112 | Not in DB | |
|
High School
Highland Park High School |
113 | Not in DB | |
Property History
| DATE: | EVENT: | PRICE: | SOURCE: |
|---|---|---|---|
| 12 Apr, 2010 | Sold | $850,000 | MRED MLS |
| 25 Feb, 2010 | Under contract | $999,000 | MRED MLS |
| 15 Feb, 2010 | Listed for sale | $999,000 | MRED MLS |
| 24 Aug, 2018 | Sold | $1,050,000 | MRED MLS |
| 21 Jun, 2018 | Under contract | $1,099,000 | MRED MLS |
| 6 May, 2018 | Listed for sale | $1,099,000 | MRED MLS |
Room Specifics
Total Bedrooms: 5
Bedrooms Above Ground: 5
Bedrooms Below Ground: 0
Dimensions: —
Floor Type: Carpet
Dimensions: —
Floor Type: Carpet
Dimensions: —
Floor Type: Carpet
Dimensions: —
Floor Type: —
Full Bathrooms: 5
Bathroom Amenities: Separate Shower,Double Sink
Bathroom in Basement: 0
Rooms: Bedroom 5,Den,Exercise Room,Foyer,Recreation Room,Sun Room,Utility Room-1st Floor
Basement Description: Partially Finished
Other Specifics
| 2 | |
| Concrete Perimeter | |
| Concrete,Other | |
| Deck | |
| Wooded | |
| 96 X 144 X 95 X 156.64 | |
| — | |
| Full | |
| Vaulted/Cathedral Ceilings, Skylight(s), First Floor Bedroom | |
| Double Oven, Microwave, Dishwasher, Refrigerator, Freezer, Washer, Dryer, Disposal | |
| Not in DB | |
| Sidewalks, Street Lights, Street Paved | |
| — | |
| — | |
| Wood Burning, Gas Log, Gas Starter |
Tax History
| Year | Property Taxes |
|---|---|
| 2010 | $18,926 |
| 2018 | $22,517 |
Contact Agent
Nearby Sold Comparables
Contact Agent
Listing Provided By
Coldwell Banker Residential





