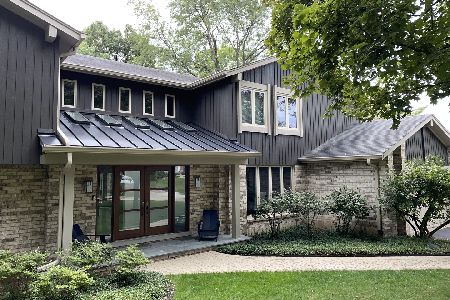1067 Saxony Drive, Highland Park, Illinois 60035
$1,050,000
|
Sold
|
|
| Status: | Closed |
| Sqft: | 5,045 |
| Cost/Sqft: | $218 |
| Beds: | 5 |
| Baths: | 5 |
| Year Built: | 1981 |
| Property Taxes: | $22,517 |
| Days On Market: | 2777 |
| Lot Size: | 0,34 |
Description
From entrance to exit, this stunning 5+1 bedroom Colonial home has been completely updated. The dramatic 2 story foyer w/a grand bridal staircase anchored by both a large formal DR & beautiful step down LR. The family room is warm & inviting w/a wood burning FP flowing into a magnificent sunroom w/cathedral ceilings & 6 skylights. The Chef's kitchen features top-of-the-line SS appliances, white cabinetry, quartz counter tops, island w/seating, desk & breakfast room w/sliders to the spectacular back yard & deck. Adjacent to the kitchen is a guest/5th bedroom + full bath & mud/laundry room off the attached 2+ car garage. The spacious Master w/ his/her walk-in closets, dressing /make-up table & beautiful white carrera marble Master bath w/walk in shower & tub, dual vanity & linen closet. 2 additional generous sized bedrooms that share a jack/jill bath + 1 princess/prince suite. The basement boasts a huge recreation/play & art room for kids + a bed + full bath. A true treasure!
Property Specifics
| Single Family | |
| — | |
| Colonial | |
| 1981 | |
| Full | |
| — | |
| No | |
| 0.34 |
| Lake | |
| Burr Oaks | |
| 0 / Not Applicable | |
| None | |
| Lake Michigan | |
| Public Sewer | |
| 09940635 | |
| 16264070040000 |
Nearby Schools
| NAME: | DISTRICT: | DISTANCE: | |
|---|---|---|---|
|
Middle School
Edgewood Middle School |
112 | Not in DB | |
|
High School
Highland Park High School |
113 | Not in DB | |
Property History
| DATE: | EVENT: | PRICE: | SOURCE: |
|---|---|---|---|
| 12 Apr, 2010 | Sold | $850,000 | MRED MLS |
| 25 Feb, 2010 | Under contract | $999,000 | MRED MLS |
| 15 Feb, 2010 | Listed for sale | $999,000 | MRED MLS |
| 24 Aug, 2018 | Sold | $1,050,000 | MRED MLS |
| 21 Jun, 2018 | Under contract | $1,099,000 | MRED MLS |
| 6 May, 2018 | Listed for sale | $1,099,000 | MRED MLS |
Room Specifics
Total Bedrooms: 6
Bedrooms Above Ground: 5
Bedrooms Below Ground: 1
Dimensions: —
Floor Type: Carpet
Dimensions: —
Floor Type: Carpet
Dimensions: —
Floor Type: Carpet
Dimensions: —
Floor Type: —
Dimensions: —
Floor Type: —
Full Bathrooms: 5
Bathroom Amenities: Separate Shower,Double Sink
Bathroom in Basement: 0
Rooms: Bedroom 5,Foyer,Sun Room,Bedroom 6,Recreation Room,Play Room,Breakfast Room
Basement Description: Finished
Other Specifics
| 2 | |
| Concrete Perimeter | |
| Asphalt,Brick | |
| Deck | |
| Wooded | |
| 96 X 144 X 95 X 156.64 | |
| — | |
| Full | |
| Vaulted/Cathedral Ceilings, Skylight(s), First Floor Bedroom | |
| Double Oven, Microwave, Dishwasher, Refrigerator, Freezer, Washer, Dryer, Disposal | |
| Not in DB | |
| Sidewalks, Street Lights, Street Paved | |
| — | |
| — | |
| Wood Burning, Gas Log, Gas Starter |
Tax History
| Year | Property Taxes |
|---|---|
| 2010 | $18,926 |
| 2018 | $22,517 |
Contact Agent
Nearby Sold Comparables
Contact Agent
Listing Provided By
Baird & Warner





