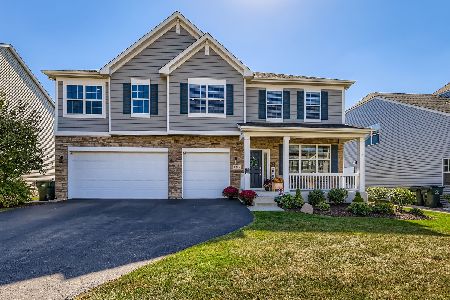888 Chasewood Drive, South Elgin, Illinois 60177
$404,900
|
Sold
|
|
| Status: | Closed |
| Sqft: | 3,515 |
| Cost/Sqft: | $119 |
| Beds: | 4 |
| Baths: | 5 |
| Year Built: | 2000 |
| Property Taxes: | $13,926 |
| Days On Market: | 2316 |
| Lot Size: | 0,23 |
Description
Welcome to this beautiful home located in Thornwood and St. Charles School District 303! Dramatic 2-story entry, transoms, crown molding, large windows, new hardwood on 2nd level and freshly-painted trim throughout are a few of the upgrades this home offers. The open floor plan and large rooms make this home ideal for entertaining a crowd. Eat-in kitchen with granite countertops, stainless steel appliances, walk-in pantry, subzero fridge, 2 ovens and updated slider stepping out to the stamped concrete patio overlooking the beautifully landscaped yard. You will love the large bedrooms, each with walk-in closet and bathroom. The full basement makes a great guest area with full bath, rec area, extra room that can be used as a guest room or 2nd office. Multiple storage closets complete the basement along with a large storage area boasting built-in shelving, work bench and convenient stairway to the garage. Enjoy the amenities that Thornwood offers including an on-site elementary school, clubhouse, pool, walking/bike paths, ponds and parks. Patio furniture and interior furniture negotiable.
Property Specifics
| Single Family | |
| — | |
| Contemporary | |
| 2000 | |
| Full | |
| — | |
| No | |
| 0.23 |
| Kane | |
| Thornwood | |
| 130 / Quarterly | |
| Clubhouse,Pool,Snow Removal | |
| Public | |
| Public Sewer | |
| 10532067 | |
| 0905456022 |
Nearby Schools
| NAME: | DISTRICT: | DISTANCE: | |
|---|---|---|---|
|
Grade School
Corron Elementary School |
303 | — | |
|
Middle School
Wredling Middle School |
303 | Not in DB | |
|
High School
St Charles North High School |
303 | Not in DB | |
Property History
| DATE: | EVENT: | PRICE: | SOURCE: |
|---|---|---|---|
| 27 Dec, 2019 | Sold | $404,900 | MRED MLS |
| 13 Nov, 2019 | Under contract | $419,900 | MRED MLS |
| — | Last price change | $429,900 | MRED MLS |
| 27 Sep, 2019 | Listed for sale | $449,900 | MRED MLS |
Room Specifics
Total Bedrooms: 4
Bedrooms Above Ground: 4
Bedrooms Below Ground: 0
Dimensions: —
Floor Type: Hardwood
Dimensions: —
Floor Type: Hardwood
Dimensions: —
Floor Type: Hardwood
Full Bathrooms: 5
Bathroom Amenities: Whirlpool,Separate Shower,Double Sink
Bathroom in Basement: 1
Rooms: Den,Office,Recreation Room,Foyer,Storage,Pantry
Basement Description: Partially Finished
Other Specifics
| 3 | |
| Concrete Perimeter | |
| Concrete | |
| Patio, Stamped Concrete Patio, Storms/Screens | |
| Corner Lot | |
| 133X77X33X92X94 | |
| — | |
| Full | |
| Vaulted/Cathedral Ceilings, Skylight(s), Hardwood Floors, First Floor Laundry, Walk-In Closet(s) | |
| Range, Microwave, Dishwasher, Refrigerator, Washer, Dryer, Disposal, Stainless Steel Appliance(s), Built-In Oven | |
| Not in DB | |
| Clubhouse, Pool, Tennis Courts, Sidewalks, Street Lights, Street Paved | |
| — | |
| — | |
| Gas Starter |
Tax History
| Year | Property Taxes |
|---|---|
| 2019 | $13,926 |
Contact Agent
Nearby Similar Homes
Nearby Sold Comparables
Contact Agent
Listing Provided By
Coldwell Banker The Real Estate Group - Geneva






