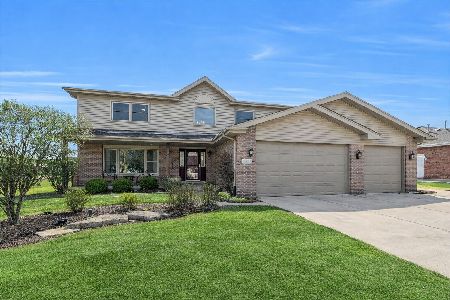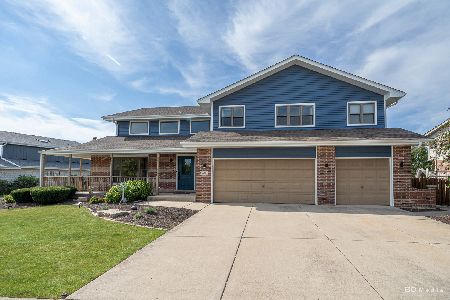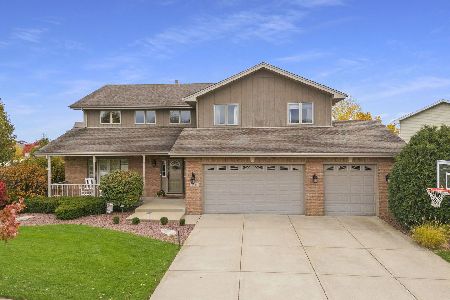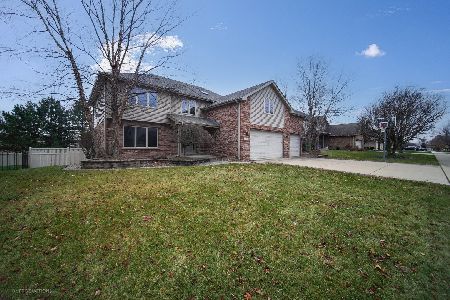8906 Glenshire Street, Tinley Park, Illinois 60487
$369,900
|
Sold
|
|
| Status: | Closed |
| Sqft: | 2,700 |
| Cost/Sqft: | $137 |
| Beds: | 5 |
| Baths: | 3 |
| Year Built: | 2001 |
| Property Taxes: | $11,064 |
| Days On Market: | 1961 |
| Lot Size: | 0,30 |
Description
It's your opportunity to own this custom-built 5+ bedroom 2.5 bath Wexford model home in Fairfield Glen in the LW East School District! A 6th bedroom is possible in the basement! You will be amazed by the curb appeal of this upscale brick 2-story home sitting on a large professionally landscaped corner lot. This spacious home is spectacular with its custom staircase overlooking a stunning vaulted ceiling 2-story foyer. The main level of this impressive home has a massive eat-in kitchen with an island, pantry and plenty of cabinets and counter space. A large family room adjacent to the kitchen features a stunning brick gas start fireplace and this perfect layout will make it easy to entertain the whole family. This home also has a gorgeous formal dining room making it the perfect place to host holiday dinners and create unforgettable memories for your special guests. The upper level of this showcase home boasts a master suite featuring a huge walk in closet and a luxurious private bathroom with jacuzzi and stand-alone shower. Down the hall from the master suite, there are 4 more generous bedrooms, each with plenty of closet space, a great view and a full bathroom on the upper level. This home also has a full basement just waiting for your final touches. The basement includes roughed in plumbing for a 3rd full bathroom and if that's not enough, there is a personal salon that can stay or it can be easily converted back to a bonus room. With an egress window and closet already in place, you can have a 6th bedroom in the basement!!! There is plenty of space in the 2.5 car garage. Enjoy your privacy in the fully fenced large backyard with a well-maintained pool, deck and concrete patio - nothing to do here but relax and enjoy your new home! No HOA fees, close to Metra, highways, shopping, restaurants, award-winning schools, walking paths and beautiful parks! Come see for yourself and take advantage of this amazing opportunity!!
Property Specifics
| Single Family | |
| — | |
| Traditional | |
| 2001 | |
| Full | |
| WEXFORD MODEL | |
| No | |
| 0.3 |
| Will | |
| Fairfield Glen | |
| 0 / Not Applicable | |
| None | |
| Lake Michigan,Public | |
| Public Sewer | |
| 10905160 | |
| 1909104030050000 |
Nearby Schools
| NAME: | DISTRICT: | DISTANCE: | |
|---|---|---|---|
|
Grade School
Dr Julian Rogus School |
161 | — | |
|
Middle School
Summit Hill Junior High School |
161 | Not in DB | |
|
High School
Lincoln-way East High School |
210 | Not in DB | |
Property History
| DATE: | EVENT: | PRICE: | SOURCE: |
|---|---|---|---|
| 26 Feb, 2021 | Sold | $369,900 | MRED MLS |
| 17 Oct, 2020 | Under contract | $369,900 | MRED MLS |
| 14 Oct, 2020 | Listed for sale | $369,900 | MRED MLS |
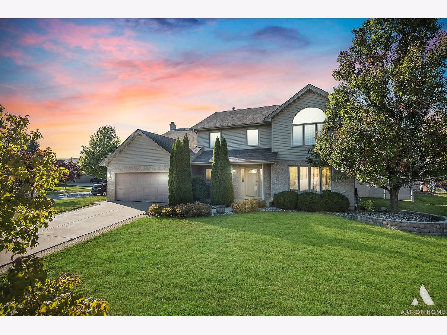
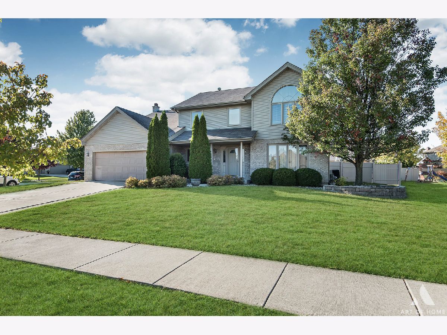
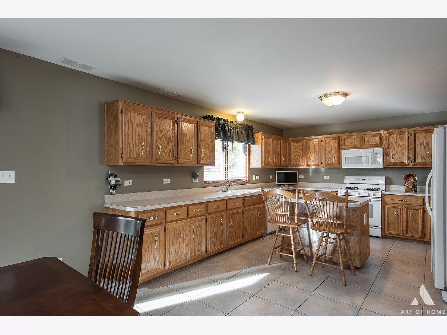
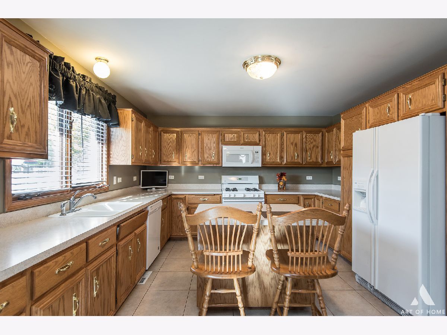
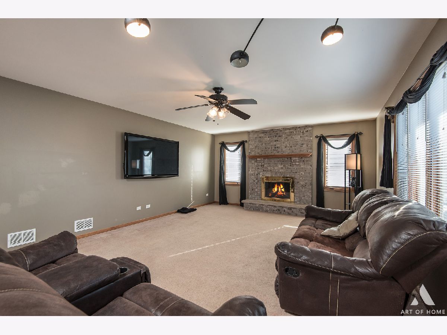
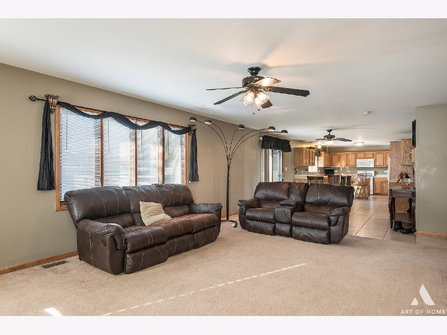
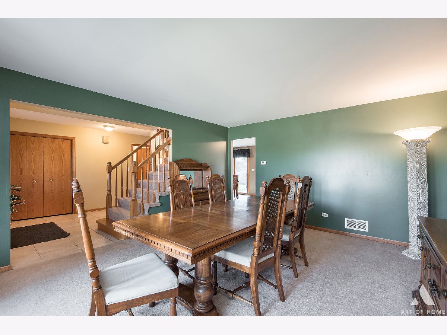
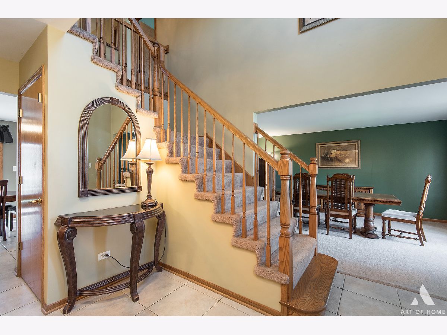
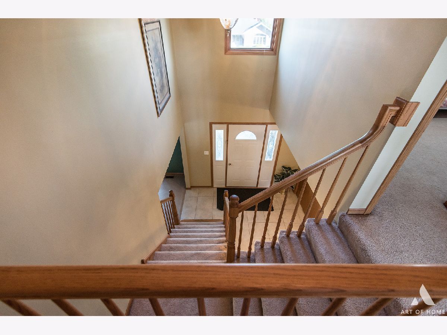
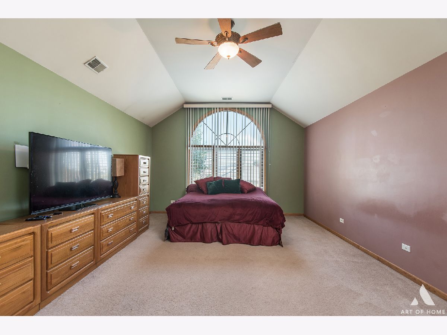
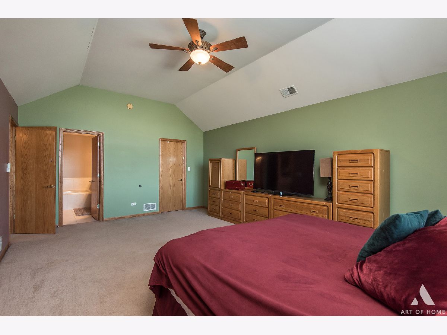
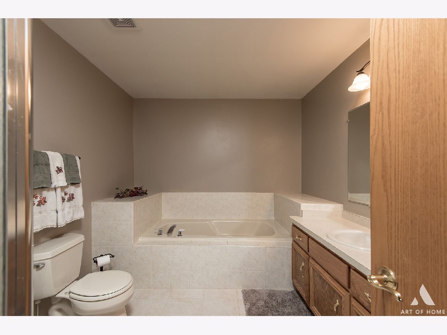
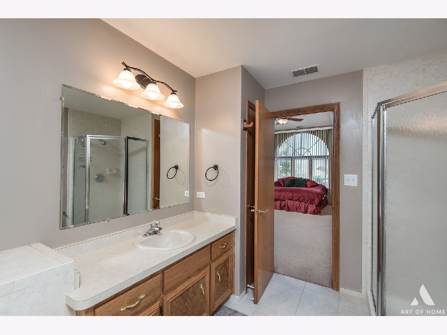
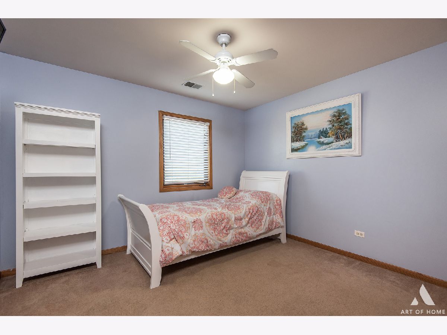
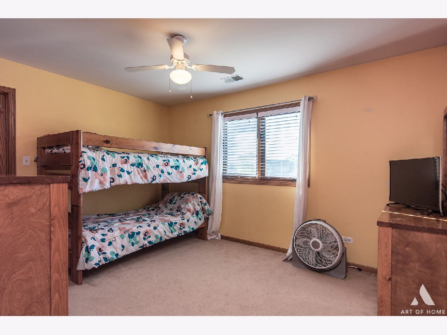
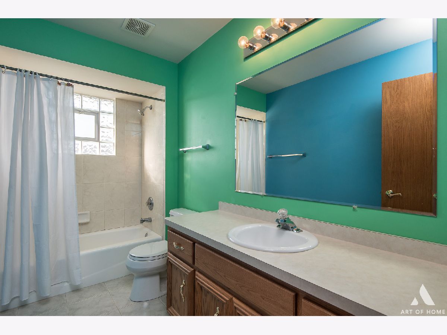
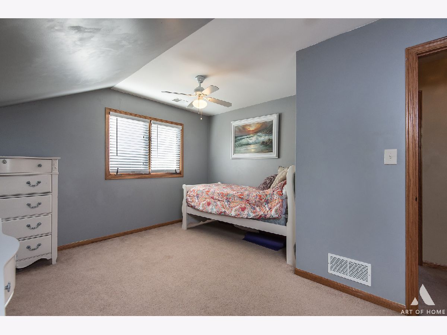
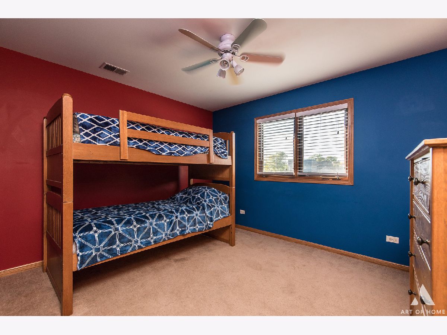
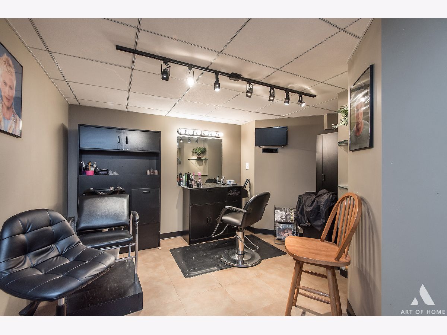
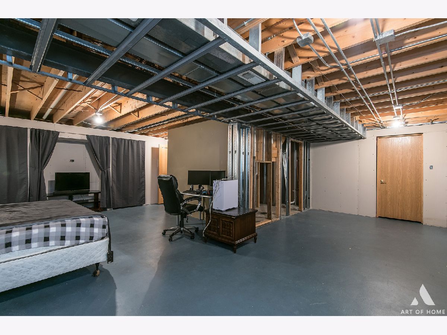
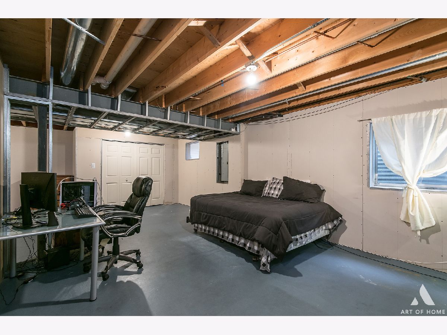
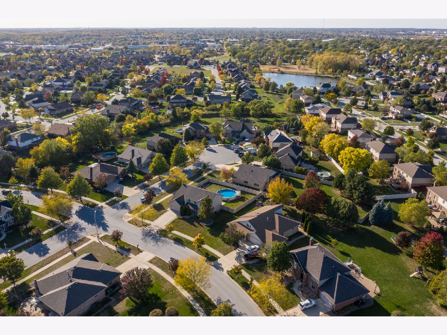
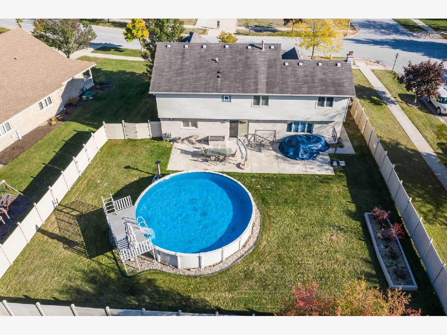
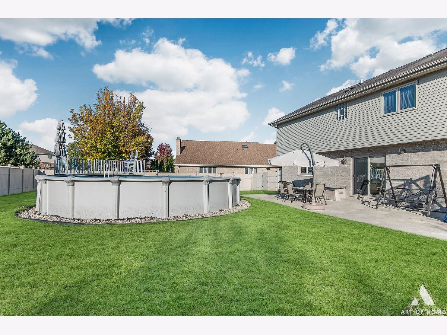
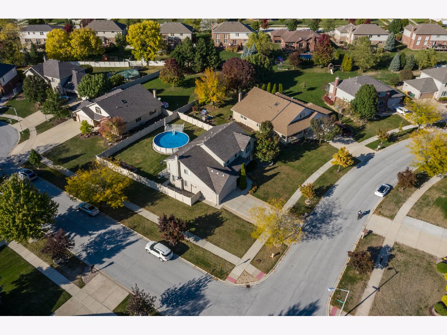
Room Specifics
Total Bedrooms: 5
Bedrooms Above Ground: 5
Bedrooms Below Ground: 0
Dimensions: —
Floor Type: Carpet
Dimensions: —
Floor Type: Carpet
Dimensions: —
Floor Type: Carpet
Dimensions: —
Floor Type: —
Full Bathrooms: 3
Bathroom Amenities: Whirlpool,Separate Shower
Bathroom in Basement: 0
Rooms: Bedroom 5
Basement Description: Finished
Other Specifics
| 2.5 | |
| Concrete Perimeter | |
| Concrete | |
| Patio, Above Ground Pool | |
| Corner Lot,Fenced Yard,Level,Sidewalks,Streetlights | |
| 91.3 X 134.4 X 109.5 X 128 | |
| Full,Pull Down Stair | |
| Full | |
| Skylight(s), First Floor Laundry, Ceilings - 9 Foot, Some Window Treatmnt, Separate Dining Room, Some Wall-To-Wall Cp | |
| Range, Microwave, Dishwasher, Refrigerator, Washer, Dryer | |
| Not in DB | |
| Park, Curbs, Sidewalks, Street Lights, Street Paved | |
| — | |
| — | |
| Gas Starter |
Tax History
| Year | Property Taxes |
|---|---|
| 2021 | $11,064 |
Contact Agent
Nearby Similar Homes
Nearby Sold Comparables
Contact Agent
Listing Provided By
HomeSmart Realty Group

