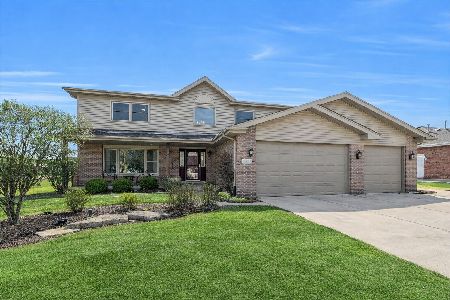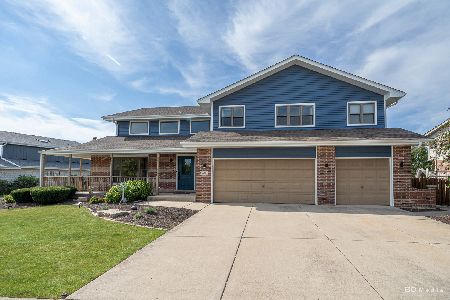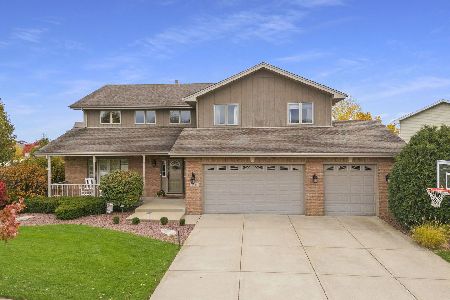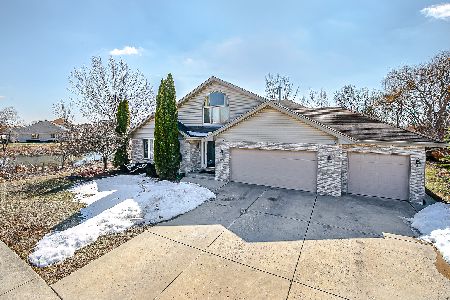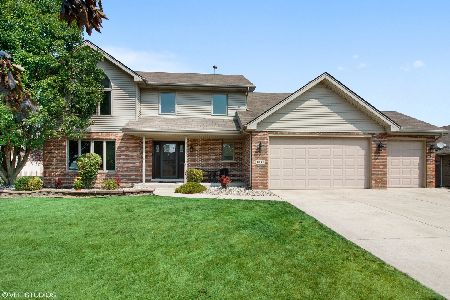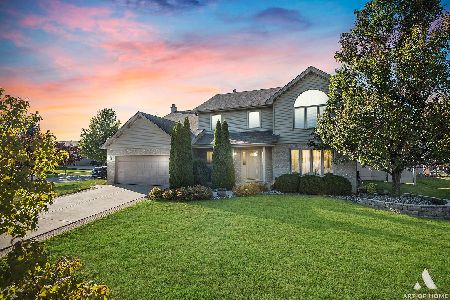8845 Fairfield Lane, Tinley Park, Illinois 60487
$382,500
|
Sold
|
|
| Status: | Closed |
| Sqft: | 2,760 |
| Cost/Sqft: | $143 |
| Beds: | 4 |
| Baths: | 4 |
| Year Built: | 2001 |
| Property Taxes: | $10,153 |
| Days On Market: | 3592 |
| Lot Size: | 0,27 |
Description
If entertaining is your thing, then this house is for you! The large porch welcomes you into this 6 bedroom, 3 1/2 bath home, all situated on a private, 1/4 acre lot. The main level includes large formal living & dining rooms, a large family room w/ gas fireplace, spacious kitchen w/ breakfast area & large laundry room. 3 Steps up you'll find a full bathroom w/ 3 bedrooms, one considered a 2nd master bedroom w/ walk-in closet. Up a few more steps to the large Master bedroom w/ 2 walk-in closets, a large bathroom w/ whirlpool tub, separate shower & skylight. Off the master bedroom is a small loft overlooking the main area of the home. The full basement features 10ft ceilings, a 2nd kitchen, w/ stainless steel appliances, bar, tons of storage, a full bathroom w/ walk-in shower; all located in the "lounge" area. The 2nd half of the basement features a home theater w/ theater style seating; lounge area, 2 bedrooms & more storage. Enjoy the outdoors on the large patio or in the heated pool.
Property Specifics
| Single Family | |
| — | |
| Step Ranch | |
| 2001 | |
| Full | |
| ASPEN II | |
| No | |
| 0.27 |
| Will | |
| Fairfield Glen | |
| 0 / Not Applicable | |
| None | |
| Lake Michigan | |
| Public Sewer | |
| 09207368 | |
| 1909104050020000 |
Nearby Schools
| NAME: | DISTRICT: | DISTANCE: | |
|---|---|---|---|
|
High School
Lincoln-way East High School |
210 | Not in DB | |
Property History
| DATE: | EVENT: | PRICE: | SOURCE: |
|---|---|---|---|
| 26 Sep, 2016 | Sold | $382,500 | MRED MLS |
| 8 Jul, 2016 | Under contract | $395,000 | MRED MLS |
| — | Last price change | $400,000 | MRED MLS |
| 27 Apr, 2016 | Listed for sale | $400,000 | MRED MLS |
Room Specifics
Total Bedrooms: 6
Bedrooms Above Ground: 4
Bedrooms Below Ground: 2
Dimensions: —
Floor Type: Hardwood
Dimensions: —
Floor Type: Hardwood
Dimensions: —
Floor Type: Hardwood
Dimensions: —
Floor Type: —
Dimensions: —
Floor Type: —
Full Bathrooms: 4
Bathroom Amenities: Whirlpool,Separate Shower
Bathroom in Basement: 1
Rooms: Kitchen,Bedroom 5,Bedroom 6,Game Room,Loft,Theatre Room
Basement Description: Finished
Other Specifics
| 3 | |
| Concrete Perimeter | |
| Concrete | |
| Patio, Porch, Above Ground Pool, Storms/Screens | |
| Fenced Yard,Wetlands adjacent,Landscaped | |
| 79X134X103X133 | |
| Pull Down Stair,Unfinished | |
| Full | |
| Vaulted/Cathedral Ceilings, Skylight(s), Bar-Wet, Hardwood Floors, In-Law Arrangement, First Floor Laundry | |
| Range, Microwave, Dishwasher, Refrigerator, Washer, Dryer, Stainless Steel Appliance(s) | |
| Not in DB | |
| Sidewalks, Street Lights, Street Paved | |
| — | |
| — | |
| Attached Fireplace Doors/Screen, Gas Log, Gas Starter |
Tax History
| Year | Property Taxes |
|---|---|
| 2016 | $10,153 |
Contact Agent
Nearby Similar Homes
Nearby Sold Comparables
Contact Agent
Listing Provided By
Coldwell Banker Residential

