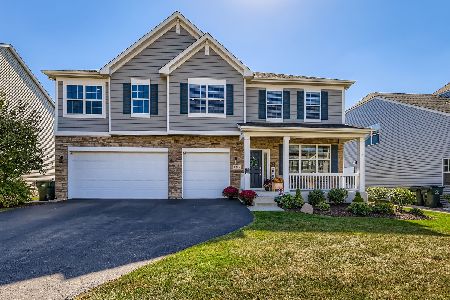900 Chasewood Drive, South Elgin, Illinois 60177
$388,000
|
Sold
|
|
| Status: | Closed |
| Sqft: | 2,913 |
| Cost/Sqft: | $137 |
| Beds: | 4 |
| Baths: | 3 |
| Year Built: | 1999 |
| Property Taxes: | $11,124 |
| Days On Market: | 2778 |
| Lot Size: | 0,27 |
Description
Beautiful Brick front home filled w/quality by Kings Court builders! St.Charles schools~Perfect location overlooking park~ Seller has invested $58K worth of upgrades~Hardwood floors~newer carpeting*white trim thruout~1st floor den w/glass french doors~spacious formal living & dining room has crown moldings~large classy updated granite kitchen boasts lovely glass front cabinetry*stainless steel appliances*glass tile backsplash*island*walkin pantry*2nd seated island w/plenty of storage~Dramatic 2 story family room offers soaring floor to ceiling brick fireplace~big 1st floor laundry has abundance of cabinets~21x15 executive master suite boasts deep tray ceiling*vaulted luxury spa bath w/whirlpool*double basin*separate shower*skylight & huge walkin closet~fabulous fenced yard has patio*firepit & nice landscapes~3 car garage~newer windows,doors,furnace,Ac,H20 Htr~roof new 2012~yard sprinkler system~subdivision has pool*clubhouse*tennis courts*walking paths*close to Randall road shopping!
Property Specifics
| Single Family | |
| — | |
| Traditional | |
| 1999 | |
| Full | |
| — | |
| No | |
| 0.27 |
| Kane | |
| Thornwood | |
| 118 / Quarterly | |
| Insurance,Clubhouse,Pool | |
| Public | |
| Public Sewer | |
| 09995679 | |
| 0905456024 |
Nearby Schools
| NAME: | DISTRICT: | DISTANCE: | |
|---|---|---|---|
|
High School
St Charles North High School |
303 | Not in DB | |
Property History
| DATE: | EVENT: | PRICE: | SOURCE: |
|---|---|---|---|
| 20 Apr, 2012 | Sold | $294,000 | MRED MLS |
| 23 Feb, 2012 | Under contract | $294,900 | MRED MLS |
| — | Last price change | $289,900 | MRED MLS |
| 15 Feb, 2012 | Listed for sale | $289,900 | MRED MLS |
| 16 Aug, 2018 | Sold | $388,000 | MRED MLS |
| 19 Jul, 2018 | Under contract | $398,000 | MRED MLS |
| 22 Jun, 2018 | Listed for sale | $398,000 | MRED MLS |
Room Specifics
Total Bedrooms: 4
Bedrooms Above Ground: 4
Bedrooms Below Ground: 0
Dimensions: —
Floor Type: Carpet
Dimensions: —
Floor Type: Carpet
Dimensions: —
Floor Type: Carpet
Full Bathrooms: 3
Bathroom Amenities: Whirlpool,Separate Shower,Double Sink
Bathroom in Basement: 0
Rooms: Den,Foyer,Mud Room
Basement Description: Unfinished
Other Specifics
| 3 | |
| Concrete Perimeter | |
| Asphalt | |
| Patio | |
| Fenced Yard,Landscaped | |
| 75X136 | |
| Full | |
| Full | |
| Vaulted/Cathedral Ceilings, Skylight(s), Hardwood Floors, First Floor Laundry | |
| Range, Microwave, Dishwasher, Refrigerator | |
| Not in DB | |
| Clubhouse, Pool, Tennis Courts, Sidewalks | |
| — | |
| — | |
| Wood Burning, Gas Starter |
Tax History
| Year | Property Taxes |
|---|---|
| 2012 | $9,067 |
| 2018 | $11,124 |
Contact Agent
Nearby Similar Homes
Nearby Sold Comparables
Contact Agent
Listing Provided By
Coldwell Banker Residential






