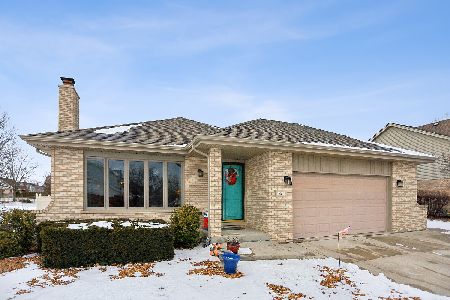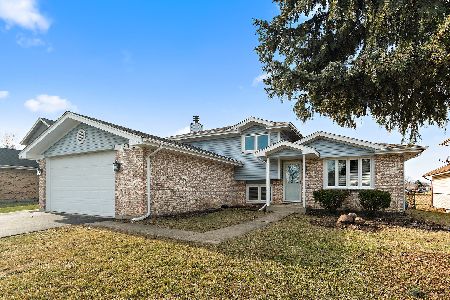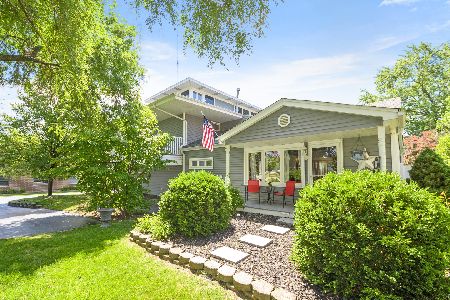8901 174th Street, Tinley Park, Illinois 60477
$339,808
|
Sold
|
|
| Status: | Closed |
| Sqft: | 2,300 |
| Cost/Sqft: | $148 |
| Beds: | 3 |
| Baths: | 4 |
| Year Built: | 1978 |
| Property Taxes: | $6,812 |
| Days On Market: | 2149 |
| Lot Size: | 0,29 |
Description
SUPERB Oversized Tri-Level with 3 Bed, 2 full baths & 2 half baths that has absolutely stunning updates over the last 10 years! Amazing backyard with inground pool! Enter into this home and you will see beautiful gleaming hardwood floors in the formal living room, spanning to the formal dining room and spacious eat-in kitchen. Beautiful eat in kitchen remodeled in 2014 with high end appliances including the Viking 36" oven w/4 burner cook top & griddle & exhaust fan, built in Viking refrigerator, Viking dishwasher & microwave. Other kitchen updates include highly upgraded granite counter tops, granite back splash and custom white cabinets! The house has been custom remodeled to include an additional 1/2 bath on the main level. Pella triple pane windows with built in blinds added in 2012, hardwood on stairs and in all bedrooms, and lots of can lights in most rooms. Hall bath updated with tile walls above tub and granite vanity. Master bedroom with tray ceiling and double closets. Master bath shower updated with glass door, tile walls, tile flooring, and granite vanity! Extra large family room with brick fireplace and lots of windows. Enjoy the outdoors through the Pella slider door as you relax at a cedar lined covered brick paver patio that is setup for TV, big shed, fenced yard, and leaf filter on gutters! 36'x18' pool that is 8' deep with diving board approx 7 year old liner and NEW pumps (2019). Truly a stunning home that you don't want to pass up!! Located right across the street from the school! Near great restaurants and shopping. Near train stations & expressways too! Seller needs possession until end of May 2020. Closing can be earlier with rent back option. Pool will be opened and functioned prior to closing.
Property Specifics
| Single Family | |
| — | |
| Tri-Level | |
| 1978 | |
| None | |
| SPLIT LEVEL | |
| No | |
| 0.29 |
| Cook | |
| — | |
| 0 / Not Applicable | |
| None | |
| Lake Michigan | |
| Public Sewer | |
| 10662556 | |
| 27274040010000 |
Nearby Schools
| NAME: | DISTRICT: | DISTANCE: | |
|---|---|---|---|
|
High School
Victor J Andrew High School |
230 | Not in DB | |
Property History
| DATE: | EVENT: | PRICE: | SOURCE: |
|---|---|---|---|
| 5 Dec, 2008 | Sold | $310,000 | MRED MLS |
| 30 Oct, 2008 | Under contract | $325,000 | MRED MLS |
| — | Last price change | $339,900 | MRED MLS |
| 13 Aug, 2008 | Listed for sale | $339,900 | MRED MLS |
| 30 Apr, 2020 | Sold | $339,808 | MRED MLS |
| 14 Mar, 2020 | Under contract | $339,808 | MRED MLS |
| 10 Mar, 2020 | Listed for sale | $339,808 | MRED MLS |
Room Specifics
Total Bedrooms: 3
Bedrooms Above Ground: 3
Bedrooms Below Ground: 0
Dimensions: —
Floor Type: Carpet
Dimensions: —
Floor Type: Carpet
Full Bathrooms: 4
Bathroom Amenities: —
Bathroom in Basement: 0
Rooms: No additional rooms
Basement Description: None
Other Specifics
| 2 | |
| Concrete Perimeter | |
| Brick | |
| Patio, In Ground Pool | |
| Corner Lot,Fenced Yard,Landscaped,Mature Trees | |
| 85X128X107X98 | |
| — | |
| Full | |
| Vaulted/Cathedral Ceilings | |
| Range, Microwave, Dishwasher, Refrigerator, Washer, Dryer, Disposal | |
| Not in DB | |
| Curbs, Sidewalks, Street Lights, Street Paved | |
| — | |
| — | |
| Wood Burning, Gas Starter |
Tax History
| Year | Property Taxes |
|---|---|
| 2008 | $4,519 |
| 2020 | $6,812 |
Contact Agent
Nearby Similar Homes
Nearby Sold Comparables
Contact Agent
Listing Provided By
Century 21 Pride Realty











