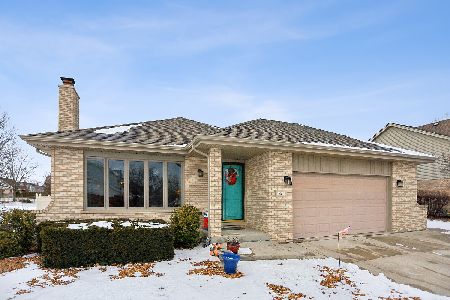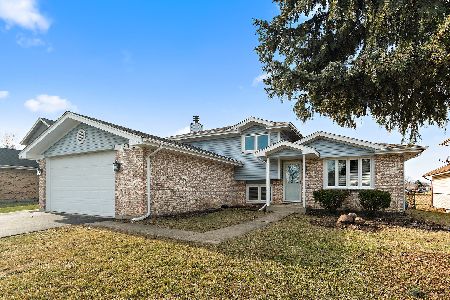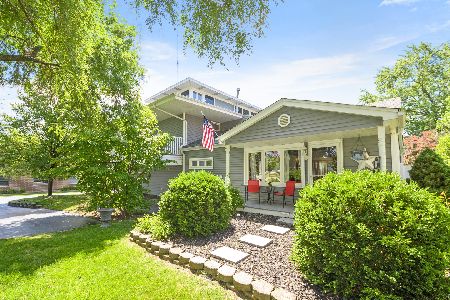17419 Chestnut Drive, Tinley Park, Illinois 60487
$320,000
|
Sold
|
|
| Status: | Closed |
| Sqft: | 1,900 |
| Cost/Sqft: | $163 |
| Beds: | 3 |
| Baths: | 2 |
| Year Built: | 1978 |
| Property Taxes: | $6,360 |
| Days On Market: | 1755 |
| Lot Size: | 0,24 |
Description
Lovely well cared for tri-level home that backs up to a HUGE pond with fountain that lights up at night! Gleaming hardwood floors span from the living room into the dining room. Updated eat in kitchen in 2018 with dark stained maple cabinets, granite tops, glass backsplash and stainless steel appliances. Lower lever family room featuring fireplace and wood laminate floors. Large laundry room and 3/4 bath in lower level. 3 bedrooms on 2nd level with wood laminate floors. Master bedroom with direct access to shared bath. Large concrete crawl space offers plenty of storage space. New water heater approx 5 years old. Furnace approx 10 years old. Updated 6 panel oak doors. Hardwood staircases. Vinyl Windows approx 12 years old. Fenced yard with amazing views and 22' round pool with new filter in 2020 and shed in yard. Custom concrete landscape edging really magnified the beauty of the landscaping. This home located 1 block away from the grade school. Close to great restaurants and shopping.
Property Specifics
| Single Family | |
| — | |
| Tri-Level | |
| 1978 | |
| Full | |
| TRI-LEVEL | |
| Yes | |
| 0.24 |
| Cook | |
| Timbers Edge | |
| 0 / Not Applicable | |
| None | |
| Lake Michigan | |
| Public Sewer | |
| 11044776 | |
| 27274060110000 |
Property History
| DATE: | EVENT: | PRICE: | SOURCE: |
|---|---|---|---|
| 27 May, 2021 | Sold | $320,000 | MRED MLS |
| 9 Apr, 2021 | Under contract | $309,808 | MRED MLS |
| 6 Apr, 2021 | Listed for sale | $309,808 | MRED MLS |

























Room Specifics
Total Bedrooms: 3
Bedrooms Above Ground: 3
Bedrooms Below Ground: 0
Dimensions: —
Floor Type: Wood Laminate
Dimensions: —
Floor Type: Wood Laminate
Full Bathrooms: 2
Bathroom Amenities: —
Bathroom in Basement: 1
Rooms: No additional rooms
Basement Description: Finished,Crawl
Other Specifics
| 2 | |
| Concrete Perimeter | |
| Concrete | |
| Patio, Above Ground Pool, Storms/Screens | |
| Fenced Yard,Landscaped,Pond(s),Water View | |
| 85X125 | |
| — | |
| — | |
| Hardwood Floors, Wood Laminate Floors | |
| — | |
| Not in DB | |
| Curbs, Sidewalks, Street Lights, Street Paved | |
| — | |
| — | |
| Attached Fireplace Doors/Screen |
Tax History
| Year | Property Taxes |
|---|---|
| 2021 | $6,360 |
Contact Agent
Nearby Similar Homes
Nearby Sold Comparables
Contact Agent
Listing Provided By
Century 21 Pride Realty










