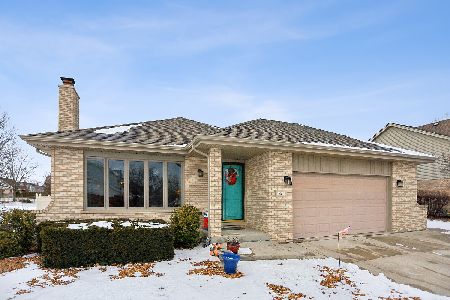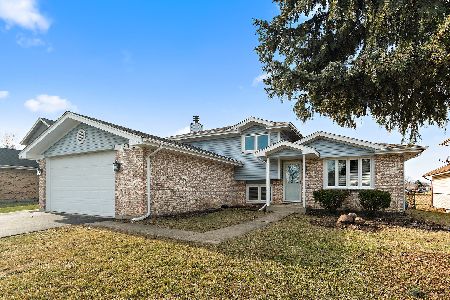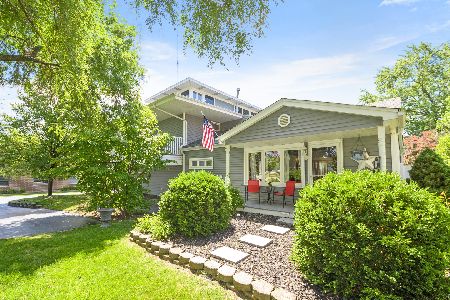17413 Chestnut Drive, Tinley Park, Illinois 60487
$360,000
|
Sold
|
|
| Status: | Closed |
| Sqft: | 1,847 |
| Cost/Sqft: | $189 |
| Beds: | 3 |
| Baths: | 2 |
| Year Built: | 1978 |
| Property Taxes: | $6,418 |
| Days On Market: | 705 |
| Lot Size: | 0,19 |
Description
AMAZING Step Ranch in Timbers Edge that backs up to the Pond!! A warm foyer greets you to a large formal living room with hardwood flooring that spans across to the formal dining room. A spacious eat-in kitchen offers stainless steel appliances, Corian counter tops, tile back splash, plenty of oak cabinets, and newer wood laminate flooring (2021)! A big family room is perfect for relaxing with a gas starter, wood burning stone fireplace and bay window that looks out to the backyard and outdoor concrete patio. The basement has been finished and showcases a large rec room and utility room with plenty of storage space! 3 generously sized bedrooms upstairs with newer windows (2019) and 2 full baths with a totally remodeled shower (May 2023) complete this wonderful home that is located 1 block away from the grade school and close to great restaurants and shopping! NEW Furnace (2021), NEW A/C (2021), NEW washer (2023), and so much more! Don't miss out!!
Property Specifics
| Single Family | |
| — | |
| — | |
| 1978 | |
| — | |
| — | |
| No | |
| 0.19 |
| Cook | |
| Timbers Edge | |
| 0 / Not Applicable | |
| — | |
| — | |
| — | |
| 11984935 | |
| 27274060120000 |
Nearby Schools
| NAME: | DISTRICT: | DISTANCE: | |
|---|---|---|---|
|
Grade School
Christa Mcauliffe School |
140 | — | |
|
Middle School
Prairie View Middle School |
140 | Not in DB | |
|
High School
Victor J Andrew High School |
230 | Not in DB | |
Property History
| DATE: | EVENT: | PRICE: | SOURCE: |
|---|---|---|---|
| 28 Mar, 2024 | Sold | $360,000 | MRED MLS |
| 22 Feb, 2024 | Under contract | $349,808 | MRED MLS |
| 20 Feb, 2024 | Listed for sale | $349,808 | MRED MLS |
























Room Specifics
Total Bedrooms: 3
Bedrooms Above Ground: 3
Bedrooms Below Ground: 0
Dimensions: —
Floor Type: —
Dimensions: —
Floor Type: —
Full Bathrooms: 2
Bathroom Amenities: —
Bathroom in Basement: 0
Rooms: —
Basement Description: Finished
Other Specifics
| 2 | |
| — | |
| Concrete | |
| — | |
| — | |
| 128 X 67 X 128 X 69 | |
| — | |
| — | |
| — | |
| — | |
| Not in DB | |
| — | |
| — | |
| — | |
| — |
Tax History
| Year | Property Taxes |
|---|---|
| 2024 | $6,418 |
Contact Agent
Nearby Similar Homes
Nearby Sold Comparables
Contact Agent
Listing Provided By
Century 21 Pride Realty










