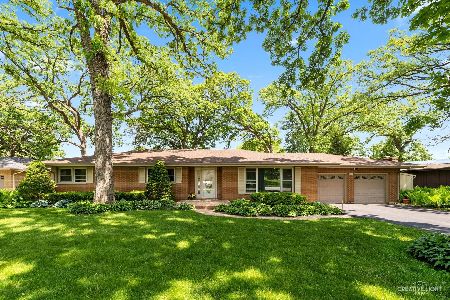8N518 Shady Lane, Elgin, Illinois 60124
$535,000
|
Sold
|
|
| Status: | Closed |
| Sqft: | 2,000 |
| Cost/Sqft: | $270 |
| Beds: | 4 |
| Baths: | 4 |
| Year Built: | — |
| Property Taxes: | $10,203 |
| Days On Market: | 338 |
| Lot Size: | 0,00 |
Description
This is definitely a one of kind large ranch with a total of 4 bedrooms and a loft. This custom built home comes with all the bells and whistles. Just fresh off an extensive remodel that including a new tear off roof, new retaining wall and stairs leading to a covered porch, new carpet, hardwood floors, porcelin tiles, new kitchen and vanity cupboards, quartz countertops throughout, designer paint, all new lighting fixtures, new hot water tank and upgraded stainless steel appliances just to name a few. Stove in 4 Season Room AS IS. Don't let this opportunity pass you buy, don't forget the oversized 3 car garage.
Property Specifics
| Single Family | |
| — | |
| — | |
| — | |
| — | |
| — | |
| No | |
| — |
| Kane | |
| — | |
| — / Not Applicable | |
| — | |
| — | |
| — | |
| 12322998 | |
| 0632151011 |
Nearby Schools
| NAME: | DISTRICT: | DISTANCE: | |
|---|---|---|---|
|
Grade School
Otter Creek Elementary School |
46 | — | |
|
Middle School
Abbott Middle School |
46 | Not in DB | |
|
High School
South Elgin High School |
46 | Not in DB | |
Property History
| DATE: | EVENT: | PRICE: | SOURCE: |
|---|---|---|---|
| 11 Apr, 2025 | Sold | $535,000 | MRED MLS |
| 3 Apr, 2025 | Under contract | $539,900 | MRED MLS |
| 27 Mar, 2025 | Listed for sale | $539,900 | MRED MLS |
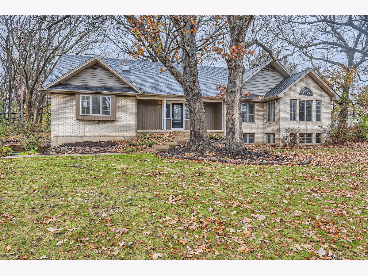
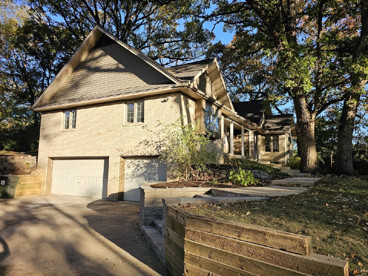
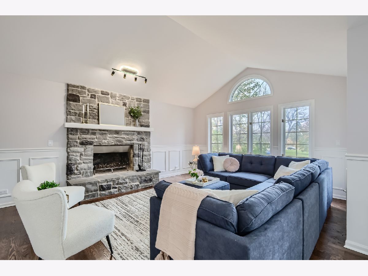
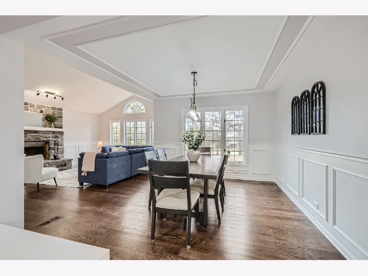
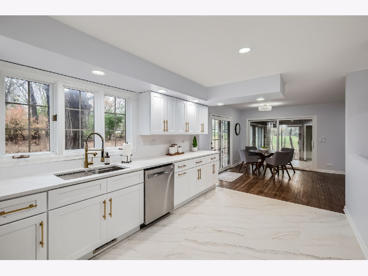
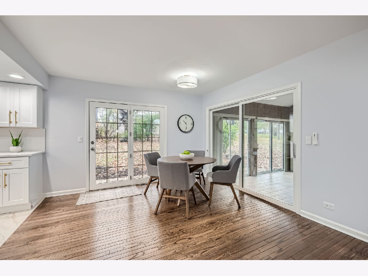
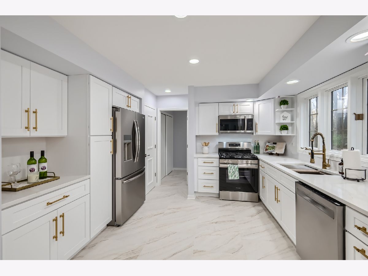
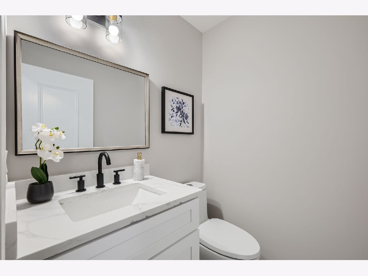
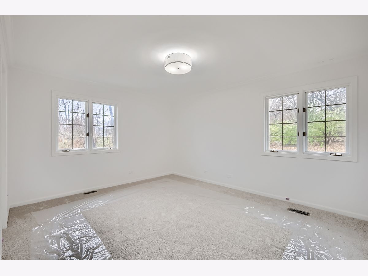
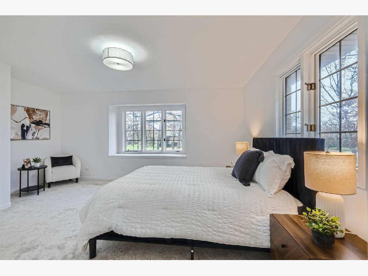
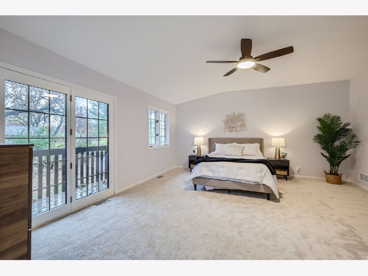
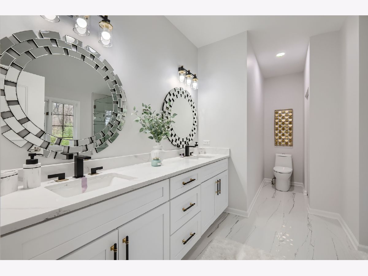
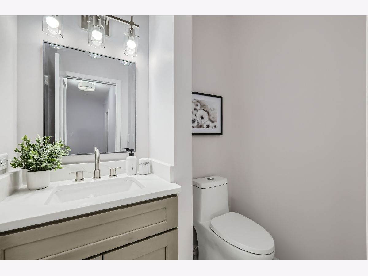
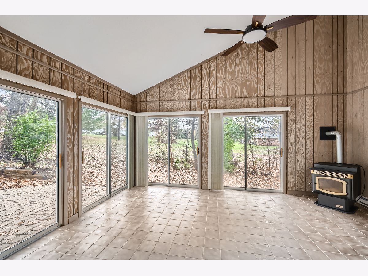
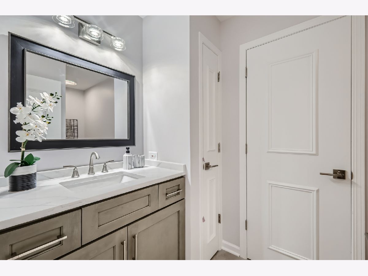
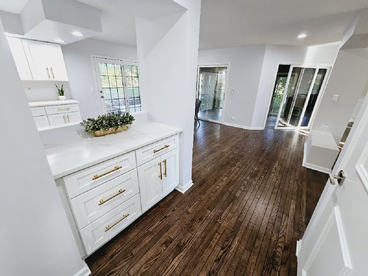
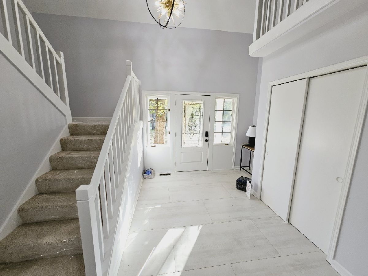
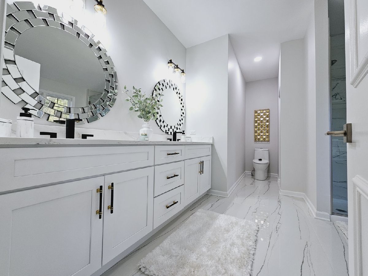
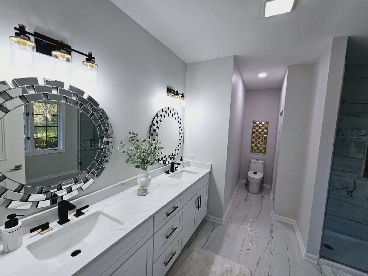
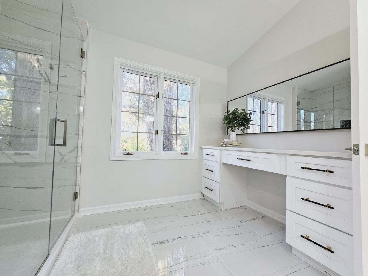
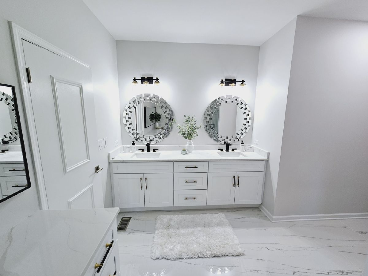
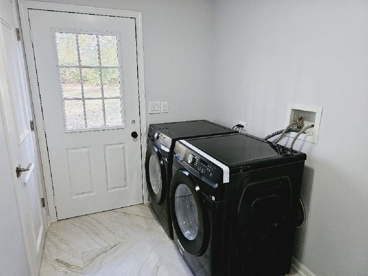
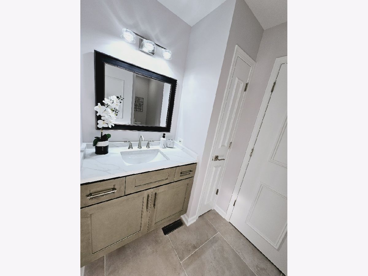
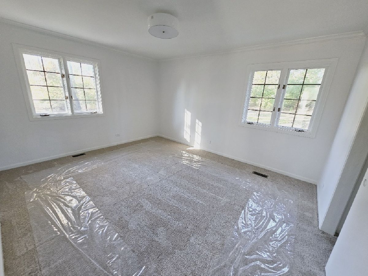
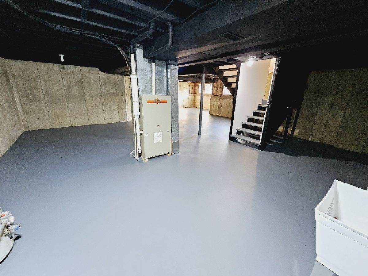
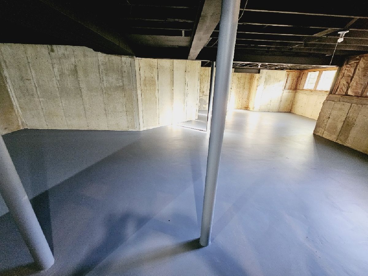
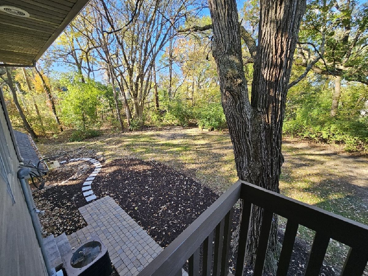
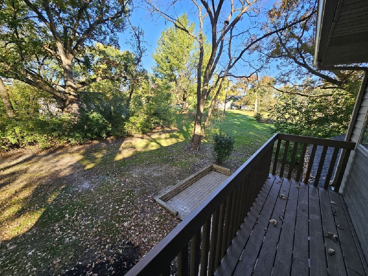
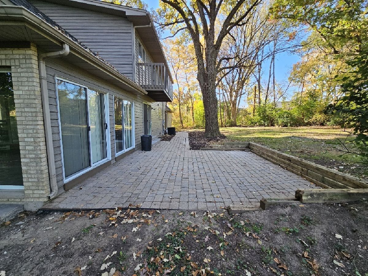
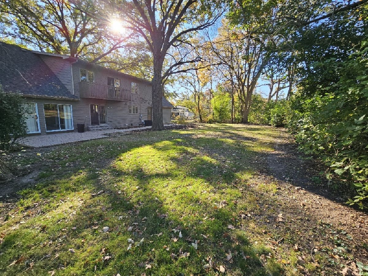
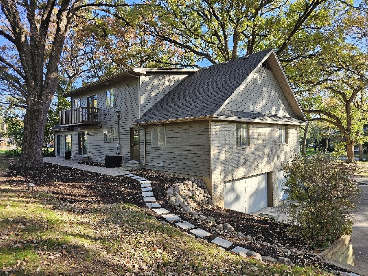
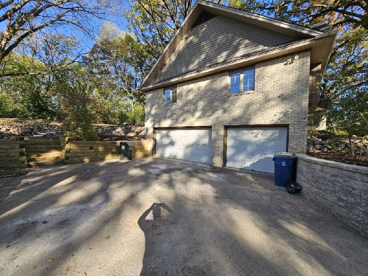
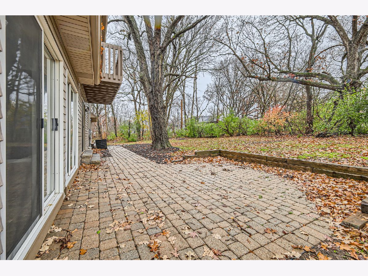
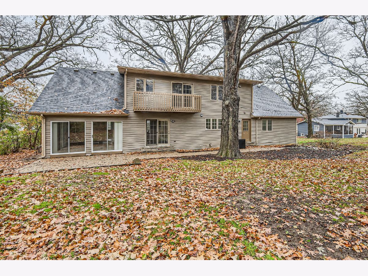
Room Specifics
Total Bedrooms: 4
Bedrooms Above Ground: 4
Bedrooms Below Ground: 0
Dimensions: —
Floor Type: —
Dimensions: —
Floor Type: —
Dimensions: —
Floor Type: —
Full Bathrooms: 4
Bathroom Amenities: —
Bathroom in Basement: 0
Rooms: —
Basement Description: —
Other Specifics
| 3 | |
| — | |
| — | |
| — | |
| — | |
| 24000 | |
| — | |
| — | |
| — | |
| — | |
| Not in DB | |
| — | |
| — | |
| — | |
| — |
Tax History
| Year | Property Taxes |
|---|---|
| 2025 | $10,203 |
Contact Agent
Nearby Similar Homes
Nearby Sold Comparables
Contact Agent
Listing Provided By
The Agency X







