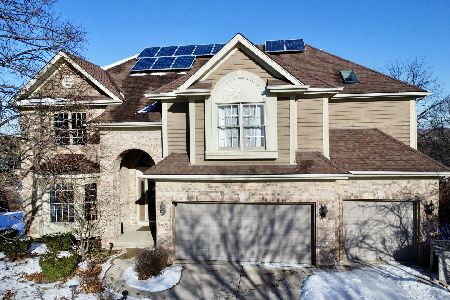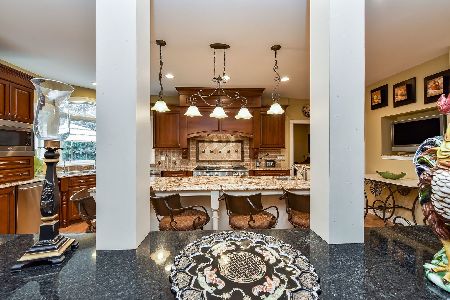8S230 Stonehedge Court, Naperville, Illinois 60540
$620,000
|
Sold
|
|
| Status: | Closed |
| Sqft: | 5,400 |
| Cost/Sqft: | $196 |
| Beds: | 4 |
| Baths: | 6 |
| Year Built: | 1988 |
| Property Taxes: | $15,067 |
| Days On Market: | 6505 |
| Lot Size: | 0,75 |
Description
BEAUTIFUL GEORGIAN IN WOODS OF HOBSON GREEN GATED COMMUNITY! REMODEL IN 2006-ALL BATHRMS NATURAL STONE-SOME HTD FL-CUSTOM BRAZ.CHERRY WOOD FLRS-CUSTM KITCHN CABINTS-ZUB ZERO & VIKING APPL-GRANIT COUNTERTP-FIREPLACE IN KITCH-2 STORY FAM ROOM W/ STONE FIREPLACE-MASTER BEDR W/ SIT AREA AND FIREPLACE-STONE DRIVEWAY AND PATIO-FULL FINISH BASEMNT-CEDAR SWEDISH DRY SAUNA-SUNROOM JACUZZI-IRON HAND RAILING-3CAR GAR-INTERCOME-
Property Specifics
| Single Family | |
| — | |
| Georgian | |
| 1988 | |
| Full | |
| — | |
| No | |
| 0.75 |
| Du Page | |
| — | |
| 2300 / Annual | |
| Security,Lawn Care,Other | |
| Public | |
| Public Sewer | |
| 06857871 | |
| 0827202013 |
Nearby Schools
| NAME: | DISTRICT: | DISTANCE: | |
|---|---|---|---|
|
Grade School
Ranch View Elementary School |
203 | — | |
|
Middle School
Kennedy Junior High School |
203 | Not in DB | |
|
High School
Naperville Central High School |
203 | Not in DB | |
Property History
| DATE: | EVENT: | PRICE: | SOURCE: |
|---|---|---|---|
| 1 Oct, 2008 | Sold | $620,000 | MRED MLS |
| 1 Aug, 2008 | Under contract | $1,059,000 | MRED MLS |
| — | Last price change | $1,279,900 | MRED MLS |
| 10 Apr, 2008 | Listed for sale | $1,279,900 | MRED MLS |
Room Specifics
Total Bedrooms: 4
Bedrooms Above Ground: 4
Bedrooms Below Ground: 0
Dimensions: —
Floor Type: Hardwood
Dimensions: —
Floor Type: Hardwood
Dimensions: —
Floor Type: Hardwood
Full Bathrooms: 6
Bathroom Amenities: Whirlpool,Separate Shower
Bathroom in Basement: 1
Rooms: Den,Foyer,Gallery,Loft,Maid Room,Recreation Room,Sitting Room,Sun Room,Utility Room-1st Floor
Basement Description: Finished,Crawl
Other Specifics
| 3 | |
| — | |
| Brick | |
| Patio, Hot Tub | |
| Cul-De-Sac | |
| 51X150X152X53X66X155 | |
| Unfinished | |
| Full | |
| Vaulted/Cathedral Ceilings, Skylight(s), Sauna/Steam Room, Hot Tub, Bar-Wet | |
| Range, Microwave, Dishwasher, Refrigerator, Washer, Dryer, Disposal, Trash Compactor | |
| Not in DB | |
| Street Lights, Street Paved | |
| — | |
| — | |
| Wood Burning, Electric, Gas Starter |
Tax History
| Year | Property Taxes |
|---|---|
| 2008 | $15,067 |
Contact Agent
Nearby Sold Comparables
Contact Agent
Listing Provided By
VT Realty






