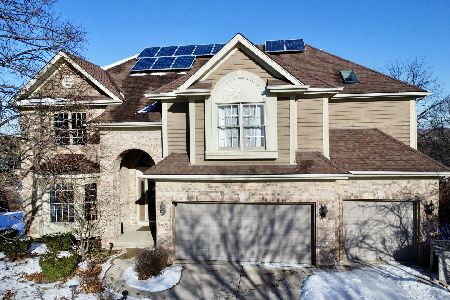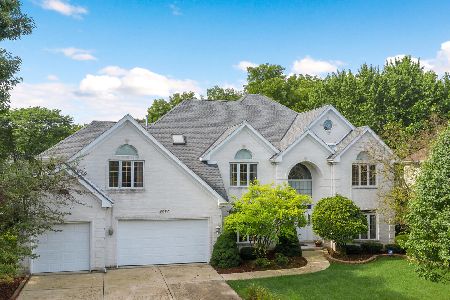8S267 Dunham Drive, Naperville, Illinois 60540
$615,000
|
Sold
|
|
| Status: | Closed |
| Sqft: | 4,190 |
| Cost/Sqft: | $164 |
| Beds: | 4 |
| Baths: | 5 |
| Year Built: | 1992 |
| Property Taxes: | $15,394 |
| Days On Market: | 2545 |
| Lot Size: | 0,46 |
Description
Absolutely Stunning Custom Built All Brick Home; ; Prestigious Gated Community; Half Moon Driveway; Fabulous Marble Double Story Foyer; Two Staircases; ; Over 6200SF Total Space, Light and Sunny; Magnificent Family Room with Vaulted Ceiling and Brick Fireplace; Beautiful Kitchen with Large Granite-Top Island and Custom made Solid Wood Cabinets and Planning Station; Sun Room; Secluded Back Yard with Large Deck First Floor Den/Office; Master Bedroom with Tray Ceiling, Private Sitting Area, Master Bathroom with Double Sink; Shower and Jetted Tub; Four Bedrooms above grade(one room in basement); Five Full Bathrooms; Additional Loft Sitting Area; Fully Finished Basement;Five Sky Lights; 2XWater Heaters, 2XFurnaces, 2XACs and 2XHumidifiers recently changed. Windows in excellent shape; NEW ROOF INSTALLED IN DEC2018 Many more......
Property Specifics
| Single Family | |
| — | |
| Contemporary | |
| 1992 | |
| Full | |
| CUSTOM | |
| No | |
| 0.46 |
| Du Page | |
| Woods Of Hobson Green | |
| 3500 / Annual | |
| Doorman | |
| Lake Michigan | |
| Public Sewer | |
| 10270484 | |
| 0827202008 |
Nearby Schools
| NAME: | DISTRICT: | DISTANCE: | |
|---|---|---|---|
|
Grade School
Ranch View Elementary School |
203 | — | |
|
Middle School
Kennedy Junior High School |
203 | Not in DB | |
|
High School
Naperville Central High School |
203 | Not in DB | |
Property History
| DATE: | EVENT: | PRICE: | SOURCE: |
|---|---|---|---|
| 19 Mar, 2019 | Sold | $615,000 | MRED MLS |
| 12 Mar, 2019 | Under contract | $689,000 | MRED MLS |
| 12 Feb, 2019 | Listed for sale | $689,000 | MRED MLS |
Room Specifics
Total Bedrooms: 5
Bedrooms Above Ground: 4
Bedrooms Below Ground: 1
Dimensions: —
Floor Type: Carpet
Dimensions: —
Floor Type: Carpet
Dimensions: —
Floor Type: Carpet
Dimensions: —
Floor Type: —
Full Bathrooms: 5
Bathroom Amenities: Whirlpool,Separate Shower,Double Sink,Soaking Tub
Bathroom in Basement: 1
Rooms: Bedroom 5,Kitchen,Foyer,Study,Sun Room,Recreation Room,Loft,Eating Area
Basement Description: Finished
Other Specifics
| 3 | |
| Concrete Perimeter | |
| Concrete,Circular | |
| Deck | |
| Landscaped | |
| 167X183X57X214 | |
| Unfinished | |
| Full | |
| Vaulted/Cathedral Ceilings, Skylight(s), Hardwood Floors, First Floor Laundry, First Floor Full Bath | |
| Double Oven, Range, Microwave, Dishwasher, Refrigerator, High End Refrigerator, Freezer, Washer, Dryer, Disposal, Stainless Steel Appliance(s), Cooktop, Built-In Oven | |
| Not in DB | |
| — | |
| — | |
| — | |
| Gas Log |
Tax History
| Year | Property Taxes |
|---|---|
| 2019 | $15,394 |
Contact Agent
Nearby Sold Comparables
Contact Agent
Listing Provided By
Zezan Real Estate






