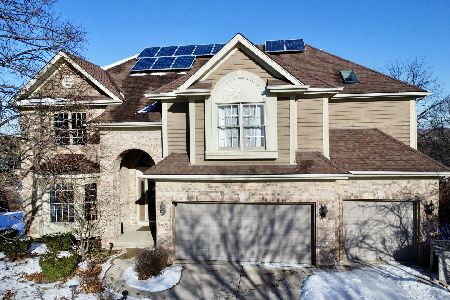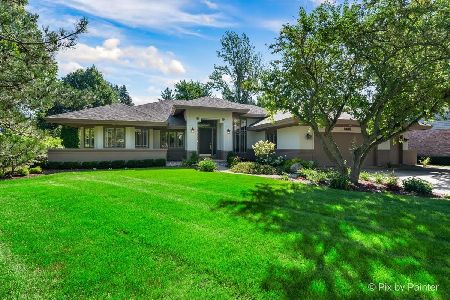8S246 Aintree Drive, Naperville, Illinois 60540
$770,000
|
Sold
|
|
| Status: | Closed |
| Sqft: | 6,084 |
| Cost/Sqft: | $131 |
| Beds: | 5 |
| Baths: | 6 |
| Year Built: | 1992 |
| Property Taxes: | $19,965 |
| Days On Market: | 2524 |
| Lot Size: | 0,56 |
Description
Elegant Curved Drive And Stately Brick Facade Are Introduction To This Impressive Home-Two Story Marble Foyer Has Sweeping Grand Staircase And Overlook From Gallery-Granite And Stainless Steel Kitchen-Separate Breakfast Room Opens Into Sun Room With Views To Wrap Around Decks And Estate Like Yard-2 Story Family Room With Loft Overlook And Wet Bar-Full 1st Floor Bath Adjacent To Den/5th Bedroom-Perfect Guest Quarters Or Long Term Live In Option-Upstairs Grand Master Suite Has Private Sitting Room Plus Updated Luxury Bath-Jack And Jill Bath Plus 2nd Full Bath Serve Other 3 Bedrooms And Bonus Rm/Den-Expansive Finished Basement With Recreation/Media Room, 2nd Full Kitchen, Large Wet Bar And Full Bath Allows Endless Entertainment Options-Large 1st Floor Storage Room For Frequent Use Items-List Of Updates Include:Roof 10/2015-Refurbished Windows 5/2016-Furnace And AC Units-7/2016-Entire 1st And 2nd Floor Carpet 1/2019-Refinished Kitchen Cabinets 2017-Fresh Inside Paint And Decks-Great Buy!
Property Specifics
| Single Family | |
| — | |
| Georgian | |
| 1992 | |
| Full | |
| CUSTOM | |
| No | |
| 0.56 |
| Du Page | |
| Woods Of Hobson Green | |
| 3500 / Annual | |
| Insurance,Security,Snow Removal,Other | |
| Lake Michigan,Public | |
| Public Sewer | |
| 10298401 | |
| 0827202011 |
Nearby Schools
| NAME: | DISTRICT: | DISTANCE: | |
|---|---|---|---|
|
Grade School
Ranch View Elementary School |
203 | — | |
|
Middle School
Kennedy Junior High School |
203 | Not in DB | |
|
High School
Naperville Central High School |
203 | Not in DB | |
Property History
| DATE: | EVENT: | PRICE: | SOURCE: |
|---|---|---|---|
| 9 Aug, 2019 | Sold | $770,000 | MRED MLS |
| 17 Jun, 2019 | Under contract | $795,000 | MRED MLS |
| 4 Mar, 2019 | Listed for sale | $795,000 | MRED MLS |
Room Specifics
Total Bedrooms: 5
Bedrooms Above Ground: 5
Bedrooms Below Ground: 0
Dimensions: —
Floor Type: Carpet
Dimensions: —
Floor Type: Carpet
Dimensions: —
Floor Type: Carpet
Dimensions: —
Floor Type: —
Full Bathrooms: 6
Bathroom Amenities: Whirlpool,Separate Shower,Double Sink
Bathroom in Basement: 1
Rooms: Bedroom 5,Breakfast Room,Den,Loft,Recreation Room,Sitting Room,Kitchen,Heated Sun Room,Foyer,Storage
Basement Description: Finished
Other Specifics
| 3 | |
| Concrete Perimeter | |
| Concrete | |
| Deck, Screened Deck, Storms/Screens | |
| Mature Trees | |
| 110 X 220 X 101 X 271 | |
| Unfinished | |
| Full | |
| Vaulted/Cathedral Ceilings, Skylight(s), First Floor Bedroom, In-Law Arrangement, First Floor Laundry, First Floor Full Bath | |
| Double Oven, Microwave, Dishwasher, Refrigerator, Washer, Dryer, Disposal, Trash Compactor, Stainless Steel Appliance(s) | |
| Not in DB | |
| Street Lights, Street Paved | |
| — | |
| — | |
| Wood Burning |
Tax History
| Year | Property Taxes |
|---|---|
| 2019 | $19,965 |
Contact Agent
Nearby Sold Comparables
Contact Agent
Listing Provided By
RE/MAX of Naperville






