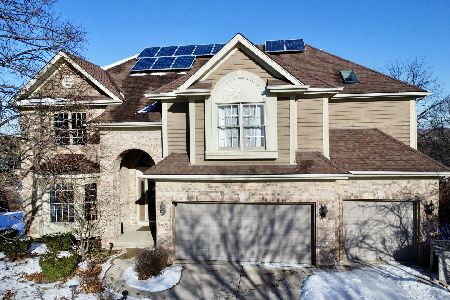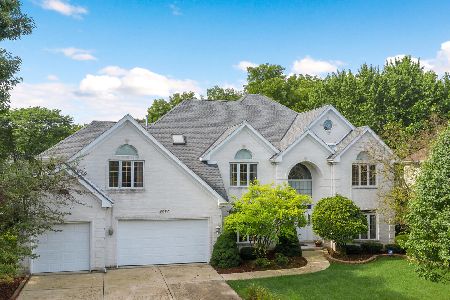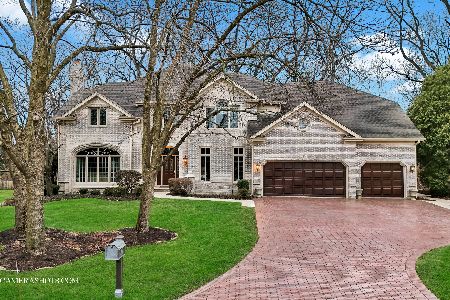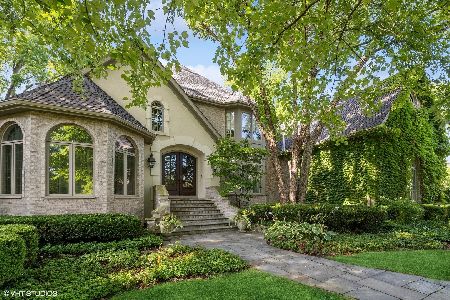8S281 Dunham Drive, Naperville, Illinois 60540
$675,000
|
Sold
|
|
| Status: | Closed |
| Sqft: | 4,700 |
| Cost/Sqft: | $160 |
| Beds: | 4 |
| Baths: | 6 |
| Year Built: | 1990 |
| Property Taxes: | $15,897 |
| Days On Market: | 2487 |
| Lot Size: | 0,52 |
Description
4,700+ sq ft, move-in ready, home in the desirable gated subdivision of The Woods of Hobson Greene. This Muellner built home sits on a 1/2 acre beautifully landscaped lot and has impressive curb appeal! Home is highlighted by its spacious and open floor plan and offers 5 bedrooms, 5.1 baths. Grand and inviting foyer opens to formal living and dining rooms. Large and open eat-in kitchen with deck access and lovely backyard views. Great room is showcased by vaulted ceilings and eye-catching floor to ceiling brick fireplace (gas). Tons of natural light throughout! 2nd level hosts 3 generously sized bedrooms all with adjacent baths, PLUS deluxe master suite with extra-large bath and double walk-in closets. Finished basement is great for entertaining and offers party room, dance floor, full bar area, full kitchen, AND 5th bedroom with full bath! Conveniently located to train, major roadways, and other amenities. 203 Schools AND low taxes!
Property Specifics
| Single Family | |
| — | |
| Traditional | |
| 1990 | |
| Full | |
| — | |
| No | |
| 0.52 |
| Du Page | |
| Woods Of Hobson Green | |
| 3500 / Annual | |
| Insurance,Security,Doorman,Snow Removal,Other | |
| Lake Michigan,Public | |
| Public Sewer, Sewer-Storm | |
| 10338857 | |
| 0827203023 |
Nearby Schools
| NAME: | DISTRICT: | DISTANCE: | |
|---|---|---|---|
|
Grade School
Ranch View Elementary School |
203 | — | |
|
Middle School
Kennedy Junior High School |
203 | Not in DB | |
|
High School
Naperville Central High School |
203 | Not in DB | |
Property History
| DATE: | EVENT: | PRICE: | SOURCE: |
|---|---|---|---|
| 3 Jun, 2019 | Sold | $675,000 | MRED MLS |
| 14 Apr, 2019 | Under contract | $749,995 | MRED MLS |
| 10 Apr, 2019 | Listed for sale | $749,995 | MRED MLS |
Room Specifics
Total Bedrooms: 5
Bedrooms Above Ground: 4
Bedrooms Below Ground: 1
Dimensions: —
Floor Type: Carpet
Dimensions: —
Floor Type: Carpet
Dimensions: —
Floor Type: Carpet
Dimensions: —
Floor Type: —
Full Bathrooms: 6
Bathroom Amenities: Whirlpool,Separate Shower,Double Sink
Bathroom in Basement: 1
Rooms: Kitchen,Bedroom 5,Breakfast Room,Deck,Exercise Room,Foyer,Office,Recreation Room
Basement Description: Finished
Other Specifics
| 3 | |
| Concrete Perimeter | |
| Concrete | |
| Deck, Storms/Screens | |
| Forest Preserve Adjacent,Nature Preserve Adjacent,Landscaped | |
| 156 X100 X 150 X 167 | |
| Full,Unfinished | |
| Full | |
| Vaulted/Cathedral Ceilings, Skylight(s), Bar-Wet, First Floor Bedroom, First Floor Laundry, First Floor Full Bath | |
| Double Oven, Range, Microwave, Dishwasher, Refrigerator, Washer, Dryer, Disposal, Trash Compactor | |
| Not in DB | |
| Sidewalks, Street Lights, Street Paved | |
| — | |
| — | |
| Attached Fireplace Doors/Screen, Gas Log, Gas Starter |
Tax History
| Year | Property Taxes |
|---|---|
| 2019 | $15,897 |
Contact Agent
Nearby Sold Comparables
Contact Agent
Listing Provided By
Coldwell Banker Residential








