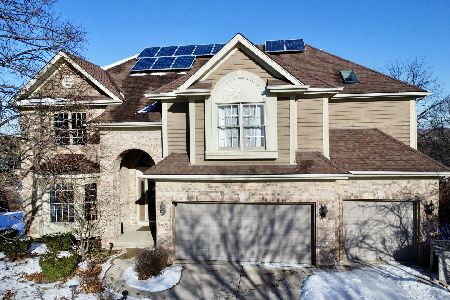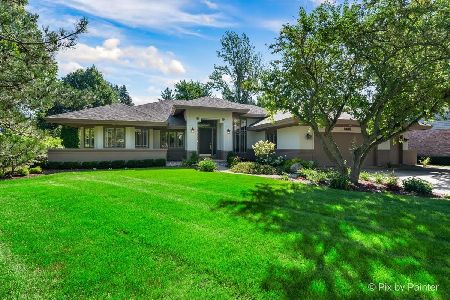8S261 Aintree Drive, Naperville, Illinois 60540
$600,000
|
Sold
|
|
| Status: | Closed |
| Sqft: | 3,705 |
| Cost/Sqft: | $167 |
| Beds: | 5 |
| Baths: | 4 |
| Year Built: | 1991 |
| Property Taxes: | $12,408 |
| Days On Market: | 3364 |
| Lot Size: | 0,46 |
Description
Located in the desirable Woods of Hobson Green,a gated community w/24 hr Security, this spacious,3700 sq ft home is nestled on a 1/2 acre lot and offers a functional flr plan.Welcome your guests in the 2-stry entry w/the dramatic curved staircase & marble flooring.The formal liv & din rms offer the perfect space for entertaining accommodating lg gatherings while the open floor plan between the fam rm & kitchen are the perfect setting for today's lifestyles.The 1st flr bdrm/den w/adjacent full bath offers flexibility to use as a guest room or home office. The finished basement offers 1900 sq ft of additional living space and a full bath. Retreat at the end of the day to the 2nd level where you will find 4 generously sized bdrms including a roomy Master Ste w/dual walk-in closets & mstr bath. Great bones,this home is ready 4 all of your HGTV inspired ideas to make it your own. Award winning School Dist #203-Naperville Central/Kennedy Mid School Attendance and minutes to I355
Property Specifics
| Single Family | |
| — | |
| — | |
| 1991 | |
| — | |
| — | |
| No | |
| 0.46 |
| — | |
| Woods Of Hobson Green | |
| 2700 / Annual | |
| — | |
| — | |
| — | |
| 09390094 | |
| 0827204004 |
Nearby Schools
| NAME: | DISTRICT: | DISTANCE: | |
|---|---|---|---|
|
Grade School
Ranch View Elementary School |
203 | — | |
|
Middle School
Kennedy Junior High School |
203 | Not in DB | |
|
High School
Naperville Central High School |
203 | Not in DB | |
Property History
| DATE: | EVENT: | PRICE: | SOURCE: |
|---|---|---|---|
| 26 May, 2017 | Sold | $600,000 | MRED MLS |
| 28 Feb, 2017 | Under contract | $619,000 | MRED MLS |
| — | Last price change | $625,000 | MRED MLS |
| 15 Nov, 2016 | Listed for sale | $639,000 | MRED MLS |
Room Specifics
Total Bedrooms: 5
Bedrooms Above Ground: 5
Bedrooms Below Ground: 0
Dimensions: —
Floor Type: —
Dimensions: —
Floor Type: —
Dimensions: —
Floor Type: —
Dimensions: —
Floor Type: —
Full Bathrooms: 4
Bathroom Amenities: Whirlpool,Separate Shower,Double Sink
Bathroom in Basement: 1
Rooms: —
Basement Description: Finished,Crawl
Other Specifics
| 3 | |
| — | |
| Concrete,Circular | |
| — | |
| — | |
| 85X199X117X218 | |
| — | |
| — | |
| — | |
| — | |
| Not in DB | |
| — | |
| — | |
| — | |
| — |
Tax History
| Year | Property Taxes |
|---|---|
| 2017 | $12,408 |
Contact Agent
Nearby Sold Comparables
Contact Agent
Listing Provided By
Keller Williams Infinity





