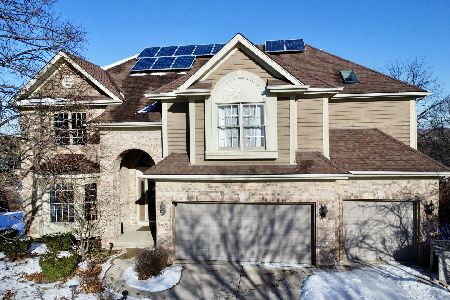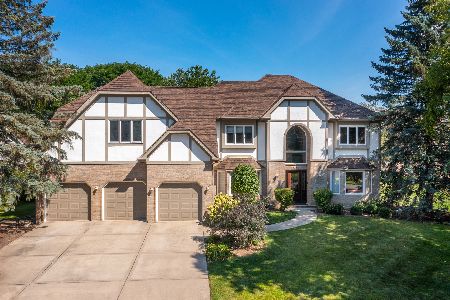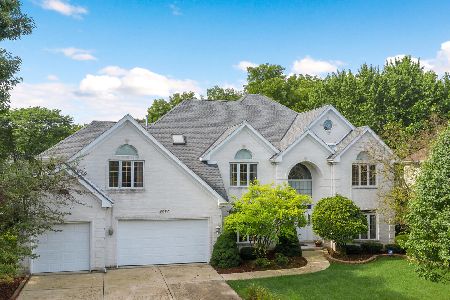8S311 Hampton Circle, Naperville, Illinois 60540
$785,000
|
Sold
|
|
| Status: | Closed |
| Sqft: | 5,710 |
| Cost/Sqft: | $139 |
| Beds: | 5 |
| Baths: | 6 |
| Year Built: | 1992 |
| Property Taxes: | $19,158 |
| Days On Market: | 2922 |
| Lot Size: | 0,51 |
Description
Magnificent Custom Built Home Minutes From Downtown Naperville, Expressways & Convenient To Train-Professionally Landscaped 1/2 Acre Home Site In Private Gated Community-Secluded Enclave Of Luxury Homes Is Nestled Among Woods Across From Forest Preserve-Naperville's Best Kept Housing Secret Offers Estate Size Homes & Sites With Lower Unincorporated Taxes In Acclaimed Naperville School District 203-Fine Living On A Grand Scale Close To Sports Facilities, Health Club,Theaters & Restaurants-Beautifully Detailed Neutral Interior-Light & Bright With Morning Sun But Shaded Deck In The Afternoons-Gourmet Kitchen Has Huge Breakfast Island With New Thermador Cook Top Plus Walk In Pantry And Separate Butler Pantry-All Stainless Steel Appliances-Finished Basement Has Fireplace, Full Bath & 2nd Kitchen-1st Floor In-Law Suite & Bath-2 Dens-Lavish Master Suite With Turret Sitting Room-Luxury Bath-Bedroom 2 Has Private Loft & 5th Bath-2 More Bedrooms Share Whirlpool Bath-2nd Floor Bonus Room & Laundry
Property Specifics
| Single Family | |
| — | |
| Georgian | |
| 1992 | |
| Full | |
| LINDAHL CUSTOM | |
| No | |
| 0.51 |
| Du Page | |
| Woods Of Hobson Green | |
| 2975 / Annual | |
| Insurance,Security,Snow Removal,Other | |
| Lake Michigan,Public | |
| Public Sewer, Sewer-Storm | |
| 09843966 | |
| 0827204007 |
Nearby Schools
| NAME: | DISTRICT: | DISTANCE: | |
|---|---|---|---|
|
Grade School
Ranch View Elementary School |
203 | — | |
|
Middle School
Kennedy Junior High School |
203 | Not in DB | |
|
High School
Naperville Central High School |
203 | Not in DB | |
Property History
| DATE: | EVENT: | PRICE: | SOURCE: |
|---|---|---|---|
| 22 Feb, 2019 | Sold | $785,000 | MRED MLS |
| 25 Jul, 2018 | Under contract | $795,000 | MRED MLS |
| — | Last price change | $850,000 | MRED MLS |
| 30 Jan, 2018 | Listed for sale | $925,000 | MRED MLS |
Room Specifics
Total Bedrooms: 5
Bedrooms Above Ground: 5
Bedrooms Below Ground: 0
Dimensions: —
Floor Type: Carpet
Dimensions: —
Floor Type: Carpet
Dimensions: —
Floor Type: Carpet
Dimensions: —
Floor Type: —
Full Bathrooms: 6
Bathroom Amenities: Whirlpool,Separate Shower,Double Sink,Double Shower
Bathroom in Basement: 1
Rooms: Bedroom 5,Breakfast Room,Den,Office,Foyer,Loft,Bonus Room,Recreation Room,Gallery,Sitting Room
Basement Description: Partially Finished
Other Specifics
| 3 | |
| Concrete Perimeter | |
| Concrete | |
| Deck, Storms/Screens | |
| Forest Preserve Adjacent,Nature Preserve Adjacent,Landscaped | |
| 39 + 39 X 223 X 149 X 170 | |
| Full,Unfinished | |
| Full | |
| Skylight(s), Hardwood Floors, First Floor Bedroom, In-Law Arrangement, Second Floor Laundry, First Floor Full Bath | |
| Microwave, Dishwasher, Refrigerator, Washer, Dryer, Disposal, Stainless Steel Appliance(s), Cooktop, Built-In Oven | |
| Not in DB | |
| Sidewalks, Street Lights, Street Paved | |
| — | |
| — | |
| Attached Fireplace Doors/Screen, Gas Log, Gas Starter |
Tax History
| Year | Property Taxes |
|---|---|
| 2019 | $19,158 |
Contact Agent
Nearby Sold Comparables
Contact Agent
Listing Provided By
RE/MAX of Naperville






